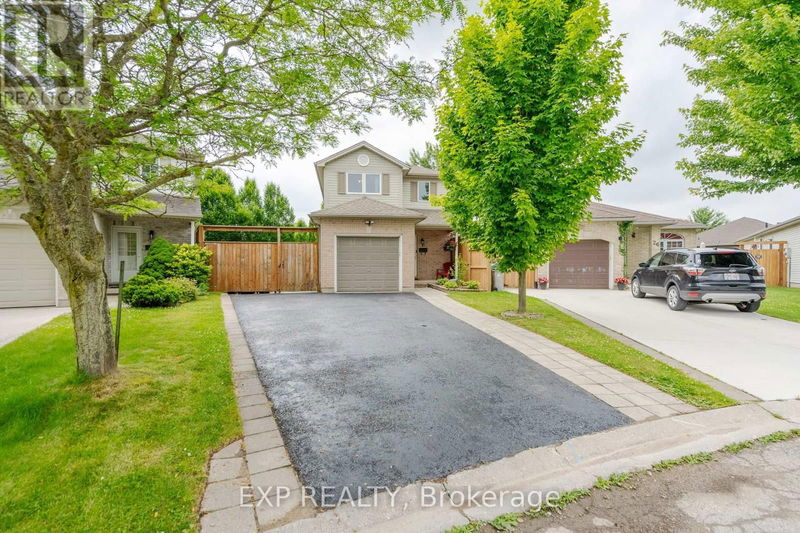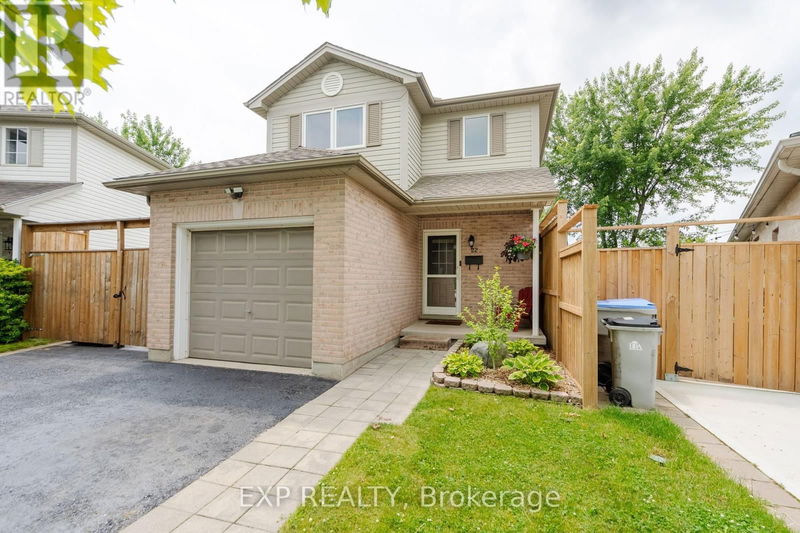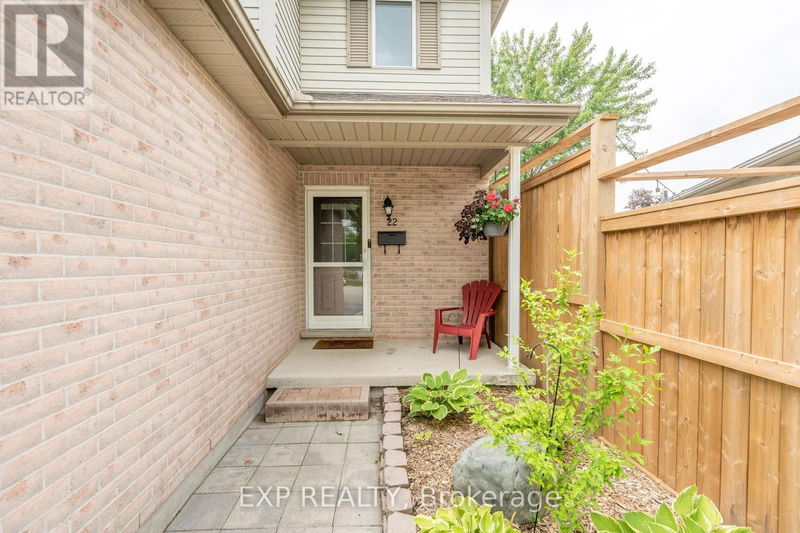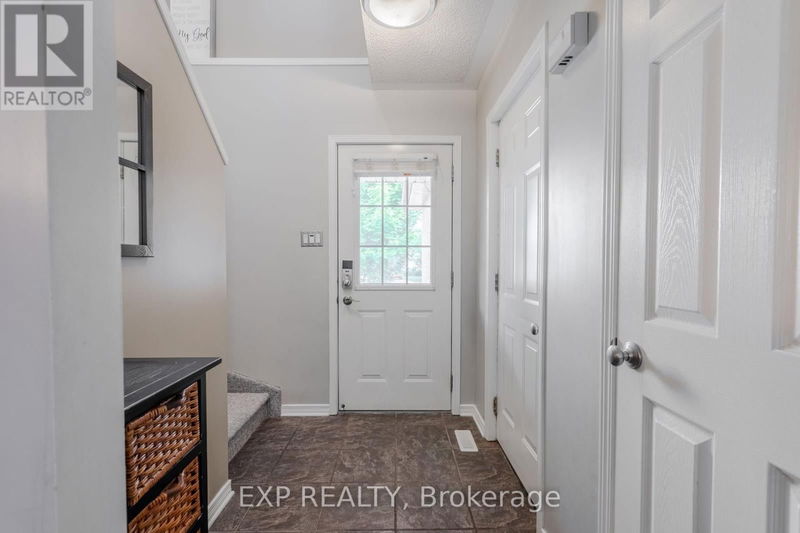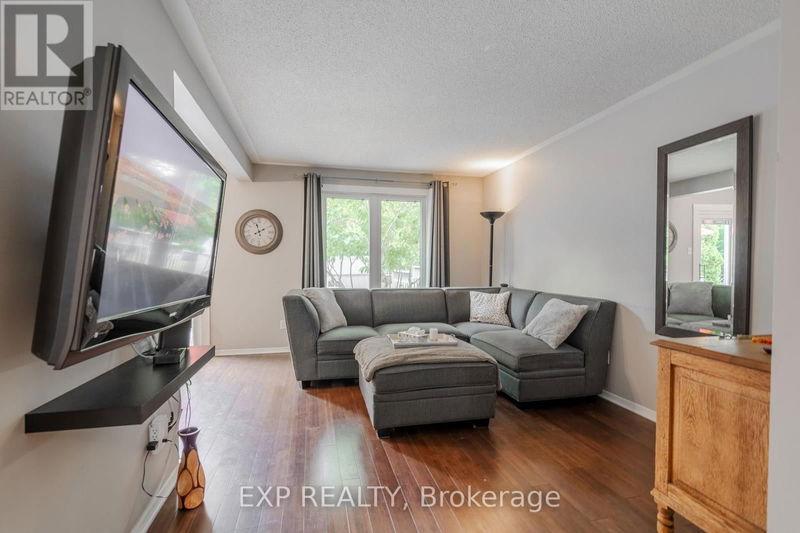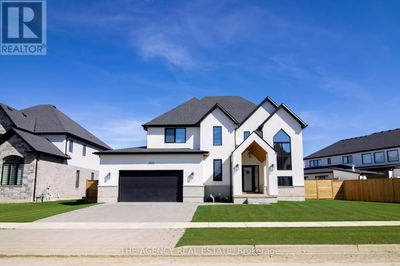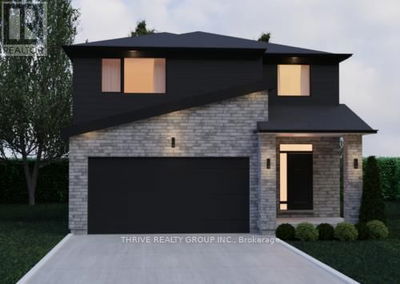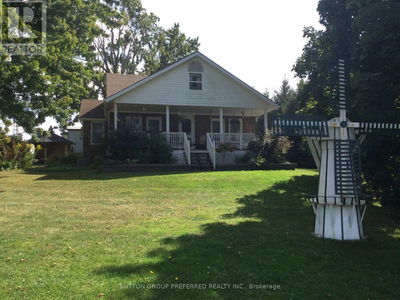22 Kristen
Kilworth | Middlesex Centre (Kilworth)
$649,900.00
Listed 4 months ago
- 3 bed
- 2 bath
- - sqft
- 5 parking
- Single Family
Property history
- Now
- Listed on Jun 24, 2024
Listed for $649,900.00
108 days on market
Location & area
Schools nearby
Home Details
- Description
- Looking to get a little bit out of the city? This one is priced to give you some room to make it your own, just ten minutes from Byron....Located on a cul-de-sac in lovely Kilworth, this three bedroom and two bath home has a fully finished basement, gas fireplace and is more than move in ready. The driveway has room for parking for four cars and you may notice a large gate that can be driven through to the backyard, perfect for parking a boat, trailer or whatever other toy you can think of. The large irregular lot shape leaves loads of room for storage and the two storage sheds will keep your tools organized while maintaining the property. Stepping inside you will notice model home paint colours to go with stylish flooring throughout the main and brand new appliances. The main floor is very bright and there are several new windows installed throughout the home. The second floor has three bedrooms and all are a good size to go along with a partially updated bathroom. Heading down to the basement there is a very large rec room and laundry/storage. As you head back up to the living room, the patio door at the rear leads to the private backyard oasis. Privacy, a hot tub, large deck and loads of trees will make this a great spot to unwind after a long day. This is a beautiful family home for those looking to move up a little bit in the market or those looking to take their first bite. This is also what makes it a perfect place for a hot tub. Book your showing today for this little slice of heaven. (id:39198)
- Additional media
- https://youtu.be/9V7bGaaiBiQ?feature=shared
- Property taxes
- $2,820.21 per year / $235.02 per month
- Basement
- Finished, N/A
- Year build
- -
- Type
- Single Family
- Bedrooms
- 3
- Bathrooms
- 2
- Parking spots
- 5 Total
- Floor
- Hardwood
- Balcony
- -
- Pool
- -
- External material
- Brick | Vinyl siding
- Roof type
- -
- Lot frontage
- -
- Lot depth
- -
- Heating
- -
- Fire place(s)
- -
- Ground level
- Foyer
- 8’2” x 5’3”
- Living room
- 11’6” x 15’5”
- Kitchen
- 10’6” x 8’2”
- Dining room
- 10’6” x 8’6”
- Second level
- Bedroom
- 13’5” x 9’2”
- Bedroom 2
- 10’6” x 9’6”
- Bedroom 3
- 11’4” x 10’6”
- Basement
- Recreational, Games room
- 26’11” x 10’10”
- Laundry room
- 14’7” x 9’4”
Listing Brokerage
- MLS® Listing
- X8471962
- Brokerage
- EXP REALTY
Similar homes for sale
These homes have similar price range, details and proximity to 22 Kristen
