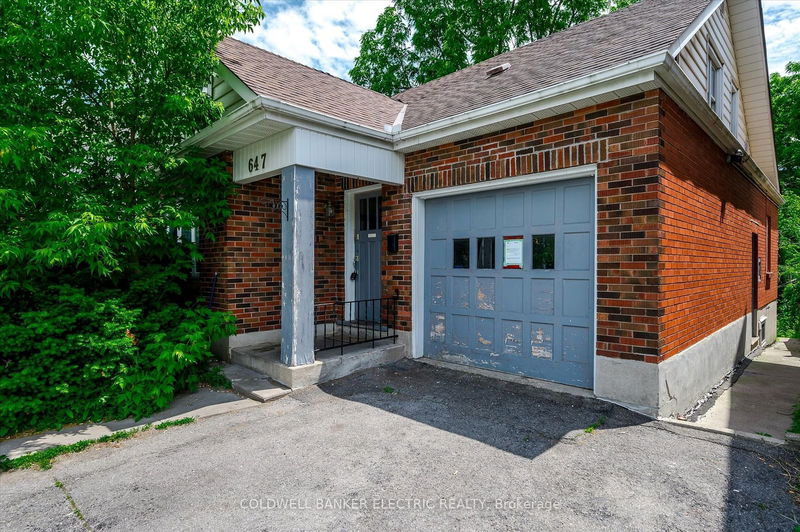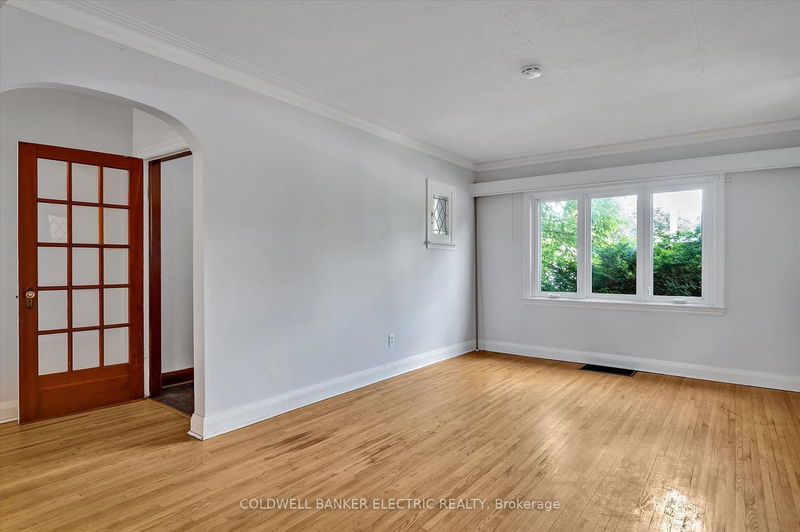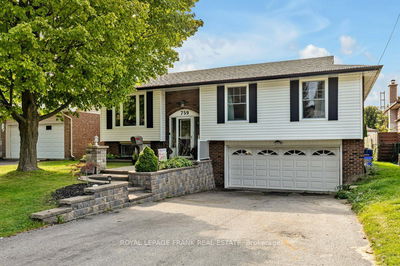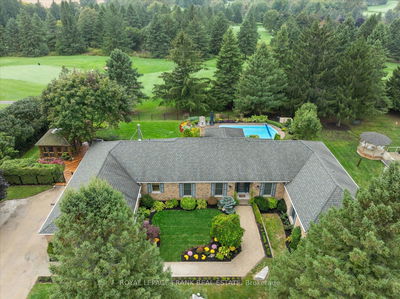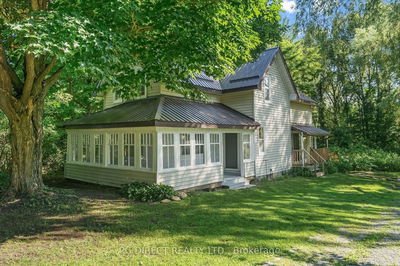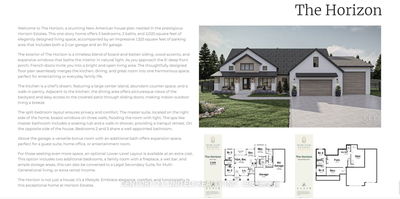647 Charlotte
Monaghan | Peterborough
$475,000.00
Listed 4 months ago
- 3 bed
- 1 bath
- 1500-2000 sqft
- 3.0 parking
- Detached
Instant Estimate
$528,784
+$53,784 compared to list price
Upper range
$569,297
Mid range
$528,784
Lower range
$488,271
Property history
- Now
- Listed on Jun 26, 2024
Listed for $475,000.00
105 days on market
- Jun 10, 2005
- 19 years ago
Sold for $167,000.00
Listed for $175,900.00 • about 2 months on market
Location & area
Schools nearby
Home Details
- Description
- Right in the heart of Peterborough, this fantastic solid brick 1.5 storey gem boasts 3 bedrooms + Den on the upper and an unfinished 2-bd apartment on the lower level. Ideal for first-time buyers seeking privacy, charm and character with the beautiful hardwood floors throughout as well as convenience - the house is located near all amenities and it is just a stroll away from the Peterborough hospital. You will gain access to an additional long term income to pay you mortgage by renting out the lower apartment. Savvy investors will see incredible potential. The upper level can be rented now to a family of 4-5 people at $2,500-2,600. The lower 2 bedroom apartment can be rented when completed at $1800 bringing the annual rents potential to $51-52K. Imagine the property's long term earning potential! Consider the possibility of building a laneway house as well. With 4 parking spaces, a garage, paved driveway, and bonus space via a convenient laneway, this property is brimming with opportunity. Don't let this chance slip away. Seize it now!
- Additional media
- https://unbranded.youriguide.com/647_charlotte_st_peterborough_on/
- Property taxes
- $3,951.78 per year / $329.32 per month
- Basement
- Part Fin
- Year build
- 51-99
- Type
- Detached
- Bedrooms
- 3
- Bathrooms
- 1
- Parking spots
- 3.0 Total | 1.0 Garage
- Floor
- -
- Balcony
- -
- Pool
- None
- External material
- Brick
- Roof type
- -
- Lot frontage
- -
- Lot depth
- -
- Heating
- Forced Air
- Fire place(s)
- N
- Main
- Living
- 11’4” x 16’8”
- Dining
- 11’3” x 10’6”
- 2nd Br
- 9’8” x 10’8”
- Bathroom
- 5’6” x 7’4”
- Kitchen
- 8’6” x 5’5”
- Upper
- Prim Bdrm
- 11’9” x 11’10”
- Den
- 7’9” x 17’0”
- 3rd Br
- 7’9” x 17’0”
- Bsmt
- Utility
- 7’4” x 5’5”
- 4th Br
- 12’0” x 9’10”
Listing Brokerage
- MLS® Listing
- X8479716
- Brokerage
- COLDWELL BANKER ELECTRIC REALTY
Similar homes for sale
These homes have similar price range, details and proximity to 647 Charlotte

