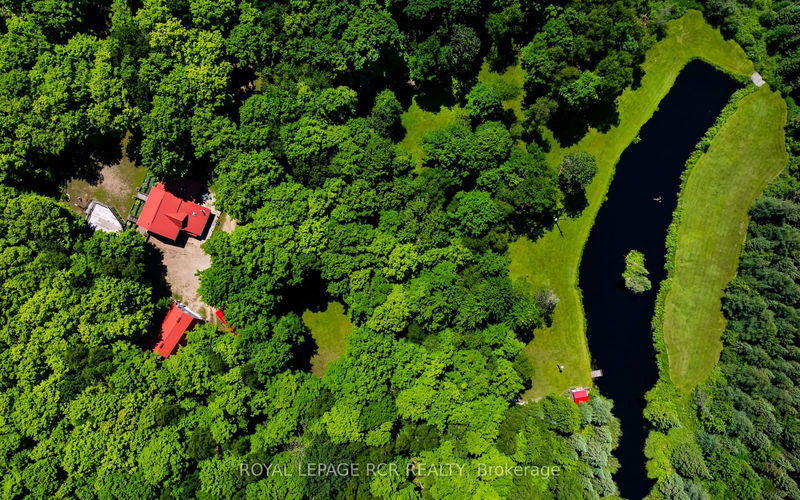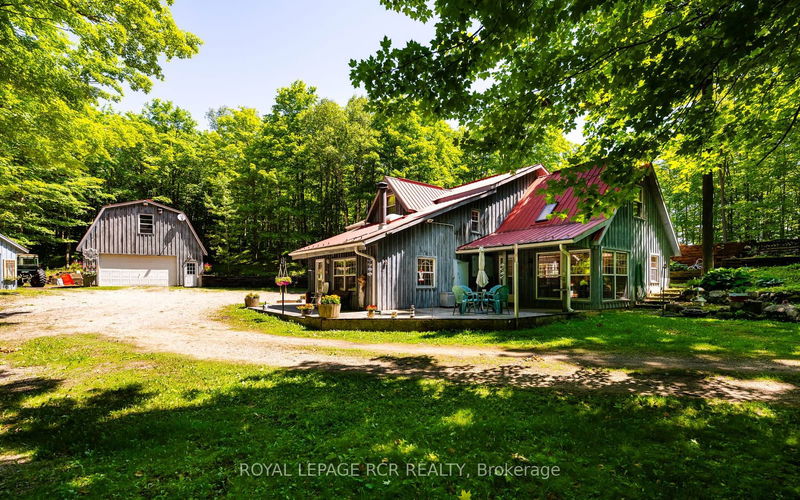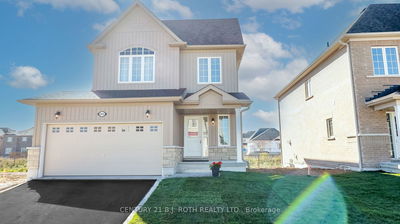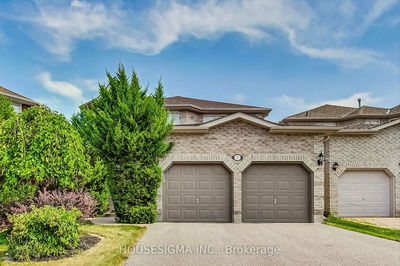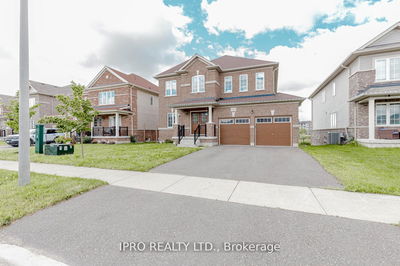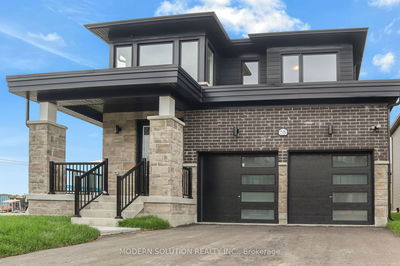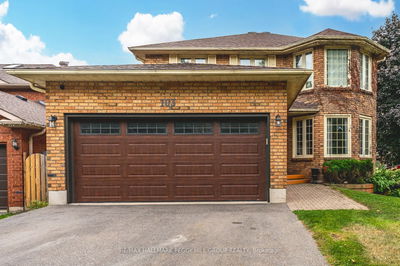573042 Side Road 57A
Rural Grey Highlands | Grey Highlands
$1,200,000.00
Listed 3 months ago
- 4 bed
- 2 bath
- - sqft
- 12.0 parking
- Detached
Instant Estimate
$1,210,366
+$10,366 compared to list price
Upper range
$1,447,110
Mid range
$1,210,366
Lower range
$973,621
Property history
- Now
- Listed on Jun 26, 2024
Listed for $1,200,000.00
103 days on market
Location & area
Schools nearby
Home Details
- Description
- Simply magical! You can not get any more peaceful and serene than this property nestled perfectly in the woods. The long driveway with horses to the left and fields to the right leads into the most magical setting in the woods. Once used as a Bed & Breakfast retreat this home is being offered for sale for the first time. The home itself consists of two floors with multiple entrances. The main level oozes warmth with its open concept kitchen/living room design, main floor primary bedroom, office nook and a family room complete with wood burning stove. The upper level has two portions. You can close one door and have a second bedroom for the main home or open it up and have three extra bedrooms and second living room. If you close the upper door, the second level has its own entrance and parking area with two great sized bedrooms and large living room. This is the area that was previously used as the B & B. The property itself is stunning! Two lots side by side (we are selling both lots together) features a beautiful pond, hiking/horse trails, A workshop complete with loft & electricity and a separate two car garage. This property is truly a gem.
- Additional media
- https://www.jenjewell.ca/573042-side-road-57a-grey-highlands/
- Property taxes
- $2,773.78 per year / $231.15 per month
- Basement
- Finished
- Year build
- -
- Type
- Detached
- Bedrooms
- 4
- Bathrooms
- 2
- Parking spots
- 12.0 Total | 2.0 Garage
- Floor
- -
- Balcony
- -
- Pool
- None
- External material
- Board/Batten
- Roof type
- -
- Lot frontage
- -
- Lot depth
- -
- Heating
- Forced Air
- Fire place(s)
- Y
- Ground
- Kitchen
- 12’10” x 11’6”
- Breakfast
- 8’10” x 11’6”
- Family
- 20’8” x 14’10”
- Prim Bdrm
- 18’7” x 10’6”
- Living
- 18’8” x 11’10”
- Mudroom
- 14’9” x 18’8”
- 2nd
- 2nd Br
- 14’1” x 6’12”
- Living
- 20’6” x 14’9”
- 3rd Br
- 15’0” x 11’10”
- 4th Br
- 10’2” x 10’8”
- Bsmt
- Rec
- 25’7” x 18’8”
Listing Brokerage
- MLS® Listing
- X8479732
- Brokerage
- ROYAL LEPAGE RCR REALTY
Similar homes for sale
These homes have similar price range, details and proximity to 573042 Side Road 57A
