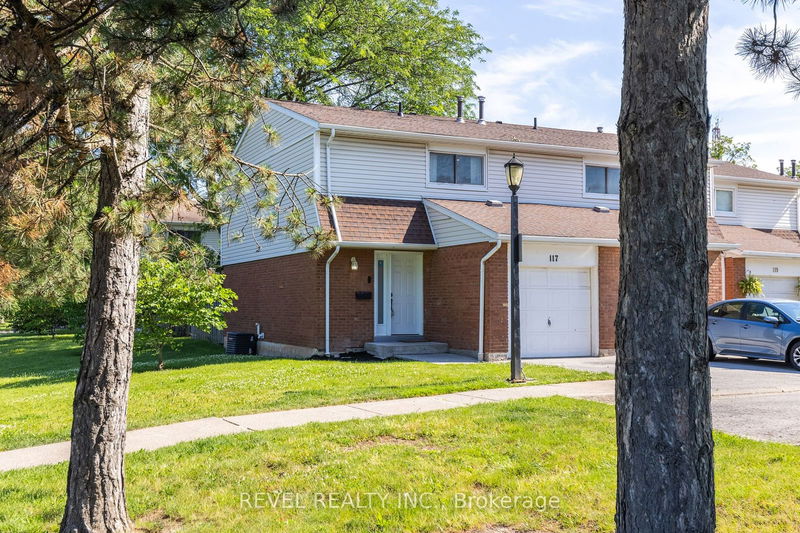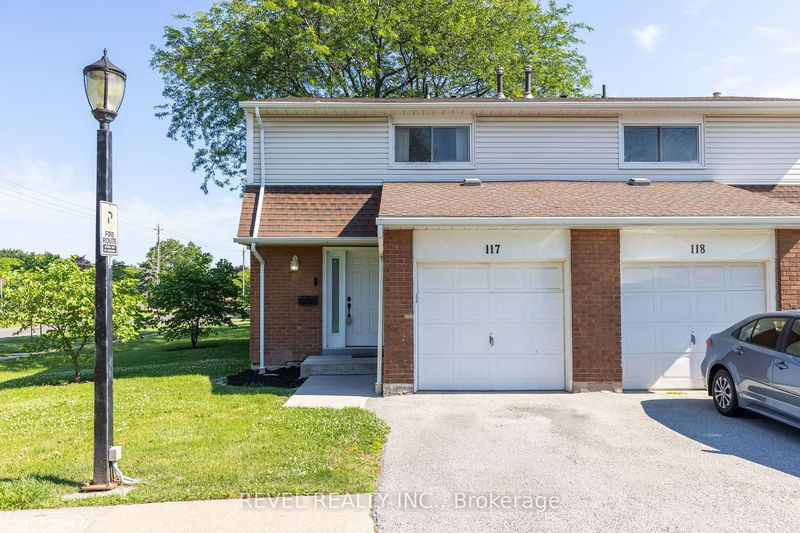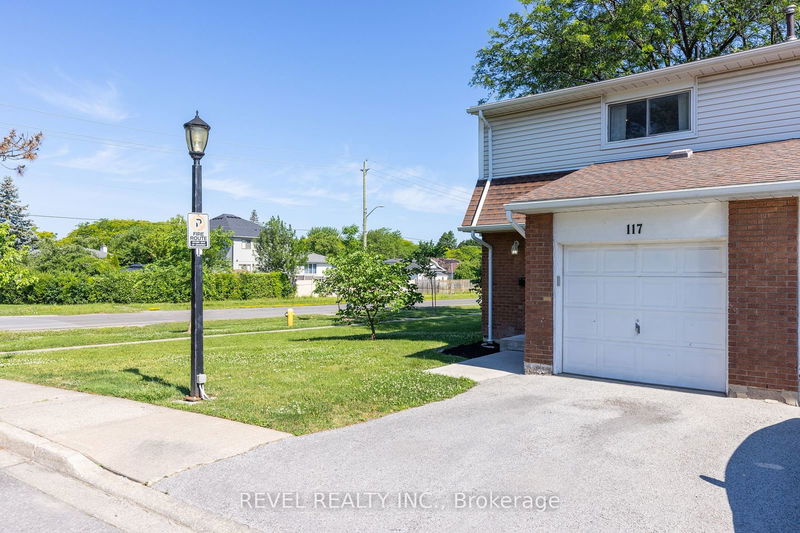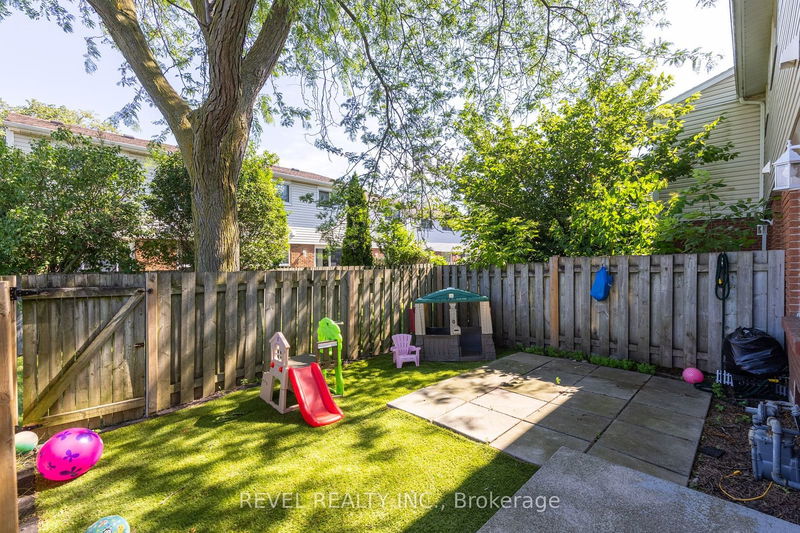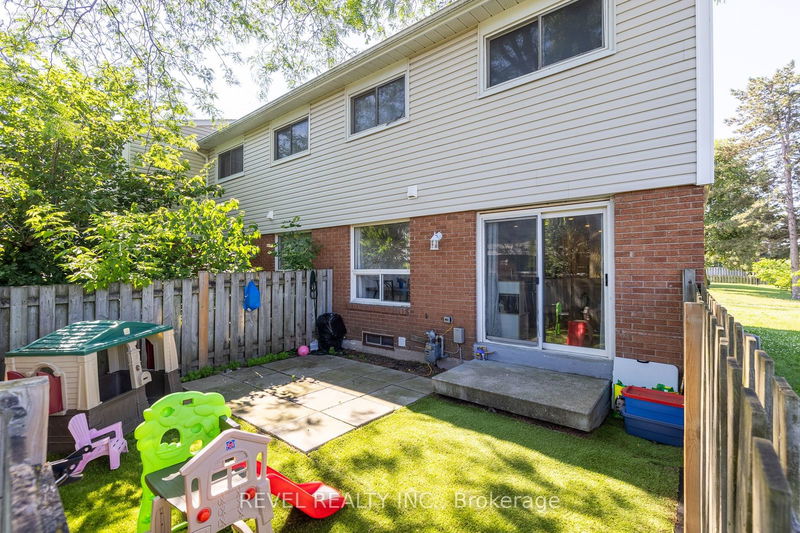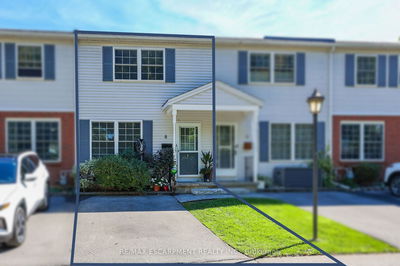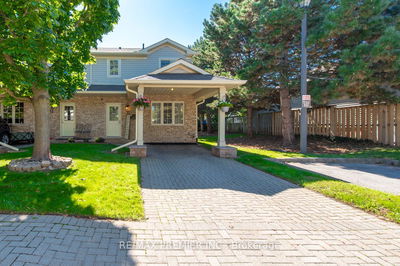117 - 286 Cushman
| St. Catharines
$474,900.00
Listed 3 months ago
- 3 bed
- 2 bath
- 900-999 sqft
- 2.0 parking
- Condo Townhouse
Instant Estimate
$510,285
+$35,385 compared to list price
Upper range
$547,976
Mid range
$510,285
Lower range
$472,594
Property history
- Jun 26, 2024
- 3 months ago
Price Change
Listed for $474,900.00 • 15 days on market
Location & area
Schools nearby
Home Details
- Description
- Welcome to 117-286 Cushman Road, a lovely townhouse-style condominium located in the highly sought after north end St. Catharines, in a quaint community close to the Welland Canal. This 2-storey is a spacious end unit with an attached 1-car garage, an asphalt driveway that provides an additional parking space as well as ample visitor parking nearby. The main floor offers open concept living featuring kitchen that boasts granite counter tops, high end wood cabinets and a butcher block island. The kitchen flows seamlessly to the dining and living room area allowing for great conversations. Main floor is completed with a 2 pc bath and a patio door that leads to a fenced in private yard. Second level offers 3 well sized bedrooms and 4pc bath. Basement offers a laundry/storage area and a finished rec-room that could easily be a kids play area, movie room, man/woman cave etc. Close to all amenities such as walking trails, shopping, and schools makes this a great location for a home to call yours!
- Additional media
- https://youtu.be/vDAK4GWagSs
- Property taxes
- $2,322.00 per year / $193.50 per month
- Condo fees
- $400.00
- Basement
- Finished
- Basement
- Full
- Year build
- -
- Type
- Condo Townhouse
- Bedrooms
- 3
- Bathrooms
- 2
- Pet rules
- Restrict
- Parking spots
- 2.0 Total | 1.0 Garage
- Parking types
- Owned
- Floor
- -
- Balcony
- None
- Pool
- -
- External material
- Brick
- Roof type
- -
- Lot frontage
- -
- Lot depth
- -
- Heating
- Forced Air
- Fire place(s)
- N
- Locker
- None
- Building amenities
- -
- Main
- Kitchen
- 18’12” x 10’0”
- Living
- 15’6” x 8’9”
- Bathroom
- 0’0” x 0’0”
- 2nd
- Prim Bdrm
- 11’4” x 15’10”
- Br
- 12’12” x 9’7”
- Br
- 9’6” x 10’4”
- Bathroom
- 0’0” x 0’0”
- Bsmt
- Rec
- 15’4” x 10’3”
- Utility
- 18’0” x 8’12”
- Other
- 14’0” x 8’0”
Listing Brokerage
- MLS® Listing
- X8479782
- Brokerage
- REVEL REALTY INC.
Similar homes for sale
These homes have similar price range, details and proximity to 286 Cushman
