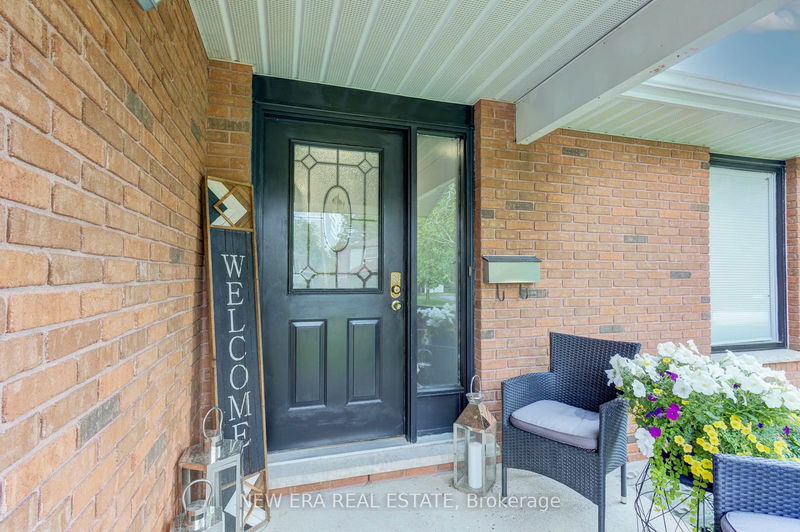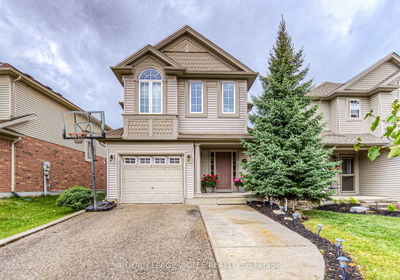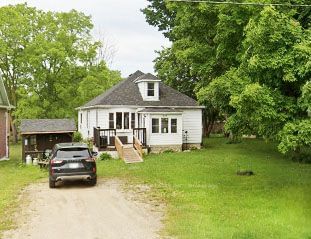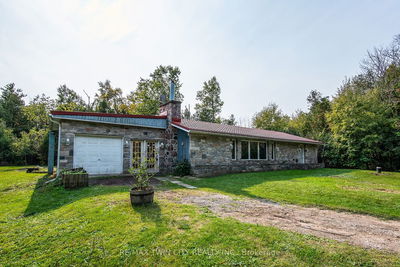16 Bellefield
Arthur | Wellington North
$839,000.00
Listed 3 months ago
- 3 bed
- 4 bath
- 2000-2500 sqft
- 6.0 parking
- Detached
Instant Estimate
$911,029
+$72,029 compared to list price
Upper range
$986,003
Mid range
$911,029
Lower range
$836,055
Property history
- Jun 26, 2024
- 3 months ago
Price Change
Listed for $839,000.00 • 3 months on market
Location & area
Schools nearby
Home Details
- Description
- Welcome to 16 Bellefield Crescent in charming Arthur, Ontario! If you are looking for a place to call home that has been beautifully updated and offers the potential for rental income or a nanny flat, look no further! This spacious home features a stunning open-concept custom kitchen with granite countertops and a large island, perfect for entertaining. It includes three bedrooms plus two additional bedrooms in the basement, three full baths, and one half bath, offering ample living space with three living areas. The basement is equipped with a full kitchen with granite countertops and a large island, open to the dining room with a gas fireplace and living room. This additional space makes it perfect for a rental unit or nanny flat. The inviting lot features mature trees, a large designer deck, an interlocking brick patio, and a built-in stone fire pit, ideal for summer gatherings. The driveway accommodates four parking spots, ensuring plenty of space for vehicles.
- Additional media
- -
- Property taxes
- $4,270.62 per year / $355.89 per month
- Basement
- Finished
- Basement
- Full
- Year build
- 31-50
- Type
- Detached
- Bedrooms
- 3 + 2
- Bathrooms
- 4
- Parking spots
- 6.0 Total | 2.0 Garage
- Floor
- -
- Balcony
- -
- Pool
- None
- External material
- Brick
- Roof type
- -
- Lot frontage
- -
- Lot depth
- -
- Heating
- Forced Air
- Fire place(s)
- Y
- Main
- Kitchen
- 12’11” x 13’6”
- Dining
- 12’4” x 13’1”
- Living
- 17’11” x 13’12”
- Family
- 14’8” x 12’1”
- 2nd
- Prim Bdrm
- 17’12” x 13’3”
- 2nd Br
- 10’3” x 10’3”
- 3rd Br
- 13’12” x 10’12”
- Bsmt
- Kitchen
- 10’11” x 12’12”
- Rec
- 29’2” x 13’5”
- 4th Br
- 12’4” x 12’12”
- 5th Br
- 11’0” x 11’12”
- Other
- 6’12” x 6’12”
Listing Brokerage
- MLS® Listing
- X8481534
- Brokerage
- NEW ERA REAL ESTATE
Similar homes for sale
These homes have similar price range, details and proximity to 16 Bellefield









