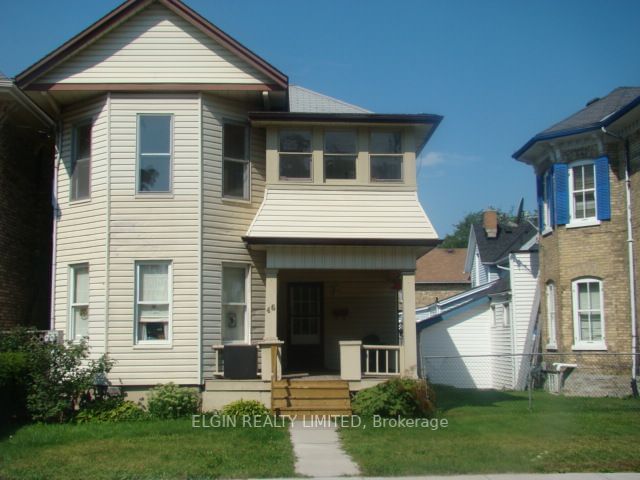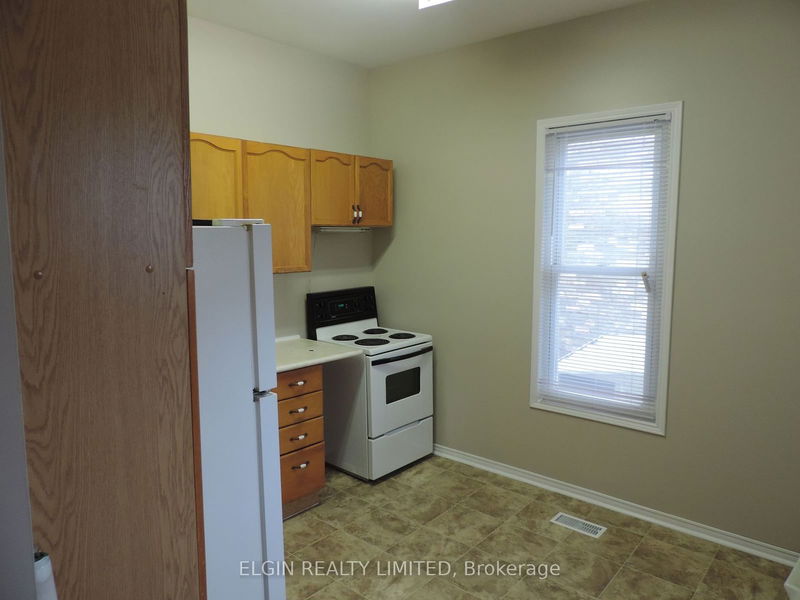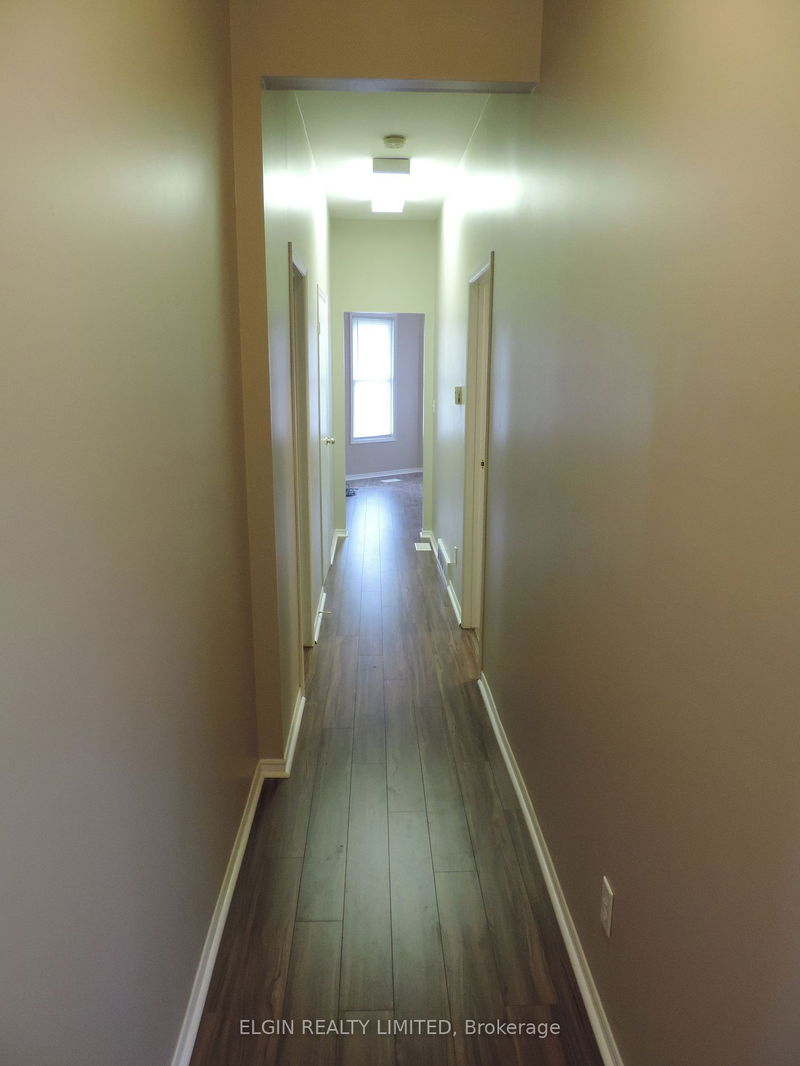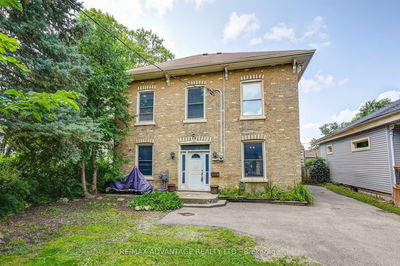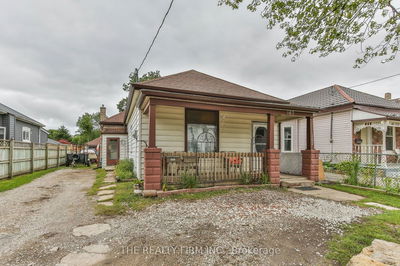46 Elgin
SW | St. Thomas
$449,900.00
Listed 3 months ago
- 2 bed
- 2 bath
- 1500-2000 sqft
- 4.0 parking
- Duplex
Instant Estimate
$440,763
-$9,137 compared to list price
Upper range
$510,357
Mid range
$440,763
Lower range
$371,170
Property history
- Now
- Listed on Jun 27, 2024
Listed for $449,900.00
103 days on market
Sold for
Listed for $494,000.00 • on market
Sold for
Listed for $104,500.00 • on market
Sold for
Listed for $25,900.00 • on market
Sold for
Listed for $129,900.00 • on market
Sold for
Listed for $169,900.00 • on market
Sold for
Listed for $29,900.00 • on market
Sold for
Listed for $499,900.00 • on market
Sold for
Listed for $129,900.00 • on market
Location & area
Schools nearby
Home Details
- Description
- Opportunity knocks! Up and Down duplex in convenient location close to downtown and all amenities. This property is a great set-up with everything being separate. Each unit features 2 bedrooms, spacious living room, 4 pc bathroom, eat-in kitchen and own basement with laundry. Units have 2 separate entrances and 2 parking spaces. Both units are separately metered and tenants pay all their own utilities. Roof was done in 2017. Lower unit is rented month to month for $1042 monthly + utilities. Upper unit is rented on a 1 year lease until November 2024 for $1350 monthly +utilities. Property would also make a great owner occupied home with rental income. Great location and walking distance to downtown & all amenities.
- Additional media
- -
- Property taxes
- $2,108.00 per year / $175.67 per month
- Basement
- Part Bsmt
- Year build
- 100+
- Type
- Duplex
- Bedrooms
- 2 + 2
- Bathrooms
- 2
- Parking spots
- 4.0 Total
- Floor
- -
- Balcony
- -
- Pool
- None
- External material
- Alum Siding
- Roof type
- -
- Lot frontage
- -
- Lot depth
- -
- Heating
- Forced Air
- Fire place(s)
- N
- Ground
- Br
- 10’0” x 11’9”
- Br
- 9’1” x 11’5”
- Kitchen
- 11’7” x 9’1”
- Living
- 13’1” x 14’2”
- 2nd
- Br
- 10’1” x 11’8”
- Br
- 9’7” x 11’7”
- Kitchen
- 9’6” x 12’0”
- Living
- 14’2” x 16’2”
Listing Brokerage
- MLS® Listing
- X8482862
- Brokerage
- ELGIN REALTY LIMITED
Similar homes for sale
These homes have similar price range, details and proximity to 46 Elgin
