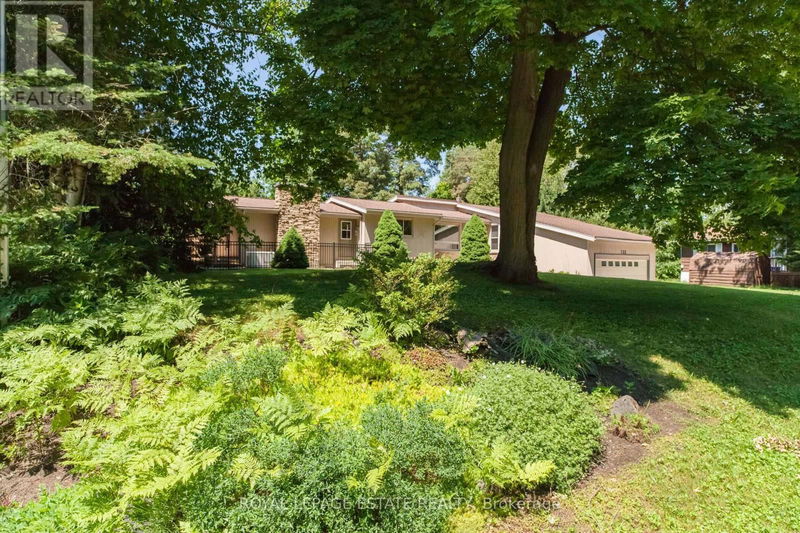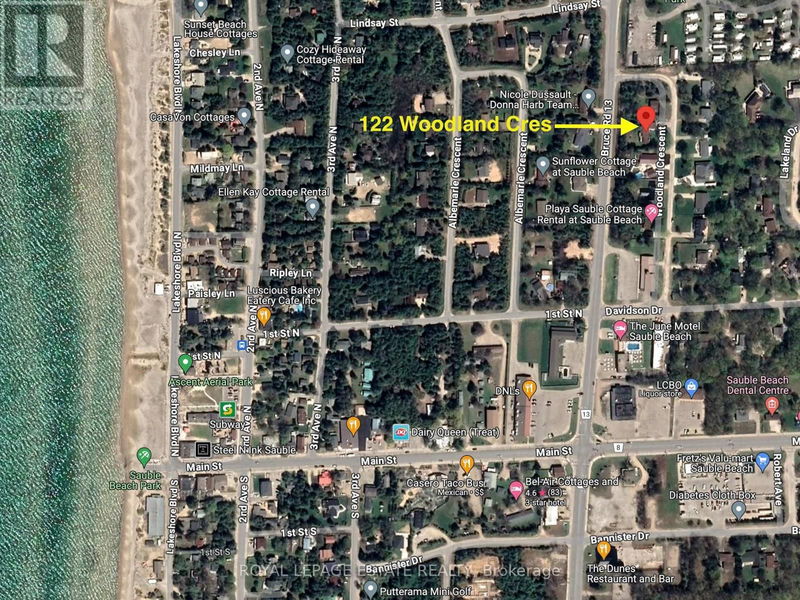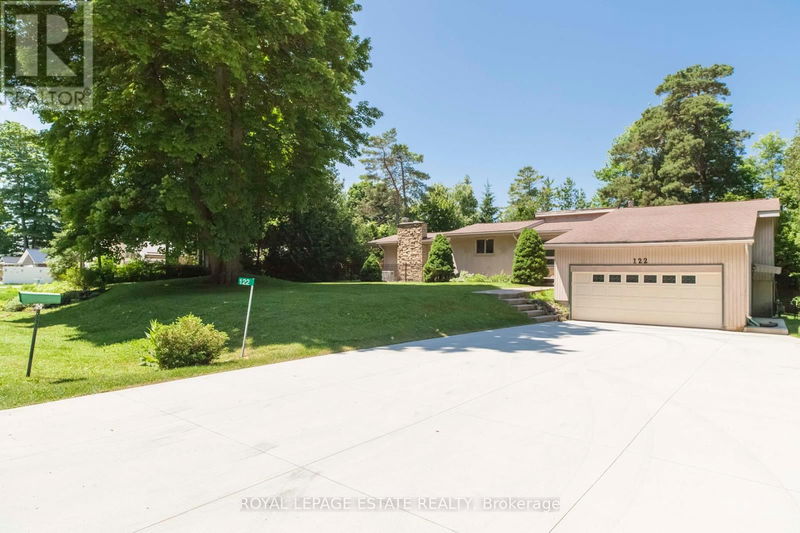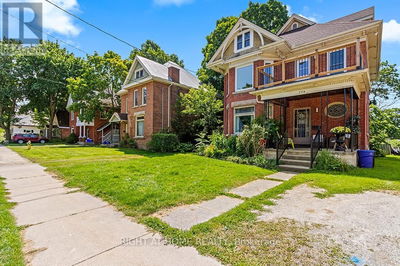122 Woodland
South Bruce Peninsula | South Bruce Peninsula
$799,900.00
Listed 3 months ago
- 6 bed
- 5 bath
- - sqft
- 8 parking
- Single Family
Property history
- Now
- Listed on Jun 27, 2024
Listed for $799,900.00
102 days on market
Location & area
Schools nearby
Home Details
- Description
- OUTSTANDING CENTRALLY LOCATED SAUBLE BEACH HOME!! Primed for a number of Multi-Use Opportunities this Property is Rarely Offered in a PRIME LOCATION! Close to the Beach and only a short stroll to all of the Action and Fun of Main St, this 6 Bedroom, 5 Bath Super Solid home has so much to offer! Previously lived in as a 2 family dwelling, the 3 bedroom, 3 bath renovated Main floor also has potential to have a home based business with a separate entrance, office/studio space and 2 piece bath. The Lower level walkout also has a separate entrance with 3 bedrooms and 2 baths plus a large Living/kitchen/dining area. Incredible Improvements have been completed since 2021 starting with the outside, New Landscaping, concrete drive, new deck and concrete stairs plus a fully fenced back yard and new septic bed. Inside are the renovated main floor Bathrooms, new flooring, almost all new windows and doors, gas fireplace insert, generator and more. Lots of storage for toys in the garage. Gorgeous 110ftx149ft lot on a great street. Whether you're looking for a rental opportunity, large family living, or multi-family potential, this home has it all. (id:39198)
- Additional media
- -
- Property taxes
- $3,448.27 per year / $287.36 per month
- Basement
- Finished, Full, Walk out
- Year build
- -
- Type
- Single Family
- Bedrooms
- 6
- Bathrooms
- 5
- Parking spots
- 8 Total
- Floor
- -
- Balcony
- -
- Pool
- -
- External material
- Wood | Stone
- Roof type
- -
- Lot frontage
- -
- Lot depth
- -
- Heating
- Radiant heat, Natural gas
- Fire place(s)
- 2
- Main level
- Kitchen
- 23’4” x 13’9”
- Living room
- 17’6” x 15’4”
- Primary Bedroom
- 15’4” x 11’1”
- Bathroom
- 0’0” x 0’0”
- Bedroom
- 10’7” x 9’11”
- Bedroom
- 10’7” x 9’11”
- Bathroom
- 0’0” x 0’0”
- Exercise room
- 16’2” x 14’1”
- Bathroom
- 0’0” x 0’0”
- Foyer
- 13’3” x 4’12”
- Lower level
- Family room
- 20’6” x 15’6”
- Kitchen
- 21’11” x 12’11”
Listing Brokerage
- MLS® Listing
- X8485860
- Brokerage
- ROYAL LEPAGE ESTATE REALTY
Similar homes for sale
These homes have similar price range, details and proximity to 122 Woodland









