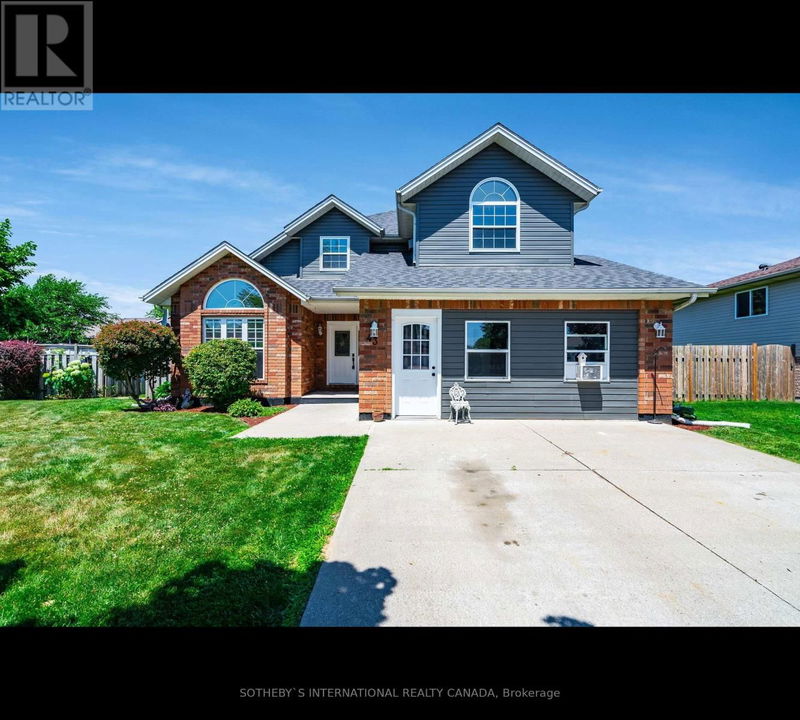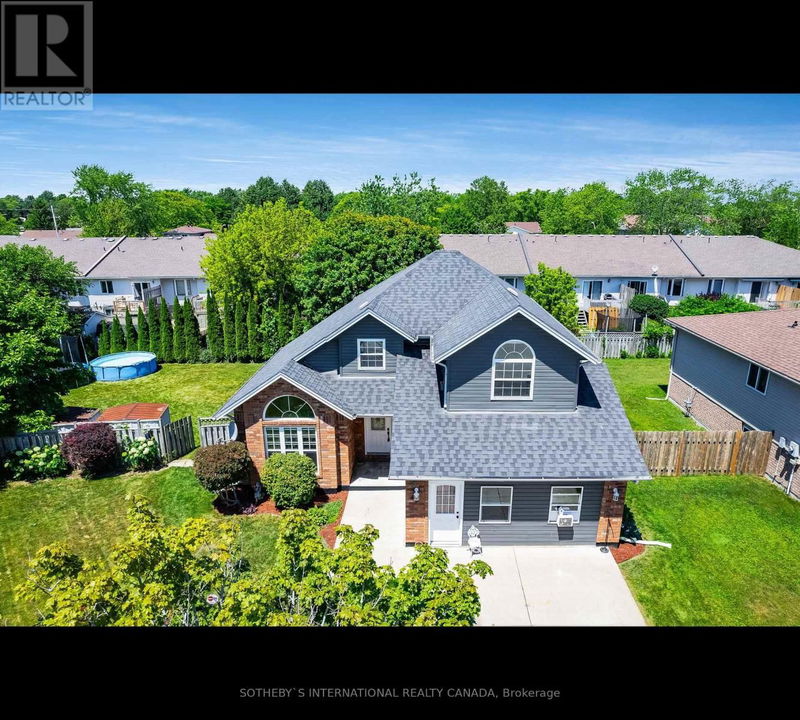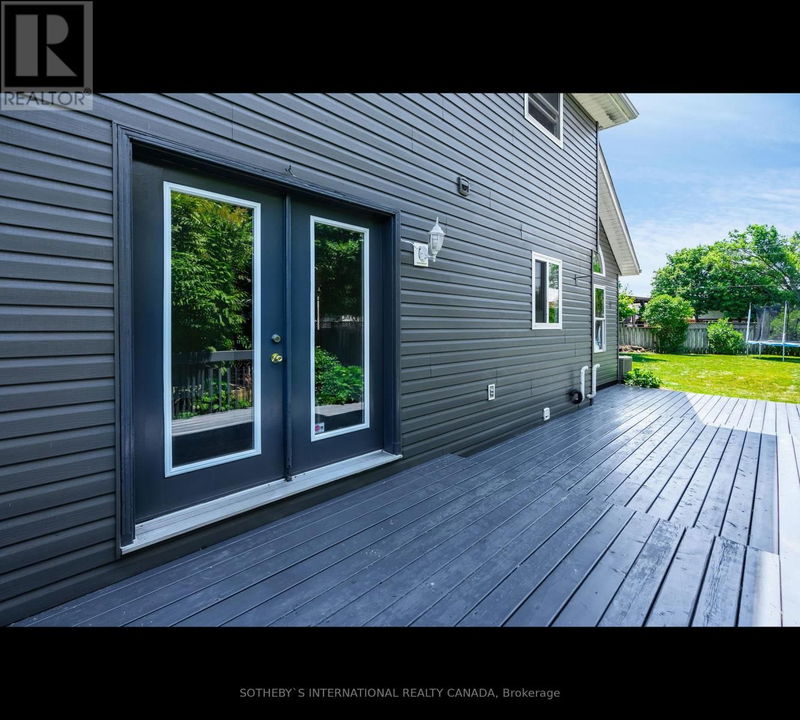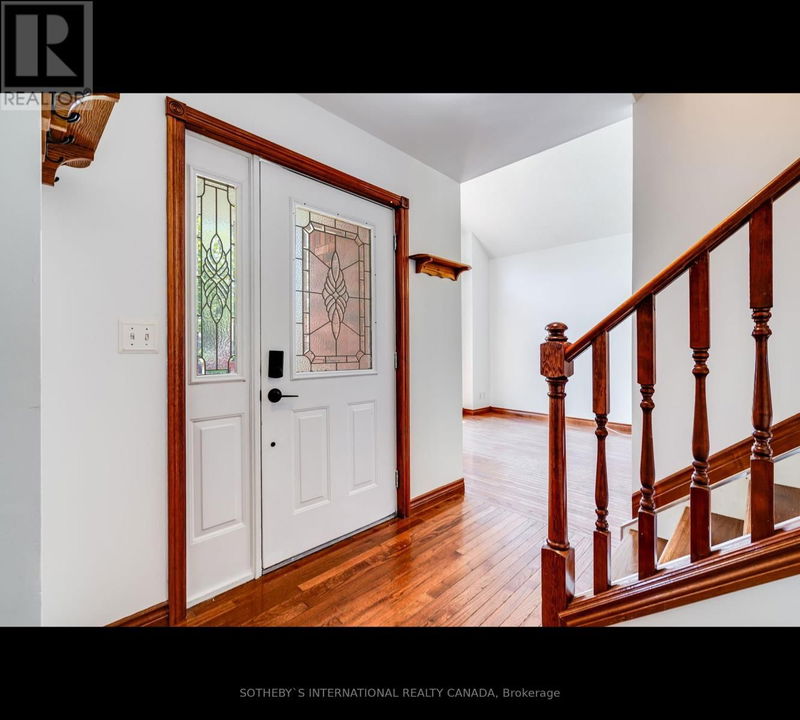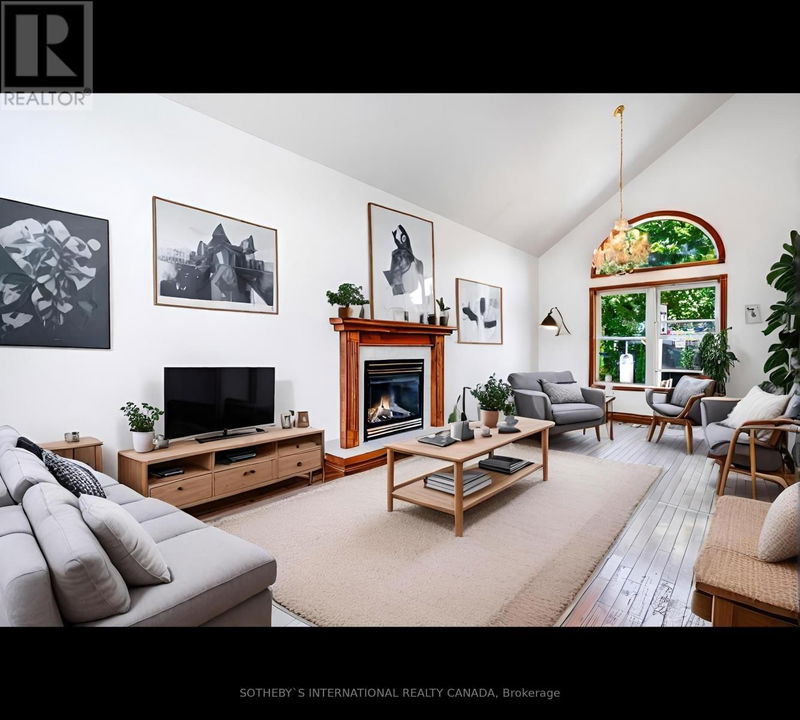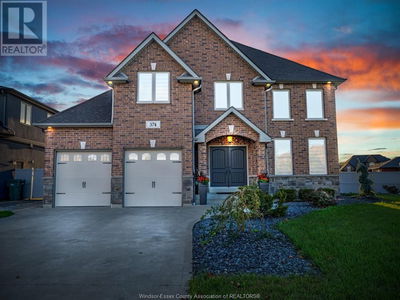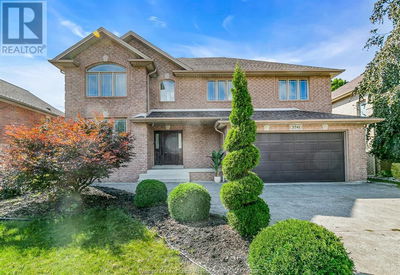43 Eastgrove
Leamington | Leamington
$699,000.00
Listed 3 months ago
- 6 bed
- 4 bath
- - sqft
- 6 parking
- Single Family
Property history
- Now
- Listed on Jun 27, 2024
Listed for $699,000.00
104 days on market
Location & area
Schools nearby
Home Details
- Description
- Spacious Family Home in Desirable Location! This beautiful 2-storey home, nestled on a quiet cul-de-sac, offers ample space for families and investors alike. With 6 bedrooms and 4 bathrooms, including a finished basement, there's room for everyone to spreadout and enjoy. **Key Features:** Generous Living Space: 1,557 sq ft of living space, providing comfortable and functional living areas. Main Floor Living: Enjoy a cozy family room with a fireplace, a well-appointed kitchen, and a dining room that opens onto a large sundeck and a spacious, pie-shaped, fenced backyard. Upstairs Retreat: Two good-sized bedrooms and a generously sized master bedroom offer privacy and comfort. The upper bathroom is remarkably spacious. Finished Basement:The full finished basement provides an additional family room and bedroom with its own ensuite bathroom, expanding your living space even further.Outdoor Oasis: A sprinkler system and beautifully landscaped grounds create a serene and welcoming outdoor. >>>> Open house: Saturday June 10 1:00 - 4:00 pm <<<<< **** EXTRAS **** Garage has been converted to a 1 bedroom in-law suite: Kitchen, Living room, bedroom and 4pc bathroom. (id:39198)
- Additional media
- -
- Property taxes
- $4,300.00 per year / $358.33 per month
- Basement
- Finished, N/A
- Year build
- -
- Type
- Single Family
- Bedrooms
- 6
- Bathrooms
- 4
- Parking spots
- 6 Total
- Floor
- Hardwood
- Balcony
- -
- Pool
- Above ground pool
- External material
- Brick | Aluminum siding
- Roof type
- -
- Lot frontage
- -
- Lot depth
- -
- Heating
- Forced air, Natural gas
- Fire place(s)
- -
- Main level
- Family room
- 11’12” x 19’8”
- Dining room
- 0’0” x 0’0”
- Kitchen
- 6’11” x 9’10”
- Bedroom 4
- 8’12” x 14’12”
- Second level
- Primary Bedroom
- 11’9” x 18’6”
- Bedroom 2
- 8’12” x 11’8”
- Bedroom 3
- 8’12” x 9’4”
- Basement
- Recreational, Games room
- 0’0” x 0’0”
- Bedroom
- 0’0” x 0’0”
- Laundry room
- 0’0” x 0’0”
Listing Brokerage
- MLS® Listing
- X8485214
- Brokerage
- SOTHEBY'S INTERNATIONAL REALTY CANADA
Similar homes for sale
These homes have similar price range, details and proximity to 43 Eastgrove
