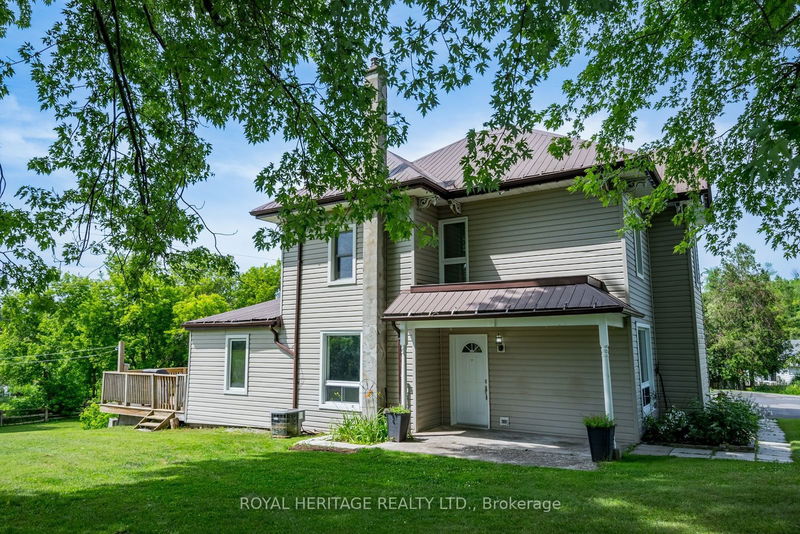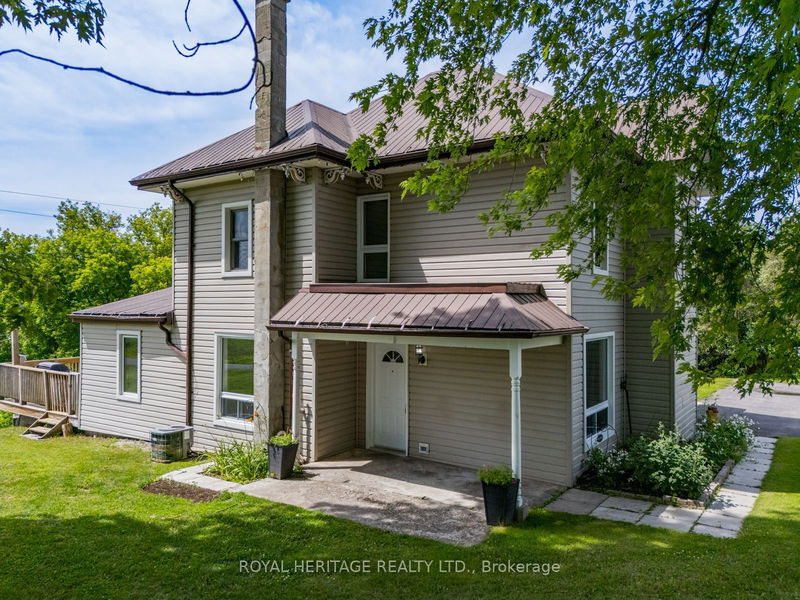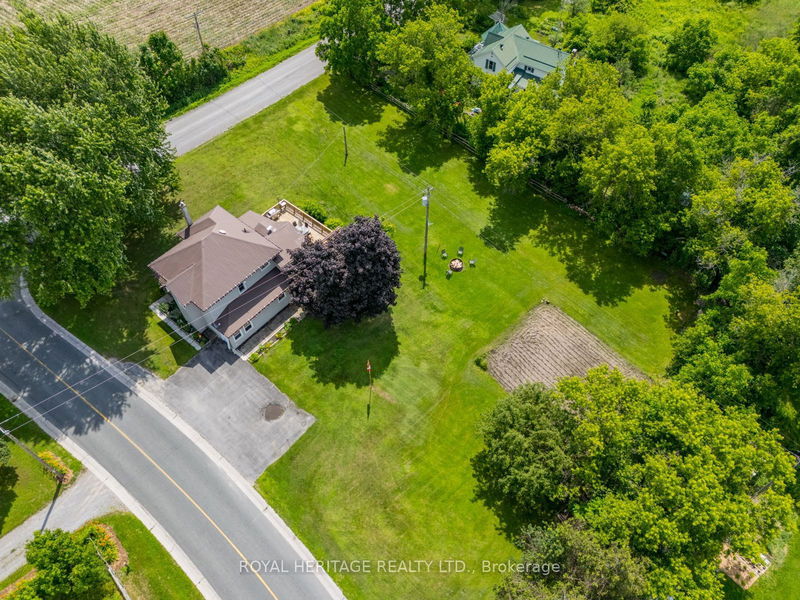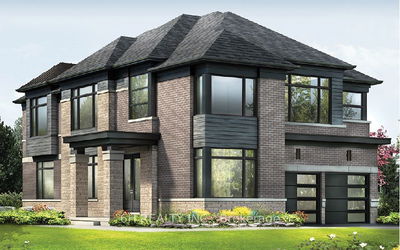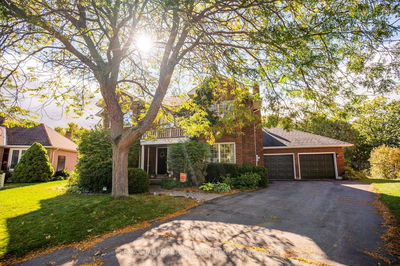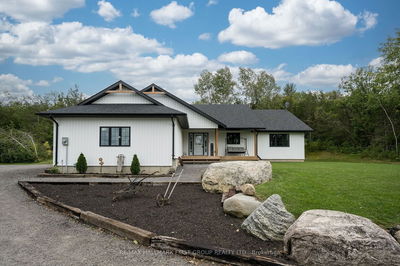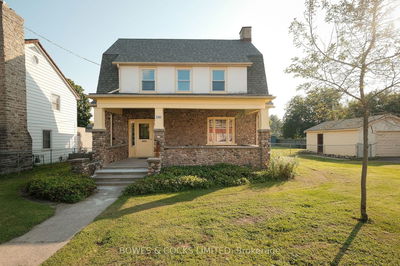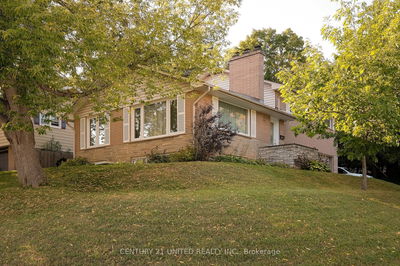13529 County Rd 24
Rural Trent Hills | Trent Hills
$585,900.00
Listed 3 months ago
- 4 bed
- 2 bath
- 1500-2000 sqft
- 4.0 parking
- Detached
Instant Estimate
$597,870
+$11,970 compared to list price
Upper range
$697,550
Mid range
$597,870
Lower range
$498,189
Property history
- Jun 28, 2024
- 3 months ago
Price Change
Listed for $585,900.00 • 3 months on market
Location & area
Schools nearby
Home Details
- Description
- Country Living at Its Best Now with a Price Reduction! This charming 4-bedroom, 2-bathroom home offers a perfect mix of historic charm and modern convenience, set on a spacious 0.75-acre corner lot in the serene Dartford community, just 5 minutes from Warkworth. Enjoy a generous living room with space for a home office, a formal dining room perfect for hosting, and multiple walkouts to enjoy the beautiful outdoor surroundings. The bright eat-in kitchen features a breakfast bar and walkout to a large deck, ideal for outdoor gatherings. The walkout basement offers convenient access to a workshop and plenty of storage. Additional highlights include a spring-fed drilled well, metal roof, and paved parking for 4 cars. Recent updates include:Laminate flooring (2019), Renovated kitchen with quartz countertops (2019), Water softener with UV & pressure tank (2019), Both bathrooms updated (2019), High-efficiency propane furnace (2016), Septic system (2009), Owned hot water tank (2020), 6 new exterior doors and some windows (2019) Move-in ready and full of potential, this home is perfect for those seeking a blend of comfort and country living.
- Additional media
- https://vimeo.com/968472140?share=copy
- Property taxes
- $3,202.25 per year / $266.85 per month
- Basement
- Sep Entrance
- Basement
- W/O
- Year build
- 100+
- Type
- Detached
- Bedrooms
- 4
- Bathrooms
- 2
- Parking spots
- 4.0 Total
- Floor
- -
- Balcony
- -
- Pool
- None
- External material
- Vinyl Siding
- Roof type
- -
- Lot frontage
- -
- Lot depth
- -
- Heating
- Forced Air
- Fire place(s)
- N
- Main
- Kitchen
- 16’4” x 8’7”
- Breakfast
- 12’8” x 11’6”
- Dining
- 16’1” x 12’0”
- Living
- 22’1” x 16’5”
- Laundry
- 11’6” x 11’0”
- Powder Rm
- 6’1” x 4’4”
- Mudroom
- 13’1” x 4’11”
- Upper
- Prim Bdrm
- 16’6” x 11’6”
- 2nd Br
- 12’12” x 11’10”
- 3rd Br
- 12’9” x 7’4”
- 4th Br
- 9’10” x 7’4”
- Bathroom
- 9’8” x 8’6”
Listing Brokerage
- MLS® Listing
- X8486246
- Brokerage
- ROYAL HERITAGE REALTY LTD.
Similar homes for sale
These homes have similar price range, details and proximity to 13529 County Rd 24
