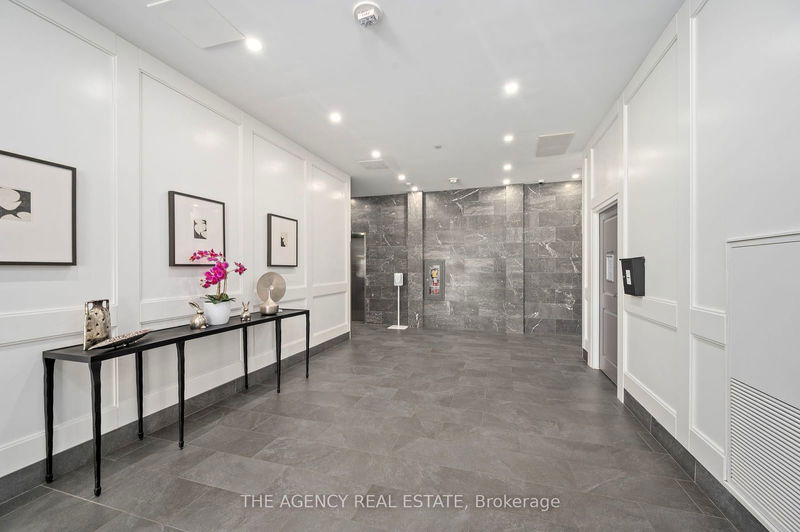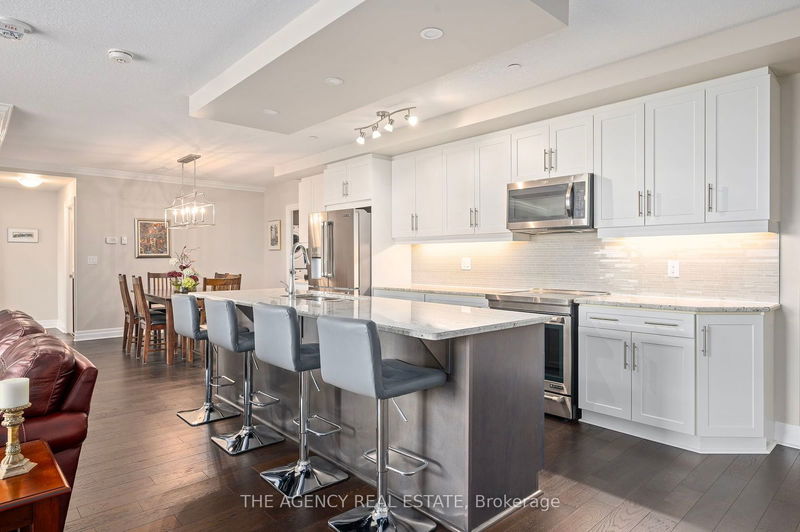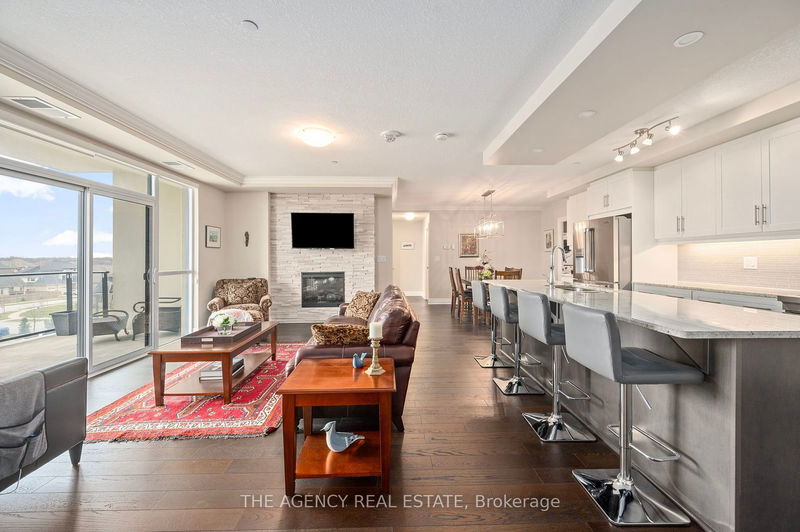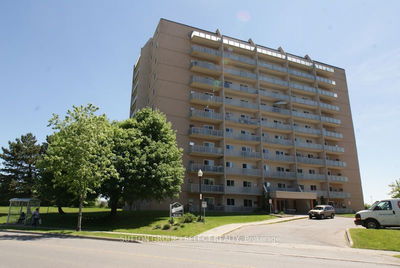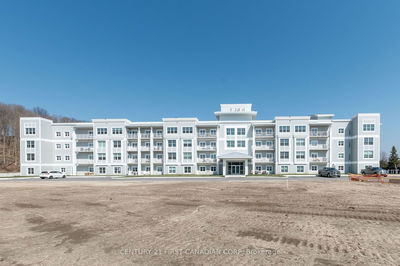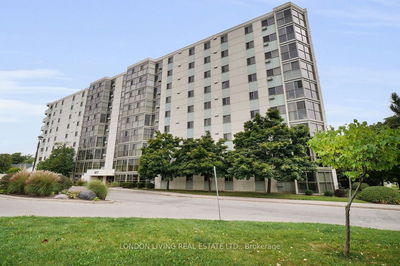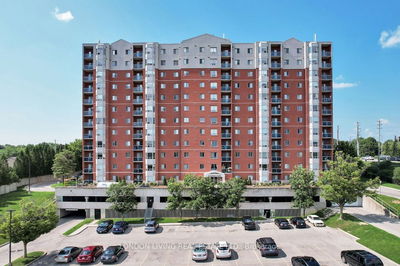309 - 260 Villagewalk
North R | London
$799,000.00
Listed 3 months ago
- 2 bed
- 2 bath
- 1800-1999 sqft
- 2.0 parking
- Condo Apt
Instant Estimate
$780,389
-$18,611 compared to list price
Upper range
$852,576
Mid range
$780,389
Lower range
$708,202
Property history
- Jun 28, 2024
- 3 months ago
Price Change
Listed for $799,000.00 • about 2 months on market
- Mar 21, 2024
- 7 months ago
Terminated
Listed for $834,000.00 • 3 months on market
Location & area
Schools nearby
Home Details
- Description
- Indulge in luxury living in this stunning 1802 sq ft condo suite, designed with an expansive kitchen, sprawling floor plan layout & high end finishes. Chefs dream kitchen boasts two-toned cabinetry, granite countertops, stainless steel appliances. Dining area features a chic coffee bar. Main living area offers open plan living, stunning stone fireplace, spacious balcony. Luxurious primary bedroom showcases 5-piece spa-like ensuite & walk-in closet. Second bedroom is located at the opposite end of the condo providing maximum privacy, just outside the door theres a 4-piece bathroom. The den is tucked away in its own area of the condo perfect for quiet time. In-suite laundry, 2 parking spots, storage locker, heating, a/c & water are all included. Incredible amenities; indoor salt water pool, golf simulator, fitness centre and more. Fantastic location close to: University Hospital, Western University, dining, entertainment & shopping. Experience the lifestyle you have been dreaming of
- Additional media
- https://unbranded.youriguide.com/309_260_villagewalk_blvd_london_on/
- Property taxes
- $4,821.84 per year / $401.82 per month
- Condo fees
- $667.89
- Basement
- None
- Year build
- 6-10
- Type
- Condo Apt
- Bedrooms
- 2
- Bathrooms
- 2
- Pet rules
- Restrict
- Parking spots
- 2.0 Total | 2.0 Garage
- Parking types
- Owned
- Floor
- -
- Balcony
- Open
- Pool
- -
- External material
- Concrete
- Roof type
- -
- Lot frontage
- -
- Lot depth
- -
- Heating
- Forced Air
- Fire place(s)
- Y
- Locker
- Owned
- Building amenities
- Bbqs Allowed, Games Room, Guest Suites, Gym, Indoor Pool, Visitor Parking
- Main
- Kitchen
- 10’0” x 8’0”
- Dining
- 13’6” x 12’12”
- Living
- 16’6” x 6’7”
- Prim Bdrm
- 12’12” x 10’12”
- Br
- 12’8” x 15’4”
- Den
- 9’6” x 12’8”
- Laundry
- 9’9” x 9’7”
Listing Brokerage
- MLS® Listing
- X8486390
- Brokerage
- THE AGENCY REAL ESTATE
Similar homes for sale
These homes have similar price range, details and proximity to 260 Villagewalk


