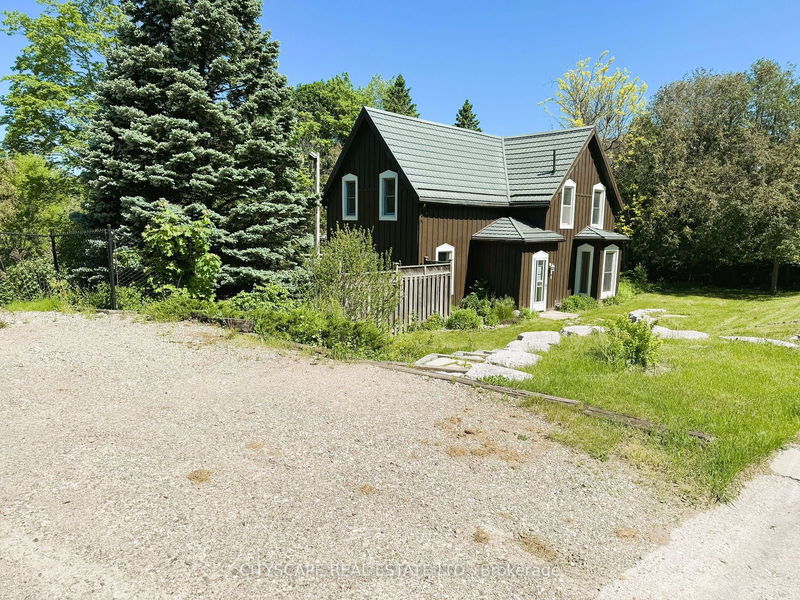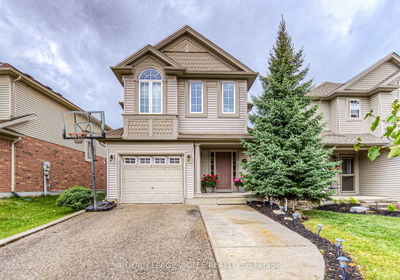180 CARROLL
Rockwood | Guelph/Eramosa
$869,000.00
Listed 3 months ago
- 3 bed
- 2 bath
- 1500-2000 sqft
- 3.0 parking
- Detached
Instant Estimate
$873,988
+$4,988 compared to list price
Upper range
$1,049,246
Mid range
$873,988
Lower range
$698,730
Property history
- Now
- Listed on Jun 28, 2024
Listed for $869,000.00
101 days on market
- Nov 7, 2023
- 11 months ago
Terminated
Listed for $875,000.00 • 5 months on market
- Mar 20, 2023
- 2 years ago
Terminated
Listed for $1,050,000.00 • about 1 month on market
- Mar 10, 2023
- 2 years ago
Terminated
Listed for $1,195,000.00 • 11 days on market
Location & area
Schools nearby
Home Details
- Description
- Welcome to your own slice of cottage country paradise in the charming and historic community of Rockwood! This enchanting 2-storey, home features 3 bedrooms & 2 bathrooms, blending unique original features with modern comforts. Nestled in a nature lover's paradise, this home offers a cozy, cottage-like ambiance that will make every day feel like a retreat.Step into a large kitchen, perfect for preparing delicious meals. Relax in the large family room with a wood-burning fireplace, ideal for cozy evenings. The in-ground pool offers a refreshing escape during summer months, and the privacy of backing onto conservation land ensures a serene and peaceful setting.Located in park heaven, with 4 parks and numerous recreation facilities within walking distance, this home provides ample opportunities for outdoor adventures. Enjoy the convenience of walking to most amenities, making this home the perfect blend of rustic charm and modern convenience. Embrace the idyllic lifestyle of Rockwood.
- Additional media
- -
- Property taxes
- $4,893.90 per year / $407.83 per month
- Basement
- Full
- Year build
- -
- Type
- Detached
- Bedrooms
- 3
- Bathrooms
- 2
- Parking spots
- 3.0 Total
- Floor
- -
- Balcony
- -
- Pool
- Inground
- External material
- Board/Batten
- Roof type
- -
- Lot frontage
- -
- Lot depth
- -
- Heating
- Radiant
- Fire place(s)
- Y
- Main
- Kitchen
- 14’2” x 15’8”
- Family
- 17’11” x 10’10”
- Living
- 10’5” x 17’11”
- Foyer
- 6’9” x 6’8”
- Bathroom
- 8’0” x 5’3”
- Laundry
- 8’0” x 6’4”
- 2nd
- Prim Bdrm
- 14’6” x 10’5”
- 2nd Br
- 10’6” x 9’3”
- 3rd Br
- 11’12” x 10’8”
- Bathroom
- 7’0” x 7’12”
Listing Brokerage
- MLS® Listing
- X8487472
- Brokerage
- CITYSCAPE REAL ESTATE LTD.
Similar homes for sale
These homes have similar price range, details and proximity to 180 CARROLL









