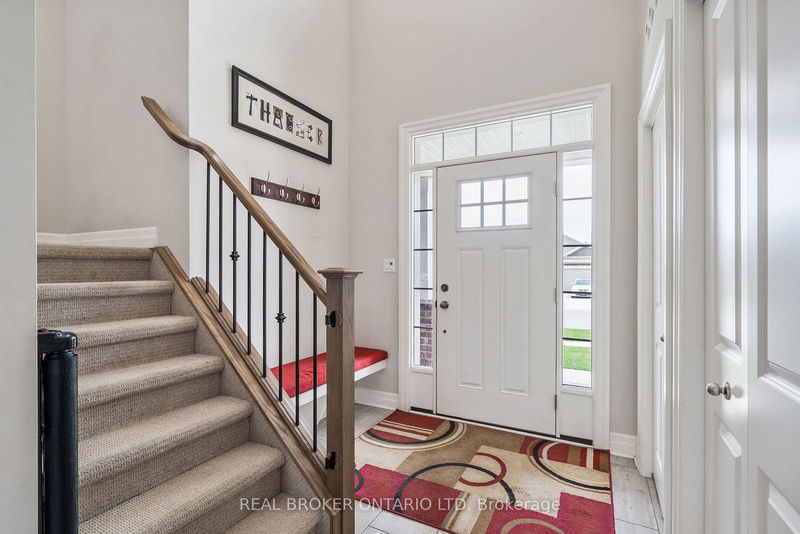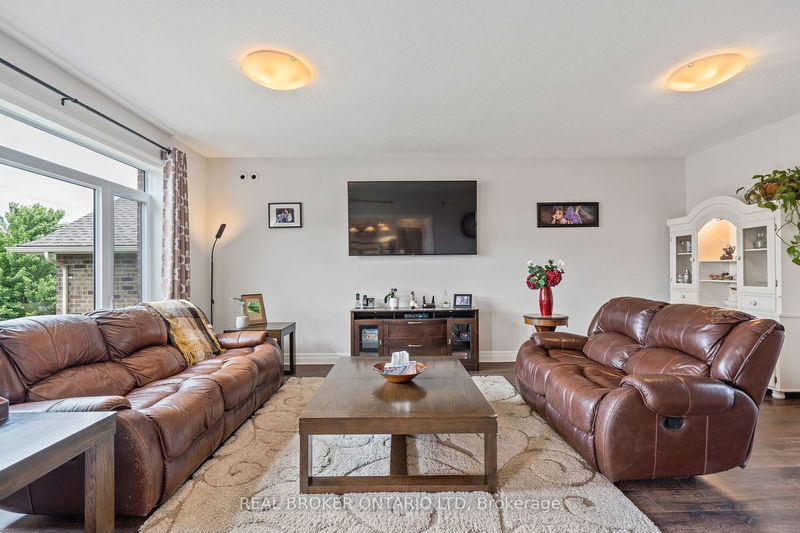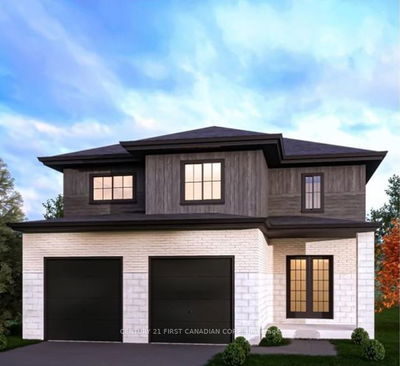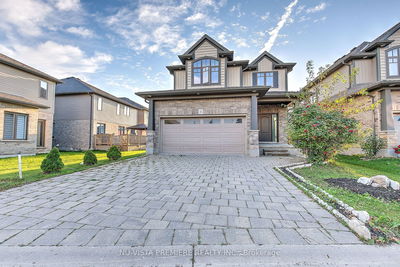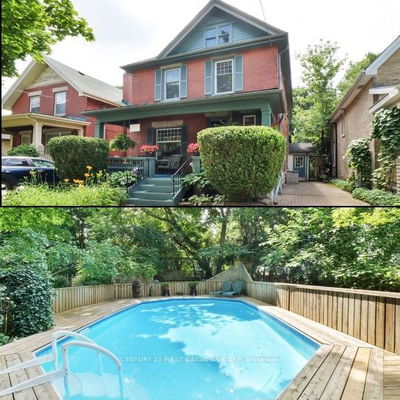8 Brookfield
Ingersoll - South | Ingersoll
$1,000,000.00
Listed 3 months ago
- 4 bed
- 4 bath
- 2500-3000 sqft
- 4.0 parking
- Detached
Instant Estimate
$999,621
-$379 compared to list price
Upper range
$1,089,066
Mid range
$999,621
Lower range
$910,175
Property history
- Now
- Listed on Jun 27, 2024
Listed for $1,000,000.00
104 days on market
Location & area
Schools nearby
Home Details
- Description
- Discover the beauty of this 2,722 square foot custom-built Doug Tarry home, designed with elegance and modern convenience in mind. Built in 2017, this stunning 2 story 4+1 bedroom 2 kitchen home boasts 9-foot ceilings on both the main and lower levels, enhancing the sense of space and openness throughout.The main level features an open-concept kitchen, dining, and living area, perfect for entertaining. The kitchen is a chef's delight, complete with granite countertops, a large walk-in pantry, and soft-close cabinets and drawers. Patio doors lead to one of two covered decks, providing a seamless transition from indoor to outdoor living. This level also includes a convenient laundry room and direct access to the attached two-car garage.Upstairs, youll find four spacious bedrooms, including the primary suite, which offers a luxurious 4-piece en-suite and a walk-in closet. Each room is thoughtfully designed to provide comfort and style.The lower level is fully finished, offering a complete suite with a second kitchen featuring granite countertops, a large bedroom, a 3-piece bathroom, a laundry facility, and a basement walkout to the second covered deck. This versatile space is perfect for extended family, guests, or rental potential. Outside, the stamped concrete rear patio, misting system, and fenced rear yard create a perfect setting for outdoor enjoyment. This home also includes an owned water softener system and HVAC, ensuring year-round comfort and comes with ALL appliances on both levels ( 2 washers, 2 dryers, 2 stoves, 2 fridges, 2 microwaves, 2 dishwashers )! With its exceptional design, high-end finishes, and prime location, 8 Brookfield Ave is a must-see. Schedule a viewing today and experience the best of Ingersoll living.
- Additional media
- https://listings.walkthrumedia.ca/sites/qaxpzpz/unbranded
- Property taxes
- $5,525.62 per year / $460.47 per month
- Basement
- Apartment
- Basement
- Fin W/O
- Year build
- 6-15
- Type
- Detached
- Bedrooms
- 4 + 1
- Bathrooms
- 4
- Parking spots
- 4.0 Total | 2.0 Garage
- Floor
- -
- Balcony
- -
- Pool
- None
- External material
- Brick
- Roof type
- -
- Lot frontage
- -
- Lot depth
- -
- Heating
- Forced Air
- Fire place(s)
- Y
- Main
- Foyer
- 13’11” x 12’8”
- Living
- 13’11” x 21’3”
- Dining
- 7’6” x 12’7”
- Kitchen
- 11’8” x 12’7”
- Lower
- Kitchen
- 10’1” x 13’4”
- Family
- 17’2” x 21’7”
- Dining
- 10’1” x 7’11”
- Br
- 10’10” x 11’2”
- 2nd
- Prim Bdrm
- 14’2” x 16’9”
- 2nd Br
- 11’4” x 10’5”
- 3rd Br
- 13’0” x 9’11”
- 4th Br
- 9’7” x 12’9”
Listing Brokerage
- MLS® Listing
- X8487280
- Brokerage
- REAL BROKER ONTARIO LTD
Similar homes for sale
These homes have similar price range, details and proximity to 8 Brookfield

