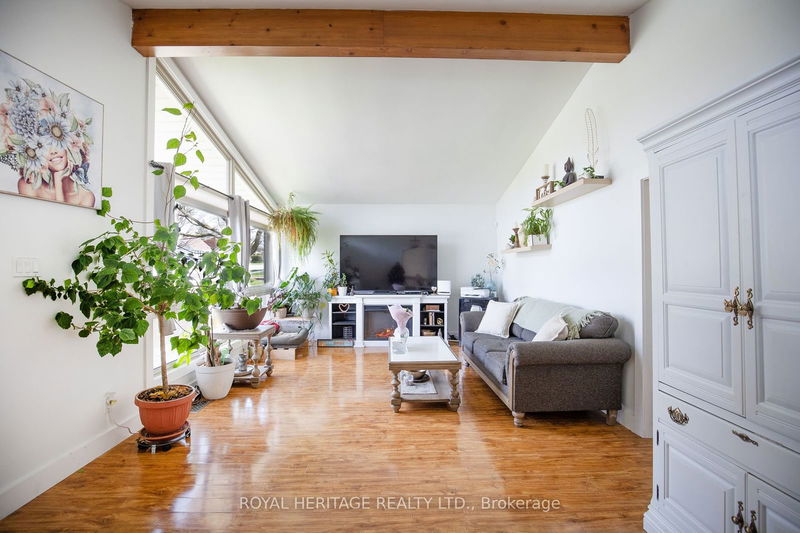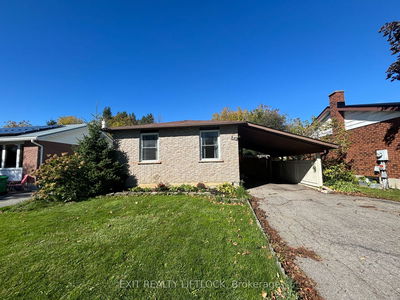29 Kawartha
Lindsay | Kawartha Lakes
$779,900.00
Listed 3 months ago
- 2 bed
- 2 bath
- - sqft
- 5.0 parking
- Detached
Instant Estimate
$767,214
-$12,686 compared to list price
Upper range
$828,343
Mid range
$767,214
Lower range
$706,085
Property history
- Now
- Listed on Jun 28, 2024
Listed for $779,900.00
102 days on market
- Apr 23, 2024
- 6 months ago
Terminated
Listed for $799,000.00 • 2 months on market
- Dec 7, 2016
- 8 years ago
Sold for $320,000.00
Listed for $334,900.00 • 27 days on market
Location & area
Schools nearby
Home Details
- Description
- 29 Kawartha is Sure to Impress!! 2+1 Bedroom Bungalow (den in lower level currently being used as a 4th bedroom) . Extra large Living area on the main level with Vaulted Ceiling. The Open Kitchen And Dining area With Plenty Of cupboards & counter space make this home perfect for raising a family or entertaining. The primary suite offers a walk-out to private deck & fully fenced rear yard, ideal for morning coffee with main floor laundry quaintly tucked way and a 4 pc Semi Ensuite. A Second Bedroom/Office Sharing The Semi Ensuite As Well. Fully Finished Lower Level With In-Law Potential, including a private & fenced portion of the rear yard (2023 with removeable panels). Lower level also offers Large living/dining area, Bedroom, Den/bedroom, 3 Pc Bath & new kitchen in 2021 with stainless appliances. Fully Fenced rear yard with pond (2022) And Lovingly Landscaped. Additional Upgrades include updated furnace ($122/mth), monitored security system with Bell (6 cameras, 2 indoor sensors, 2 door sensors & 2 window shatter sensors). Updated stainless steel appliances on both levels, upper bath updated (2023), 2 custom built sheds 2023 & a metal roof!!
- Additional media
- -
- Property taxes
- $3,674.18 per year / $306.18 per month
- Basement
- Finished
- Basement
- Full
- Year build
- -
- Type
- Detached
- Bedrooms
- 2 + 2
- Bathrooms
- 2
- Parking spots
- 5.0 Total | 1.0 Garage
- Floor
- -
- Balcony
- -
- Pool
- None
- External material
- Brick
- Roof type
- -
- Lot frontage
- -
- Lot depth
- -
- Heating
- Forced Air
- Fire place(s)
- N
- Main
- Living
- 24’5” x 13’5”
- Kitchen
- 18’8” x 15’9”
- Prim Bdrm
- 16’2” x 12’8”
- 2nd Br
- 11’9” x 8’8”
- Lower
- Kitchen
- 9’6” x 8’4”
- Living
- 22’4” x 12’1”
- Den
- 12’10” x 11’11”
- 4th Br
- 10’12” x 12’0”
Listing Brokerage
- MLS® Listing
- X8488448
- Brokerage
- ROYAL HERITAGE REALTY LTD.
Similar homes for sale
These homes have similar price range, details and proximity to 29 Kawartha









