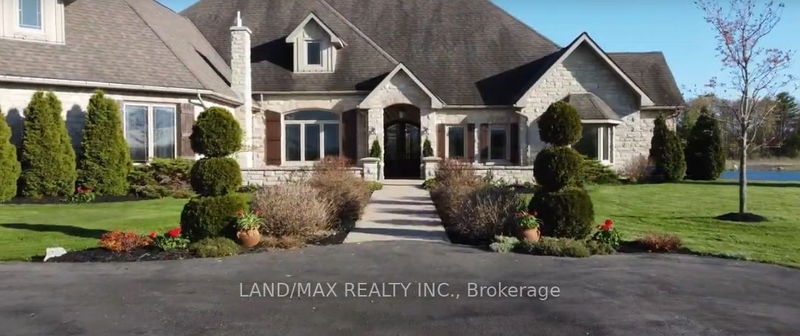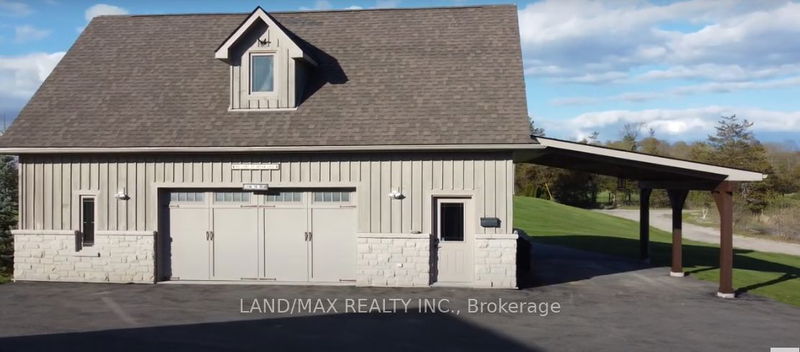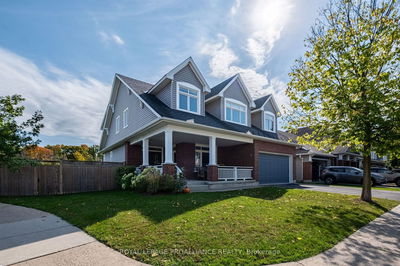1632 County Rd 11
| Stone Mills
$4,999,999.00
Listed 3 months ago
- 4 bed
- 3 bath
- 3500-5000 sqft
- 8.0 parking
- Detached
Instant Estimate
$6,356,996
+$1,356,997 compared to list price
Upper range
$8,139,629
Mid range
$6,356,996
Lower range
$4,574,363
Property history
- Now
- Listed on Jun 28, 2024
Listed for $4,999,999.00
103 days on market
Location & area
Schools nearby
Home Details
- Description
- Discover The Epitome Of Luxury Living On This Expansive Estate With This Immaculate 4-Bdrm Bungalow, Boasting Over 4,400 Sq Ft Of Expertly Designed/Custom-Built Elegance. Nestled On Approximately 100 Acres Of Fully Fenced Land With Security Gate, This Estate Offers Unparalleled Privacy, Security, And Breathtaking Natural Beauty. The Gourmet Kitchen & Dining Area Come Complete With A Coffee/Cocktail Room, Perfect For Entertaining Guests In Style. Enjoy Panoramic Views From Every Room, Showcasing The Property's Stunning Landscapes And Man-Made "Dream Lake," Measuring An Impressive 2,600 ft X 225 ft. The Estate Includes A 16x32 In-Ground, Heated Inground Pool With A Large Pool House Equipped With A 200-Amp Service. Relax By The Concrete Dock With A Gazebo, And Take Advantage Of The Covered Boatlift For Your Aquatic Adventures. A Detached Garage With A Heated Loft And Propane Furnace Provides Ample Space For Vehicles And Additional Storage. A large barn and six separate ponds enhance the rural charm, while the property is home to bass, pickerel, and abundant wildlife, offering a nature lover's paradise. This luxurious estate is more than a home; it's a lifestyle. Immerse yourself in the serenity of nature while enjoying modern comforts and unmatched elegance.
- Additional media
- -
- Property taxes
- $15,779.77 per year / $1,314.98 per month
- Basement
- None
- Year build
- 16-30
- Type
- Detached
- Bedrooms
- 4
- Bathrooms
- 3
- Parking spots
- 8.0 Total | 2.0 Garage
- Floor
- -
- Balcony
- -
- Pool
- Inground
- External material
- Stone
- Roof type
- -
- Lot frontage
- -
- Lot depth
- -
- Heating
- Radiant
- Fire place(s)
- Y
- Main
- Kitchen
- 16’4” x 21’7”
- Living
- 22’9” x 17’2”
- Dining
- 15’6” x 14’7”
- Family
- 24’2” x 34’7”
- Prim Bdrm
- 16’10” x 16’5”
- Bathroom
- 14’10” x 20’1”
- Bathroom
- 14’10” x 20’1”
- 2nd Br
- 10’10” x 13’11”
- 3rd Br
- 15’1” x 11’8”
- 4th Br
- 16’12” x 15’1”
- Den
- 11’11” x 17’4”
- Upper
- Games
- 19’10” x 45’10”
Listing Brokerage
- MLS® Listing
- X8488936
- Brokerage
- LAND/MAX REALTY INC.
Similar homes for sale
These homes have similar price range, details and proximity to 1632 County Rd 11









