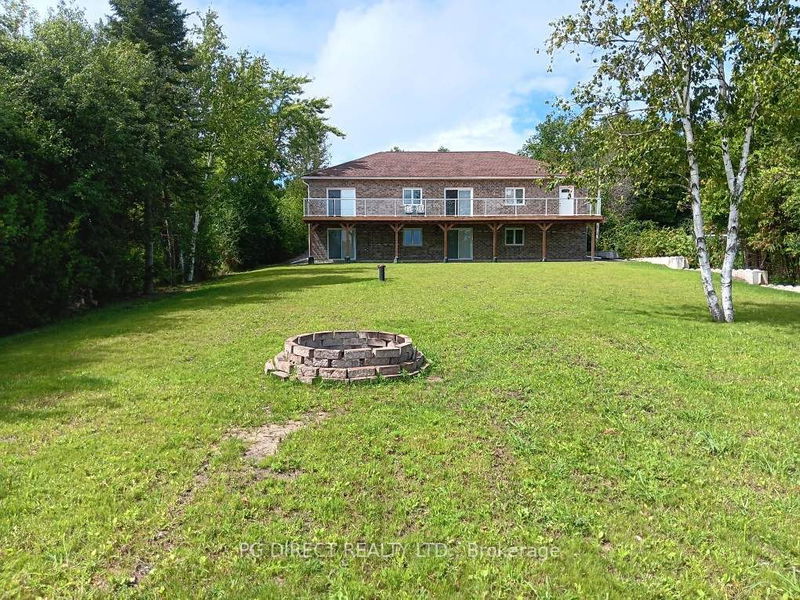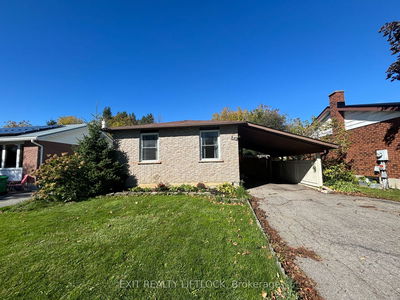12 Evergreen
Rural Emily | Kawartha Lakes
$2,400,000.00
Listed 3 months ago
- 2 bed
- 3 bath
- - sqft
- 12.0 parking
- Detached
Instant Estimate
$2,089,223
-$310,777 compared to list price
Upper range
$2,375,063
Mid range
$2,089,223
Lower range
$1,803,383
Property history
- Now
- Listed on Jun 28, 2024
Listed for $2,400,000.00
102 days on market
- Mar 12, 2014
- 11 years ago
Sold for $130,000.00
Listed for $169,900.00 • about 2 months on market
- Jun 21, 2013
- 11 years ago
Expired
Listed for $179,900.00 • 6 months on market
- Jul 18, 2012
- 12 years ago
Expired
Listed for $229,900.00 • about 1 month on market
Location & area
Schools nearby
Home Details
- Description
- Visit REALTOR website for additional information. Brand new 4 BR, 3 bath waterfront home on Pigeon Lake! Quality built custom bungalow w finished w/out lower level in-law suite (2nd kitchen, living/dining area, 3 pc bath & 2 BR's). Income opportunity! Total 3,300 sq. ft. on both levels. Large level lot over 1/2 acre. Brick & stone ext. w armour stone accents. Cement break wall & boat slip w 80' frontage. Access to 5 lakes without locks. Hard bottom shore. 15 min drive to all amenities in Lindsay/Peterborough incl 2 hospitals, 5 mins to Omemee. Attached oversize 2 car garage w workshop. Separate 16'x16' storage shed. Impressive 10'x59' deck overlooking lake. Featuring cathedral ceiling, open concept design, custom kitchen (Centre island, pot lights, backsplash, pantry), hardwood & porcelain tile flooring, pot lights w/out to deck, main floor primary BR (w/in closet, spa-like 5 pc ensuite).
- Additional media
- https://www.youtube.com/watch?v=HQhWMrmzi1U
- Property taxes
- $5,989.80 per year / $499.15 per month
- Basement
- Fin W/O
- Basement
- Full
- Year build
- New
- Type
- Detached
- Bedrooms
- 2 + 2
- Bathrooms
- 3
- Parking spots
- 12.0 Total | 2.0 Garage
- Floor
- -
- Balcony
- -
- Pool
- None
- External material
- Brick
- Roof type
- -
- Lot frontage
- -
- Lot depth
- -
- Heating
- Forced Air
- Fire place(s)
- N
- Main
- Kitchen
- 14’0” x 12’5”
- Living
- 17’2” x 13’4”
- Dining
- 15’9” x 9’0”
- Prim Bdrm
- 19’2” x 12’4”
- 2nd Br
- 11’1” x 9’11”
- Laundry
- 11’5” x 8’10”
- Lower
- Kitchen
- 35’0” x 14’2”
- Living
- 35’0” x 14’2”
- 3rd Br
- 14’1” x 10’7”
- 4th Br
- 13’2” x 10’7”
- Laundry
- 5’7” x 5’4”
Listing Brokerage
- MLS® Listing
- X8488178
- Brokerage
- PG DIRECT REALTY LTD.
Similar homes for sale
These homes have similar price range, details and proximity to 12 Evergreen









