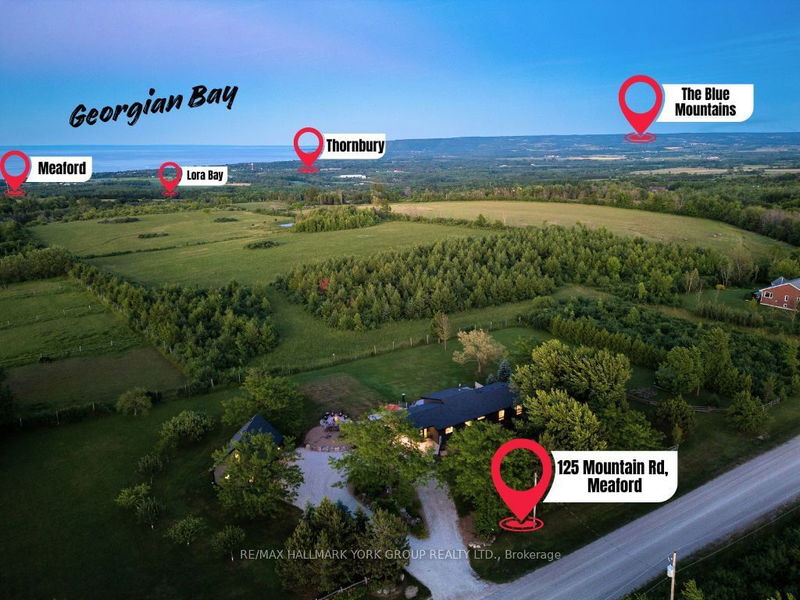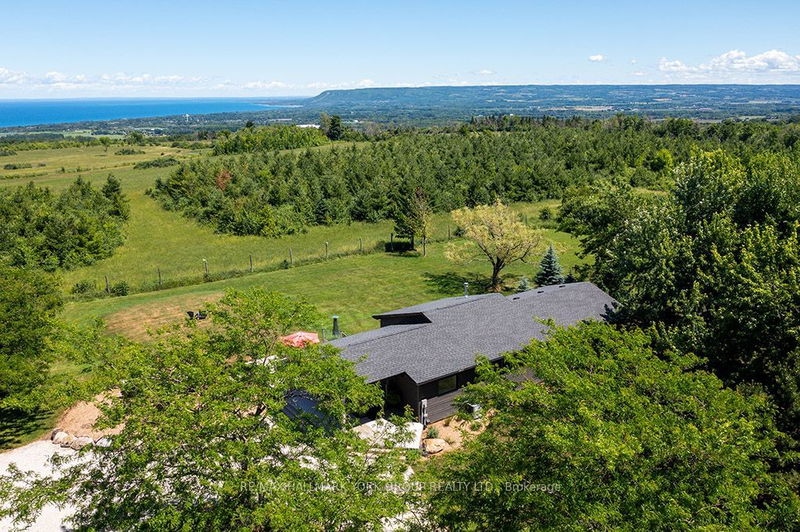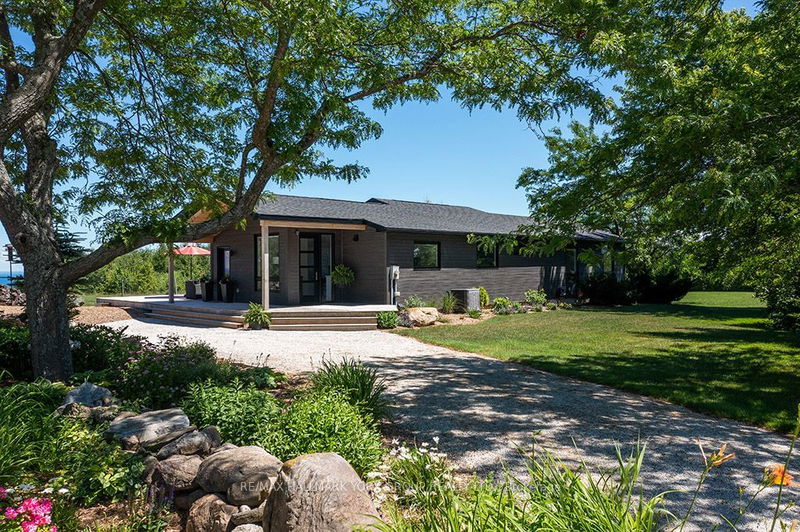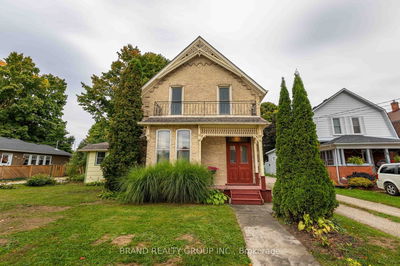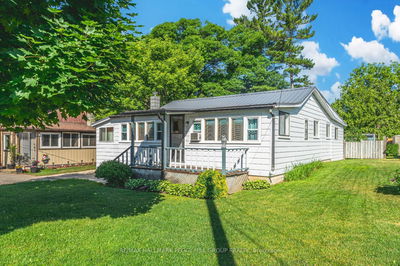125 Mountain
Rural Meaford | Meaford
$1,859,000.00
Listed 3 months ago
- 3 bed
- 2 bath
- - sqft
- 12.0 parking
- Detached
Instant Estimate
$1,665,996
-$193,005 compared to list price
Upper range
$1,964,321
Mid range
$1,665,996
Lower range
$1,367,670
Property history
- Now
- Listed on Jun 28, 2024
Listed for $1,859,000.00
102 days on market
Location & area
Schools nearby
Home Details
- Description
- The perfect private Retreat, just 5 minutes from the quaint town of Thornbury and The Blue Mountains, Ontario's top all season destination. Set on 2+ acres, sitting high on a hilltop with breathtaking views of Georgian Bay and Lora Bay Golf Course. This recently renovated modern open-concept Bungalow features a cozy sunken living room with a fireplace, master bedroom w/ en-suite bath & walk out to private deck & hot tub, updated kitchen with quartz countertops, s/s appliances, a large pantry bar. Outside find a beautiful circular driveway, a fire pit area, walking trails, a neighbouring serene horse pasture, a large porch deck and patio provide the perfect space for entertaining year-round. A separate double car garage with insulated loft is perfect for home office or overnight guests. If you like privacy and enjoy being surrounded by nature, birdwatching, hiking, and cross-country skiing right outside your door, then this home is the one. The nearby trendy town of Thornbury has great restaurants, cafes, boutiques, shopping and more. This area has so much to offer: Golfing, Hiking, Biking, Boating, Beaches, Skiing, Wineries all in the neighbourhood!
- Additional media
- https://www.tourspace.ca/125-mountain-road.html
- Property taxes
- $5,808.00 per year / $484.00 per month
- Basement
- Unfinished
- Year build
- -
- Type
- Detached
- Bedrooms
- 3
- Bathrooms
- 2
- Parking spots
- 12.0 Total | 2.0 Garage
- Floor
- -
- Balcony
- -
- Pool
- None
- External material
- Wood
- Roof type
- -
- Lot frontage
- -
- Lot depth
- -
- Heating
- Forced Air
- Fire place(s)
- Y
- Main
- Living
- 20’1” x 17’12”
- Dining
- 11’5” x 14’4”
- Foyer
- 6’10” x 7’11”
- Prim Bdrm
- 11’5” x 14’12”
- Br
- 7’2” x 13’4”
- Br
- 11’3” x 11’12”
- Laundry
- 7’1” x 7’10”
- Bathroom
- 5’5” x 10’8”
- Bathroom
- 7’1” x 7’9”
- Bsmt
- Cold/Cant
- 11’11” x 6’10”
- Cold/Cant
- 4’9” x 17’11”
- Utility
- 22’3” x 58’3”
Listing Brokerage
- MLS® Listing
- X8489156
- Brokerage
- RE/MAX HALLMARK YORK GROUP REALTY LTD.
Similar homes for sale
These homes have similar price range, details and proximity to 125 Mountain

