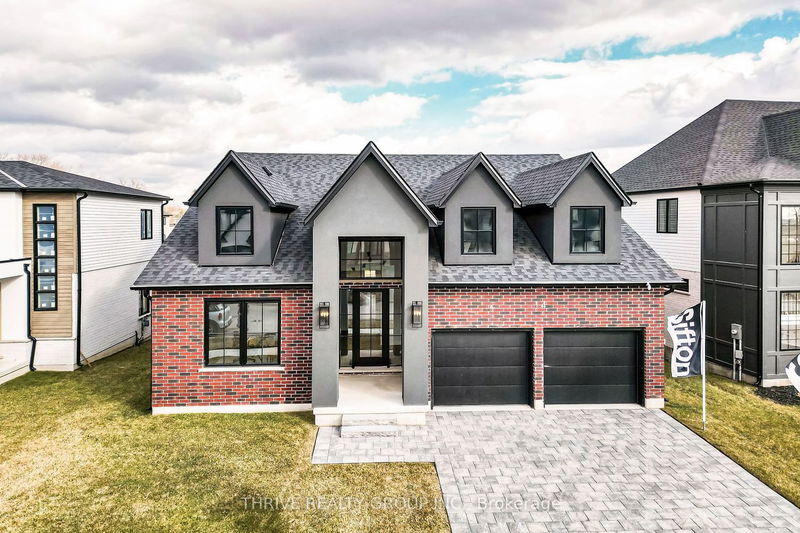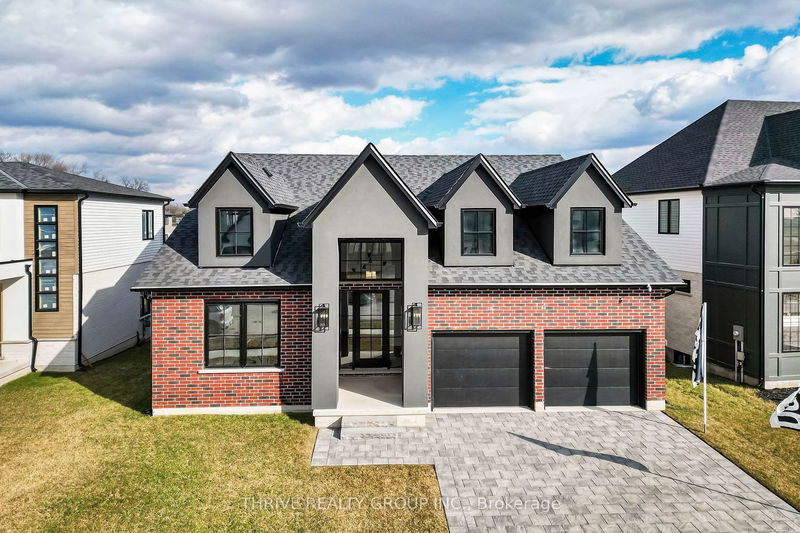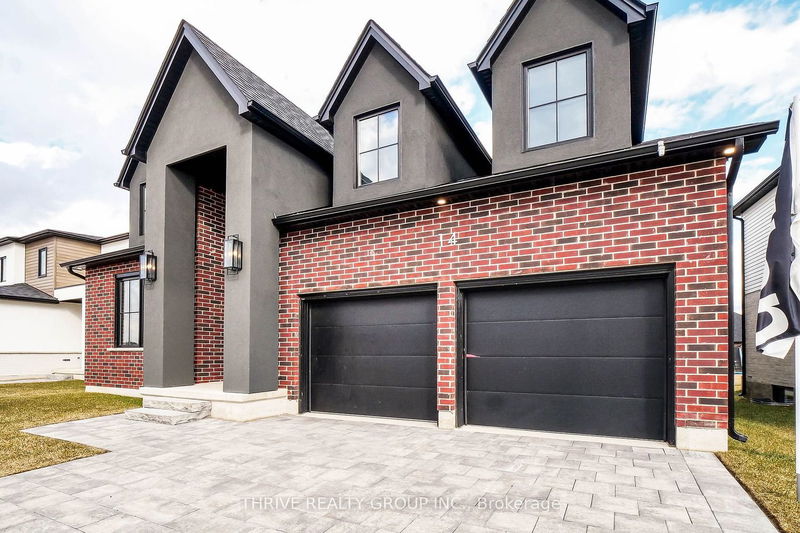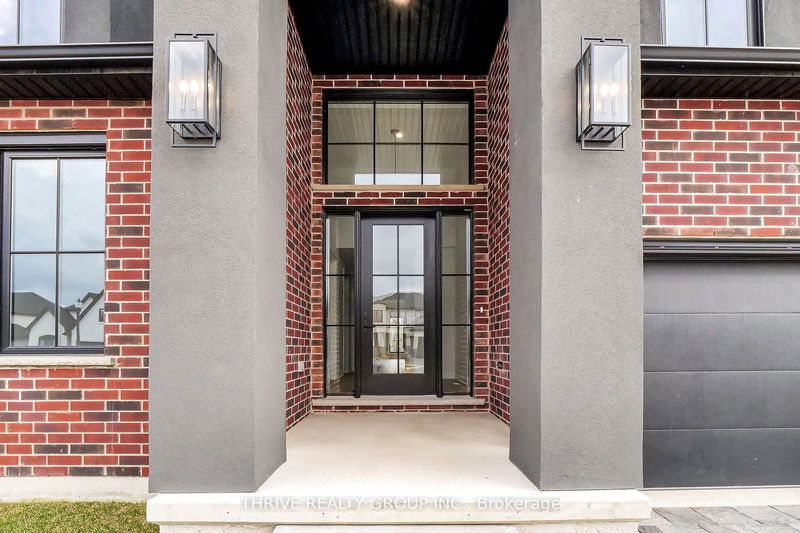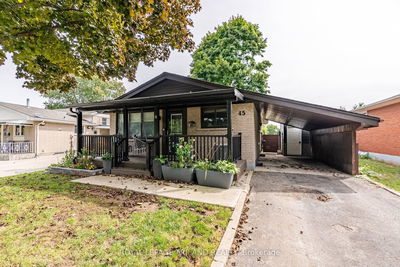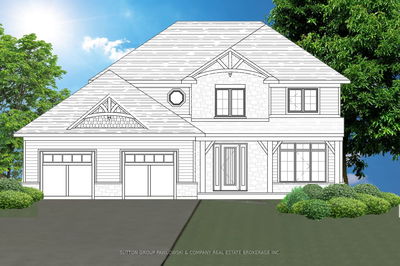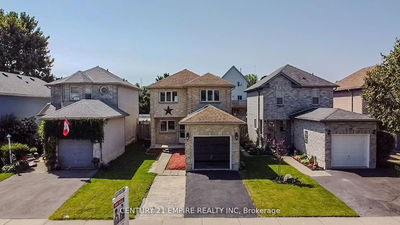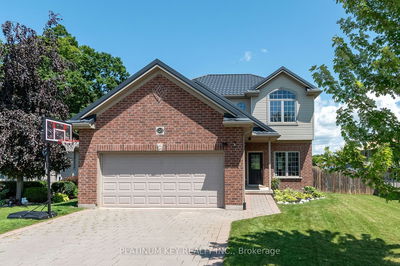14 Aspen
| Thames Centre
$1,358,750.00
Listed 9 months ago
- 3 bed
- 2 bath
- 1500-2000 sqft
- 4.0 parking
- Detached
Instant Estimate
$1,171,055
-$187,695 compared to list price
Upper range
$1,408,365
Mid range
$1,171,055
Lower range
$933,745
Property history
- Now
- Listed on Jan 24, 2024
Listed for $1,358,750.00
260 days on market
Location & area
Schools nearby
Home Details
- Description
- Welcome to the epitome of modern living in the heart of the Rosewood development in Thorndale. Nestled within the picturesque town, the new build Sifton property presents The Dogwood a delightful 1,912 square feet bungalow offering an idyllic lifestyle. Boasting 3 bedrooms and 2 bathrooms, this charming residence is tailor-made for both families and empty nesters seeking comfort and style. The spacious kitchen, cafe, and great room provide an inviting ambiance for entertaining friends and family, creating lasting memories in a warm and welcoming environment. Rosewood Community, located just 10 minutes northeast of London at the crossroads of Nissouri Road and Thorndale Road, offers a serene haven for residents. Embrace the tranquility of open spaces and expansive lots, providing an ideal setting for young and growing families. Enjoy the convenience of proximity to schools, shopping, and recreational facilities, ensuring a well-rounded and community-oriented lifestyle.
- Additional media
- http://tours.clubtours.ca/vtnb/343953
- Property taxes
- $0.00 per year / $0.00 per month
- Basement
- Full
- Basement
- Unfinished
- Year build
- New
- Type
- Detached
- Bedrooms
- 3
- Bathrooms
- 2
- Parking spots
- 4.0 Total | 2.0 Garage
- Floor
- -
- Balcony
- -
- Pool
- None
- External material
- Brick
- Roof type
- -
- Lot frontage
- -
- Lot depth
- -
- Heating
- Forced Air
- Fire place(s)
- N
- Main
- Great Rm
- 13’3” x 15’8”
- Dining
- 11’10” x 15’8”
- Kitchen
- 12’0” x 15’4”
- Prim Bdrm
- 13’1” x 14’0”
- Bathroom
- 8’5” x 8’9”
- 2nd Br
- 11’9” x 10’7”
- 3rd Br
- 11’7” x 14’6”
- Bathroom
- 11’7” x 5’6”
- Laundry
- 7’2” x 4’12”
Listing Brokerage
- MLS® Listing
- X8020052
- Brokerage
- THRIVE REALTY GROUP INC.
Similar homes for sale
These homes have similar price range, details and proximity to 14 Aspen

