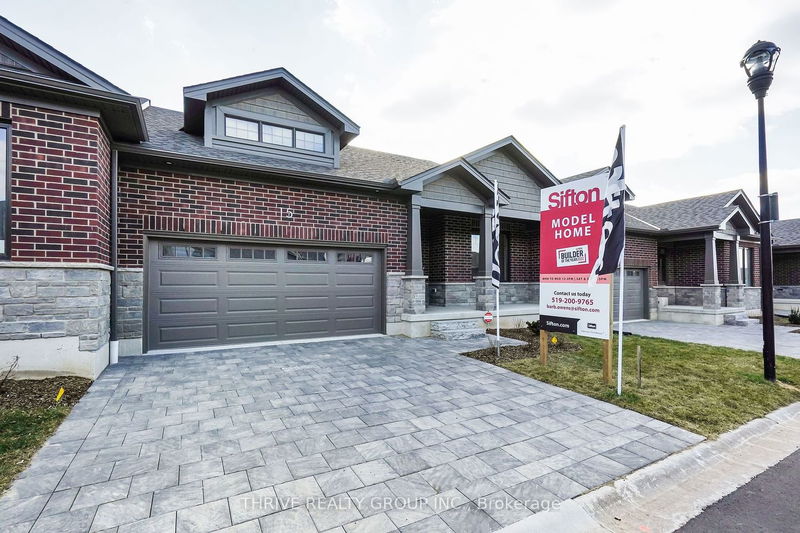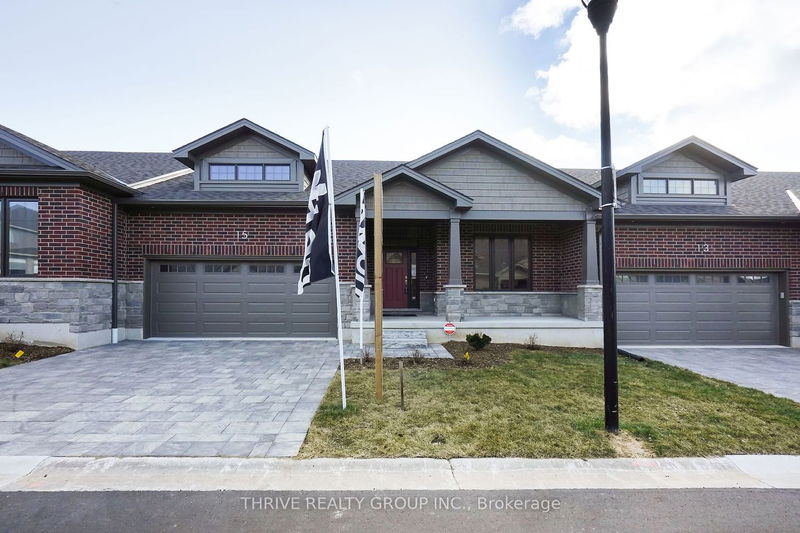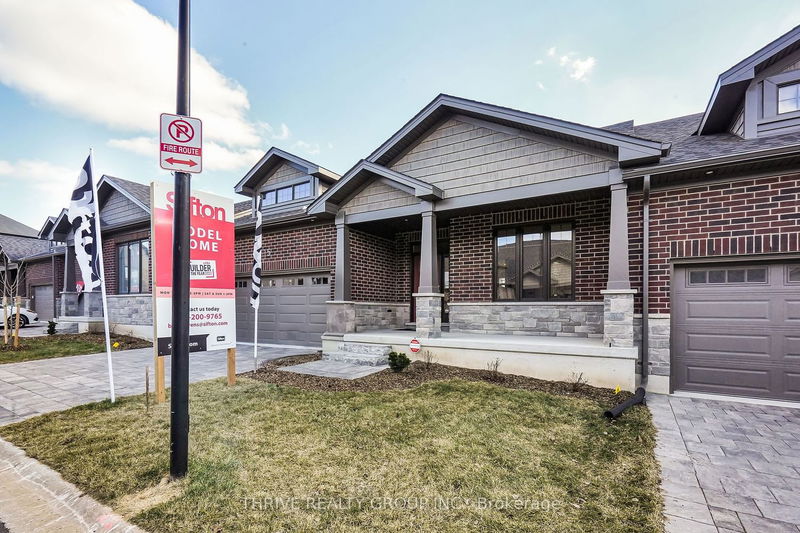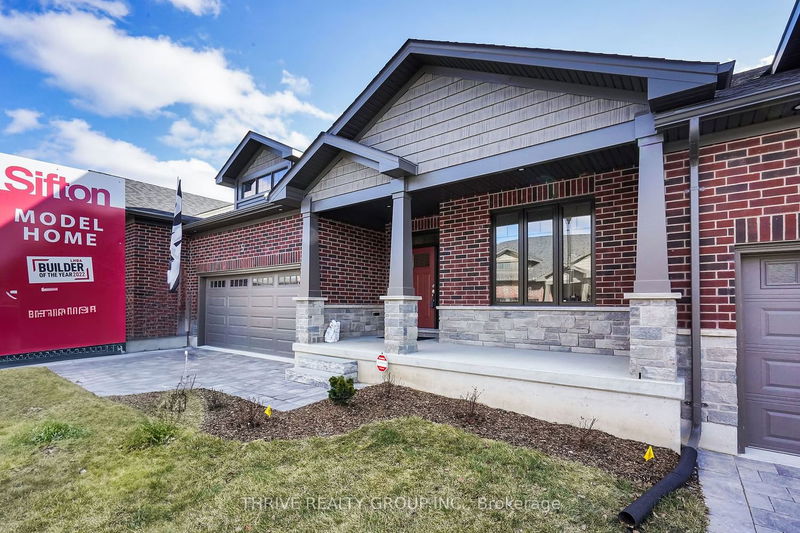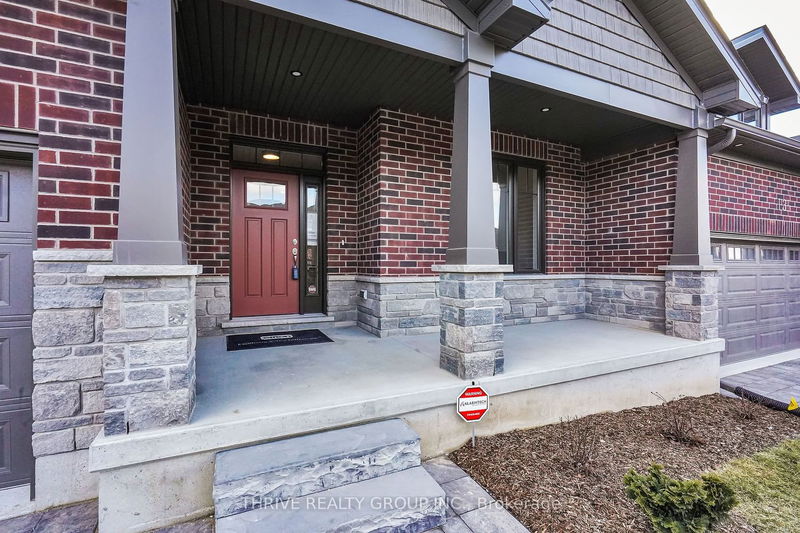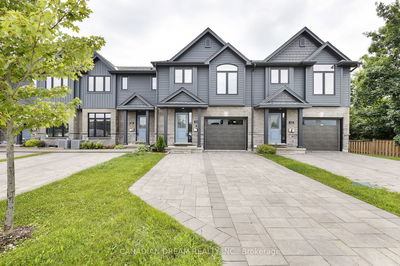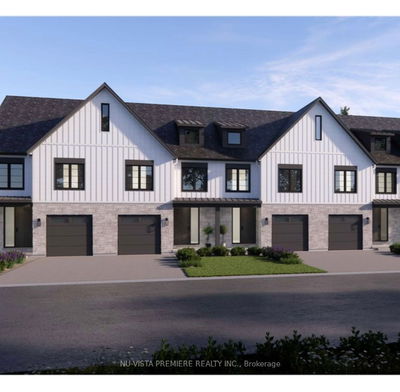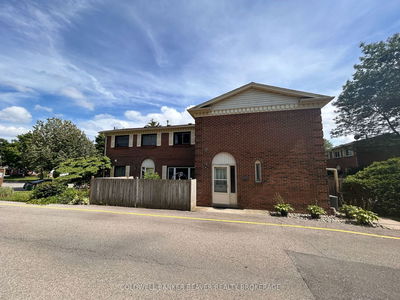15 - 1080 Upperpoint
| London
$995,000.00
Listed 9 months ago
- 3 bed
- 2 bath
- 1400-1599 sqft
- 4.0 parking
- Condo Townhouse
Instant Estimate
$901,169
-$93,831 compared to list price
Upper range
$1,048,216
Mid range
$901,169
Lower range
$754,122
Property history
- Now
- Listed on Jan 24, 2024
Listed for $995,000.00
259 days on market
Location & area
Schools nearby
Home Details
- Description
- Welcome to the epitome of contemporary condominium living with The Whispering Pine a meticulously crafted 1,470 sq. ft. residence by Sifton. This two-bedroom condo invites you into a world of open-concept elegance, starting with a warm welcome from the large front porch. Inside, discover a thoughtfully designed layout featuring two spacious bedrooms, two full baths, main-floor laundry, and a seamlessly integrated dining, kitchen, and great room living area. A cozy gas fireplace takes center stage, creating a focal point for relaxation, complemented by windows on either side offering picturesque views of the backyard. The primary retreat, crowned with a raised tray ceiling, hosts an ensuite and an oversized walk-in closet, ensuring a luxurious and tranquil escape. Additionally, Whispering Pine ensures energy efficiency and eco-friendly living. With access to the West 5 community just up Riverbend Road, Sifton has once again delivered homes you can trust.
- Additional media
- http://tours.clubtours.ca/vtnb/343955
- Property taxes
- $0.00 per year / $0.00 per month
- Condo fees
- $0.00
- Basement
- Full
- Basement
- Unfinished
- Year build
- New
- Type
- Condo Townhouse
- Bedrooms
- 3
- Bathrooms
- 2
- Pet rules
- Restrict
- Parking spots
- 4.0 Total | 2.0 Garage
- Parking types
- Exclusive
- Floor
- -
- Balcony
- Open
- Pool
- -
- External material
- Brick
- Roof type
- -
- Lot frontage
- -
- Lot depth
- -
- Heating
- Forced Air
- Fire place(s)
- N
- Locker
- None
- Building amenities
- Visitor Parking
- Main
- Prim Bdrm
- 15’2” x 11’9”
- Great Rm
- 23’9” x 11’9”
- Kitchen
- 10’12” x 11’6”
- Laundry
- 8’3” x 5’1”
- Dining
- 12’12” x 16’12”
- 2nd Br
- 11’4” x 9’9”
- Bathroom
- 0’0” x 0’0”
- Bathroom
- 0’0” x 0’0”
Listing Brokerage
- MLS® Listing
- X8020118
- Brokerage
- THRIVE REALTY GROUP INC.
Similar homes for sale
These homes have similar price range, details and proximity to 1080 Upperpoint
