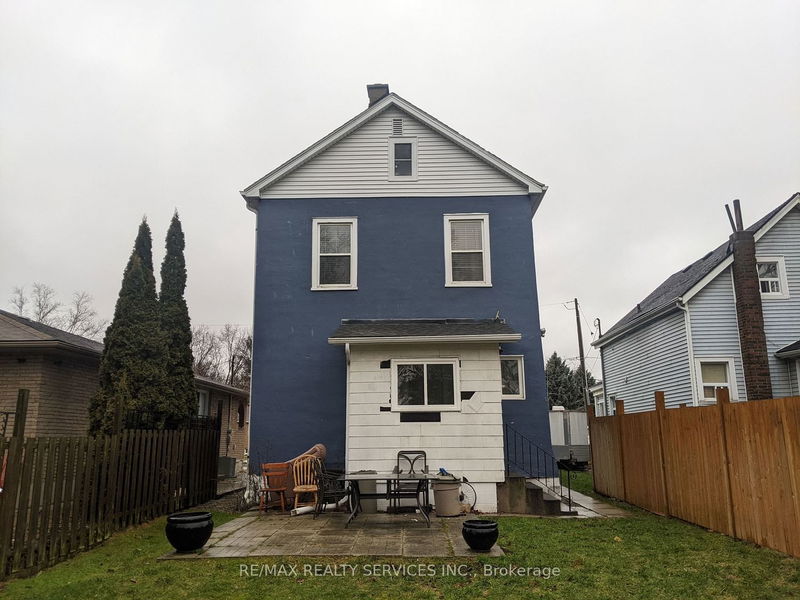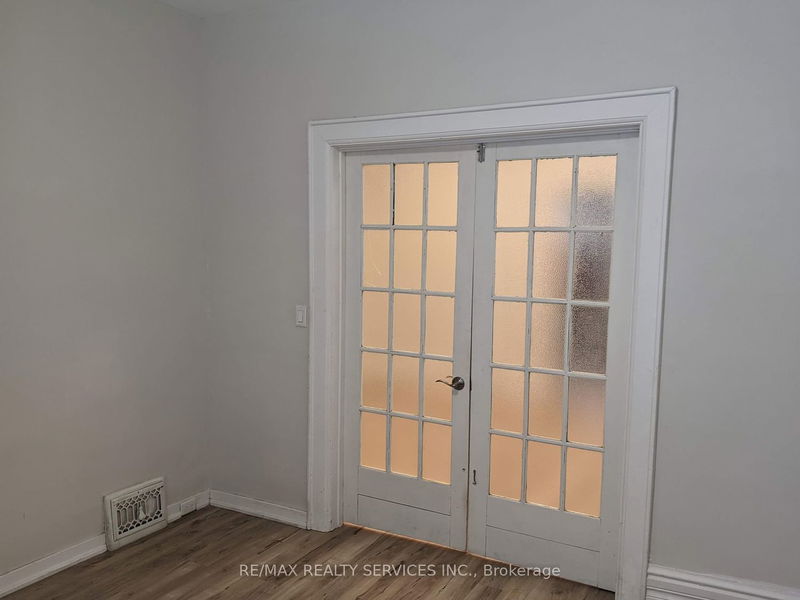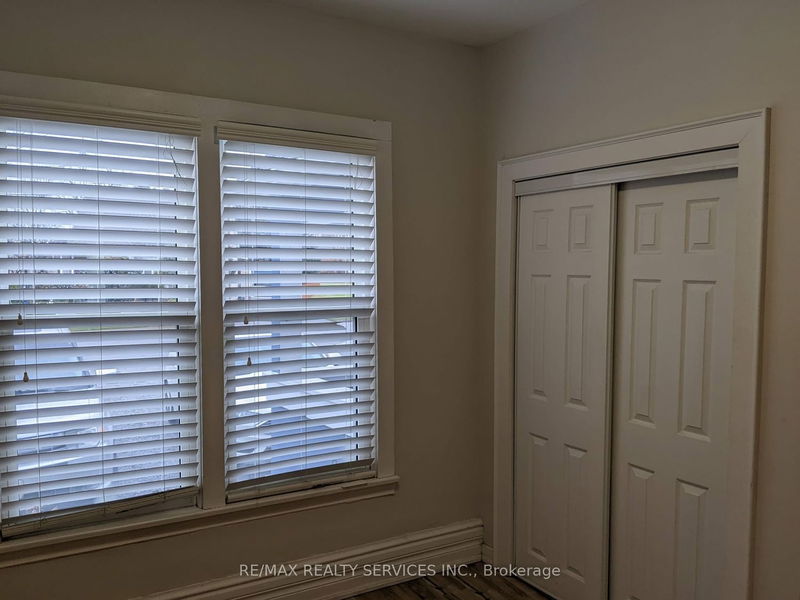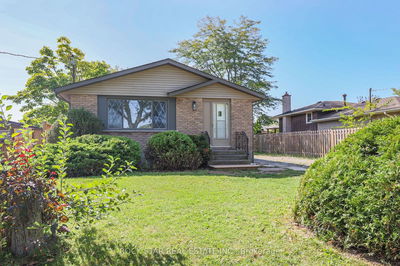5042 Ontario
| Niagara Falls
$569,000.00
Listed 8 months ago
- 3 bed
- 2 bath
- 1500-2000 sqft
- 4.0 parking
- Duplex
Instant Estimate
$559,115
-$9,885 compared to list price
Upper range
$694,443
Mid range
$559,115
Lower range
$423,787
Property history
- Feb 3, 2024
- 8 months ago
Extension
Listed for $569,000.00 • on market
Location & area
Schools nearby
Home Details
- Description
- Excellent investment opportunity to own a two-storey legal duplex (main floor & upper level) that is already fully rented by two A+ tenants. ( monthly rent $2820 includes heat, hydro & water). This downtown Niagara Falls property is a stone's throw from the Niagara River, minutes to the Casino, attractions and the USA. Both units have been professionally renovated, are freshly painted, and complete with vinyl plank flooring throughout. Main floor is one bedroom with a bright spacious kitchen, combined living room / dining room, and 9 foot ceilings. Also a 4-piece bathroom with a backyard facing window. Entrance to main floor unit is through the rear entrance mudroom with closet & large window. Upper unit is a bright, two bedroom spacious apartment with a large eat-in kitchen, and modern 3-piece bath featuring a glass shower. Common access basement has been professionally waterproofed, has s sump pump, two dedicated storage units, and clothes washer & dryer.
- Additional media
- -
- Property taxes
- $2,739.21 per year / $228.27 per month
- Basement
- Walk-Up
- Year build
- 100+
- Type
- Duplex
- Bedrooms
- 3
- Bathrooms
- 2
- Parking spots
- 4.0 Total
- Floor
- -
- Balcony
- -
- Pool
- None
- External material
- Stucco/Plaster
- Roof type
- -
- Lot frontage
- -
- Lot depth
- -
- Heating
- Forced Air
- Fire place(s)
- N
- Ground
- Kitchen
- 12’11” x 10’9”
- Mudroom
- 6’5” x 4’2”
- Living
- 15’5” x 11’3”
- Prim Bdrm
- 11’5” x 11’1”
- Bathroom
- 7’2” x 5’9”
- Upper
- Kitchen
- 12’4” x 12’0”
- Living
- 15’10” x 7’9”
- Prim Bdrm
- 13’11” x 7’5”
- 2nd Br
- 11’2” x 10’9”
- Bathroom
- 7’3” x 6’0”
- Foyer
- 8’4” x 7’4”
Listing Brokerage
- MLS® Listing
- X8042800
- Brokerage
- RE/MAX REALTY SERVICES INC.
Similar homes for sale
These homes have similar price range, details and proximity to 5042 Ontario









