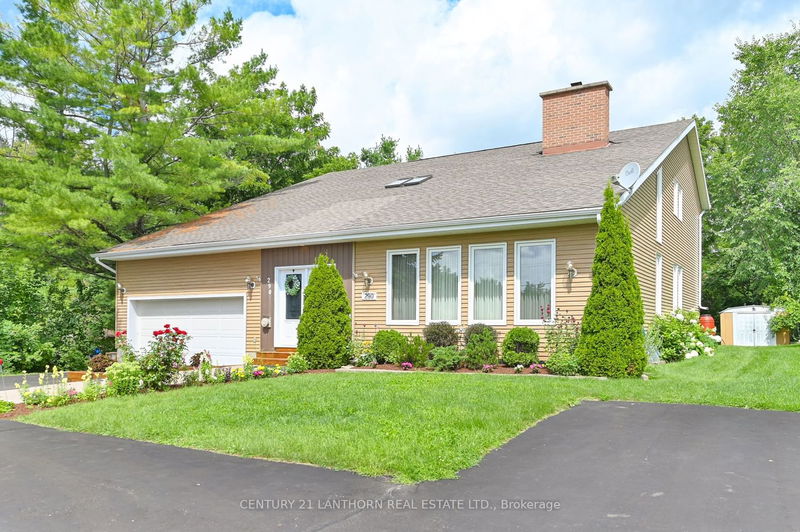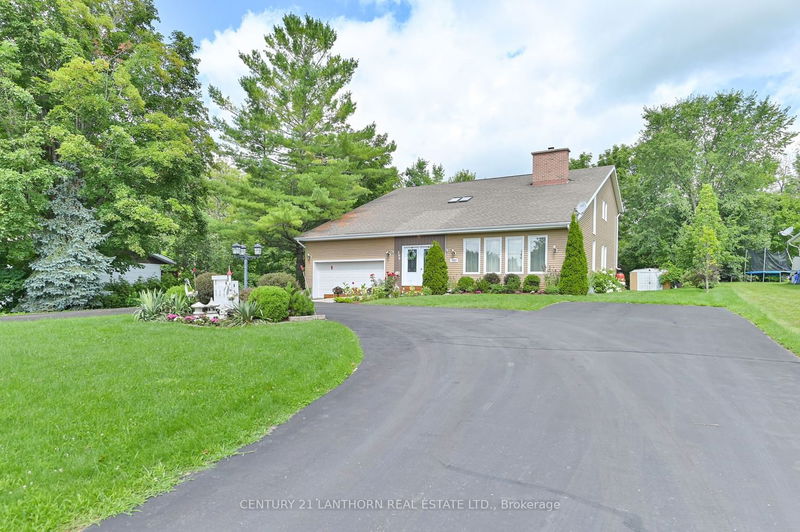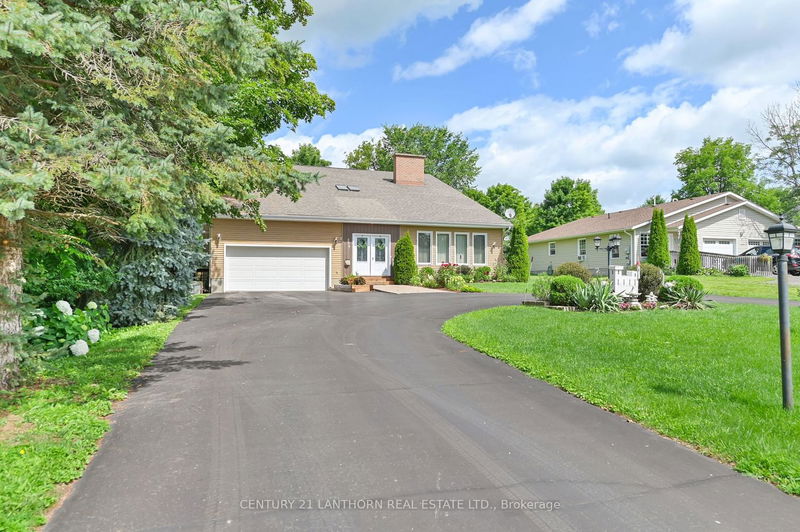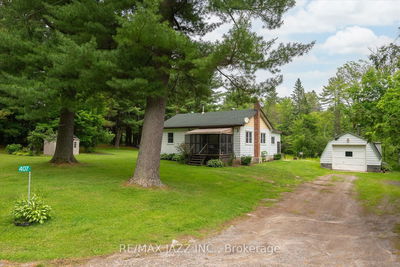290 St Lawrence
| Madoc
$725,000.00
Listed 8 months ago
- 4 bed
- 3 bath
- - sqft
- 9.0 parking
- Detached
Instant Estimate
$799,644
+$74,644 compared to list price
Upper range
$950,093
Mid range
$799,644
Lower range
$649,195
Property history
- Feb 14, 2024
- 8 months ago
Extension
Listed for $725,000.00 • on market
- Mar 14, 2008
- 17 years ago
Expired
Listed for $299,000.00 • 8 months on market
Location & area
Schools nearby
Home Details
- Description
- Check out this great 4 bedroom family home with over 3200 sq ft of finished living space plus a full unfinished basement. Great curb appeal and located in Madoc Village on a level oversized lot, with immaculate gardens, paved circle drive and attached garage. Main level with hardwood floors has a spacious lobby, oversized sunken family room with floor to ceiling 2 sided brick fireplace, formal dining room, plus open concept K/living room with wood fireplace. A spiral staircase leads up the the spacious bedrooms on 2nd level and includes a primary bedroom with 5 pc ensuite. Full basement gives great storage area, and also room for a workshop. Lots of updates including all windows, eaves and Generac system 2 years ago, plus has a gas furnace, A/C, C/V and more. The back yard is a great spot to relax or entertain with the large deck, gazebo and lots of open space. Close to numerous lakes and trails in the area plus walk to schools.
- Additional media
- https://unbranded.youriguide.com/290_st_lawrence_st_e_madoc_on/
- Property taxes
- $6,235.47 per year / $519.62 per month
- Basement
- Full
- Basement
- Unfinished
- Year build
- 31-50
- Type
- Detached
- Bedrooms
- 4
- Bathrooms
- 3
- Parking spots
- 9.0 Total | 1.0 Garage
- Floor
- -
- Balcony
- -
- Pool
- None
- External material
- Vinyl Siding
- Roof type
- -
- Lot frontage
- -
- Lot depth
- -
- Heating
- Forced Air
- Fire place(s)
- Y
- Main
- Breakfast
- 10’4” x 11’7”
- Dining
- 15’10” x 14’10”
- Kitchen
- 16’1” x 11’7”
- Living
- 17’12” x 22’12”
- Sitting
- 21’9” x 17’11”
- Mudroom
- 9’11” x 16’2”
- 2nd
- Prim Bdrm
- 18’9” x 15’6”
- Br
- 11’1” x 9’5”
- 2nd Br
- 16’0” x 11’10”
- 3rd Br
- 12’8” x 12’10”
- Bsmt
- Family
- 17’9” x 22’6”
- Workshop
- 17’9” x 26’1”
Listing Brokerage
- MLS® Listing
- X8068202
- Brokerage
- CENTURY 21 LANTHORN REAL ESTATE LTD.
Similar homes for sale
These homes have similar price range, details and proximity to 290 St Lawrence









