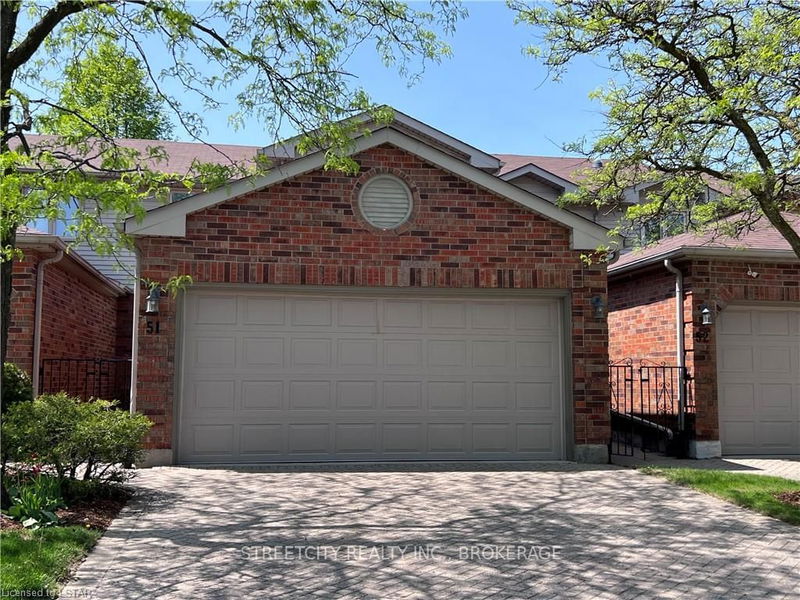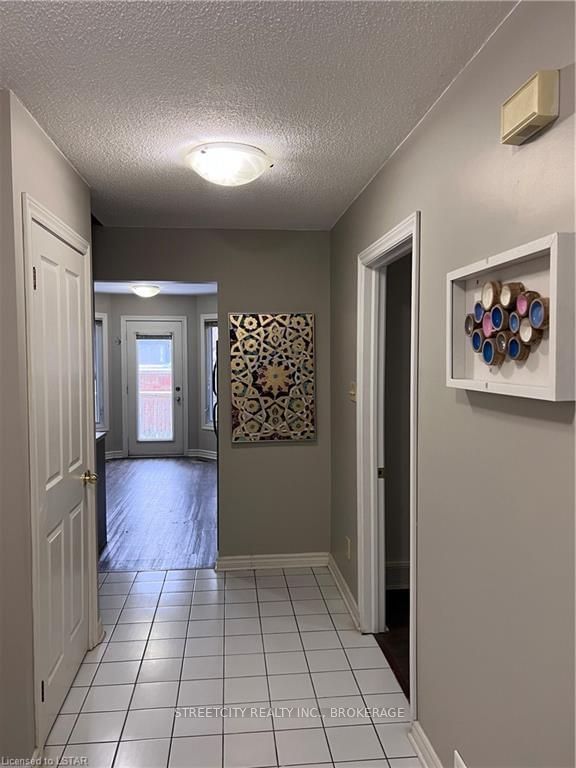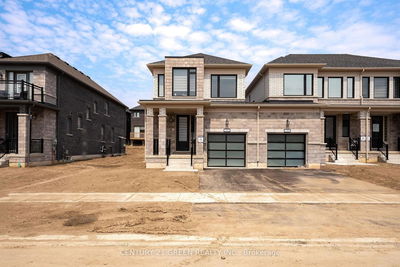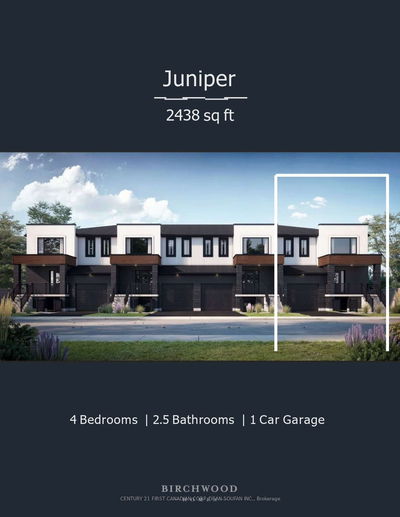51 - 70 Sunnyside
North G | London
$698,000.00
Listed about 1 year ago
- 4 bed
- 3 bath
- - sqft
- 4.0 parking
- Att/Row/Twnhouse
Instant Estimate
$692,987
-$5,013 compared to list price
Upper range
$821,281
Mid range
$692,987
Lower range
$564,693
Property history
- Now
- Listed on Aug 28, 2023
Listed for $698,000.00
407 days on market
- Feb 22, 2023
- 2 years ago
Expired
Listed for $699,000.00 • 6 months on market
- Feb 25, 2019
- 6 years ago
Sold for $391,500.00
Listed for $349,900.00 • 6 days on market
- Oct 24, 2003
- 21 years ago
Sold for $175,000.00
Listed for $182,900.00 • 21 days on market
- Jul 9, 2003
- 21 years ago
Expired
Listed for $189,900.00 • 3 months on market
- Aug 24, 2002
- 22 years ago
Sold for $169,900.00
Listed for $169,900.00 • 3 months on market
- Jan 29, 2002
- 23 years ago
Expired
Listed for $169,900.00 • 3 months on market
- Jan 24, 1998
- 27 years ago
Sold for $152,000.00
Listed for $169,000.00 • 5 months on market
- Apr 2, 1997
- 28 years ago
Expired
Listed for $179,900.00 • 5 months on market
Location & area
Schools nearby
Home Details
- Description
- Best Location in North London,3 bedrooms townhouse condo near Masonville Mall,one room in main floor can used as the 4th bedroom.There are 4 full bathrooms,2 car garage,finished Basement. steps to the library, close to the bus stop to the Western university. Best for couple,young family,University students,and new immigrants.
- Additional media
- -
- Property taxes
- $3,620.00 per year / $301.67 per month
- Basement
- Full
- Basement
- Part Fin
- Year build
- 31-50
- Type
- Att/Row/Twnhouse
- Bedrooms
- 4
- Bathrooms
- 3
- Parking spots
- 4.0 Total | 2.0 Garage
- Floor
- -
- Balcony
- -
- Pool
- None
- External material
- Brick
- Roof type
- -
- Lot frontage
- -
- Lot depth
- -
- Heating
- Other
- Fire place(s)
- N
- Main
- Living
- 14’0” x 14’0”
- Family
- 14’0” x 11’6”
- Kitchen
- 12’0” x 8’0”
- Dining
- 12’0” x 8’0”
- Bathroom
- 0’0” x 0’0”
- 2nd
- Prim Bdrm
- 15’6” x 10’12”
- Br
- 13’6” x 10’12”
- Bathroom
- 0’0” x 0’0”
- Bathroom
- 0’0” x 0’0”
- Br
- 10’6” x 10’0”
- Bsmt
- Rec
- 29’0” x 16’5”
- Bathroom
- 0’0” x 0’0”
Listing Brokerage
- MLS® Listing
- X8098364
- Brokerage
- STREETCITY REALTY INC., BROKERAGE
Similar homes for sale
These homes have similar price range, details and proximity to 70 Sunnyside









