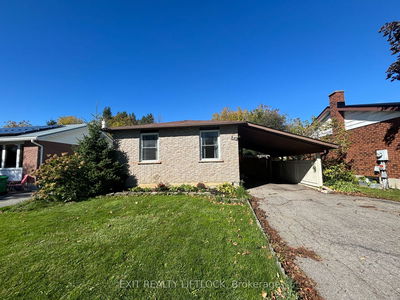17 Ted's
Rural Galway-Cavendish and Harvey | Galway-Cavendish and Harvey
$1,188,000.00
Listed 7 months ago
- 2 bed
- 2 bath
- 1500-2000 sqft
- 9.0 parking
- Detached
Instant Estimate
$1,260,280
+$72,280 compared to list price
Upper range
$1,473,033
Mid range
$1,260,280
Lower range
$1,047,527
Property history
- Mar 1, 2024
- 7 months ago
Price Change
Listed for $1,188,000.00 • 7 months on market
- Nov 11, 2023
- 11 months ago
Terminated
Listed for $1,299,000.00 • 4 months on market
- Sep 19, 2023
- 1 year ago
Terminated
Listed for $1,399,000.00 • about 2 months on market
- Aug 2, 2023
- 1 year ago
Terminated
Listed for $1,499,000.00 • about 2 months on market
Location & area
Schools nearby
Home Details
- Description
- Are you looking for great waterfront and fantastic swimming. This Pigeon Lake home has some of the best swimming in the Kawarthas. The Gently sloping property has deep water off the dock and is nicely treed with stunning lake views. The solid 1500 square foot bungalow has an easy layout with large bright rooms and hardwood floors throughout the living room and bedrooms. Featuring 2+1 bedroom, 1.5 baths, main floor laundry, cozy wood-stove and a lovely lakeside sun-room with great views and a walkout to the deck. The basement is partially finished with a walkout and the oversized single garage has a work area and access to the house. A short boat ride to Bobcaygeon and close to the hiking trails on Big Island. Pigeon Lake is part of 5 connected lakes of lock free boating. Close to the town of Buckhorn, located on a township road, school bus route in an area of nice waterfront homes.
- Additional media
- -
- Property taxes
- $5,512.00 per year / $459.33 per month
- Basement
- Full
- Basement
- Part Fin
- Year build
- -
- Type
- Detached
- Bedrooms
- 2 + 1
- Bathrooms
- 2
- Parking spots
- 9.0 Total | 1.0 Garage
- Floor
- -
- Balcony
- -
- Pool
- None
- External material
- Brick
- Roof type
- -
- Lot frontage
- -
- Lot depth
- -
- Heating
- Forced Air
- Fire place(s)
- Y
- Main
- Living
- 20’1” x 20’2”
- Kitchen
- 17’8” x 12’9”
- Prim Bdrm
- 12’1” x 15’2”
- Bathroom
- 6’12” x 6’11”
- Br
- 12’6” x 10’12”
- Bathroom
- 6’12” x 12’10”
- Sunroom
- 17’7” x 9’5”
- Laundry
- 12’5” x 7’4”
- Bsmt
- Br
- 15’7” x 9’6”
- Family
- 23’11” x 19’4”
- Office
- 12’9” x 11’1”
- Other
- 20’6” x 11’7”
Listing Brokerage
- MLS® Listing
- X8104708
- Brokerage
- ROYAL LEPAGE FRANK REAL ESTATE
Similar homes for sale
These homes have similar price range, details and proximity to 17 Ted's









