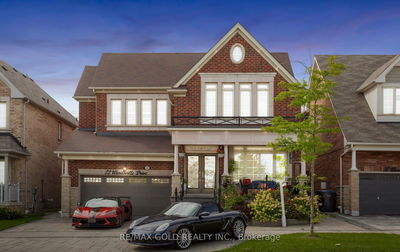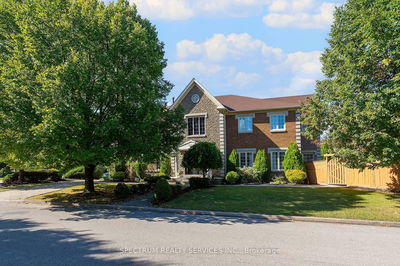674217 Hurontario
Rural Mono | Mono
$2,998,000.00
Listed 7 months ago
- 5 bed
- 4 bath
- 3000-3500 sqft
- 11.0 parking
- Detached
Instant Estimate
$2,686,204
-$311,797 compared to list price
Upper range
$3,517,507
Mid range
$2,686,204
Lower range
$1,854,900
Property history
- Mar 1, 2024
- 7 months ago
Extension
Listed for $2,998,000.00 • on market
- May 19, 2023
- 1 year ago
Expired
Listed for $3,199,000.00 • 7 months on market
- Feb 9, 2023
- 2 years ago
Terminated
Listed for $3,398,000.00 • 3 months on market
- Oct 8, 2022
- 2 years ago
Expired
Listed for $3,569,000.00 • 3 months on market
- Aug 8, 2022
- 2 years ago
Terminated
Listed for $3,569,000.00 • 2 months on market
- Jul 27, 2022
- 2 years ago
Terminated
Listed for $3,589,000.00 • 2 months on market
Location & area
Schools nearby
Home Details
- Description
- One of a Kind ::: Park like setting surrounding this renovated & updated 5 bedroom Century home. Modern kitchen with granite countertops & large island, vaulted ceilings open to the great room. 9 FT ceilings throughout main level ,pantry ,coffee station, walk in hall closet ,corner laundry room with door to deck, separate living room with fireplace & bright dining room. New main bathroom, large primary bedroom with 3pc ensuite, walk out to balcony overlooking property .Third floor retreat consists of bedroom, office & sitting area .Stunning views ! Picture windows overlooking 62 Acres of combined RIVER, FOREST, MEADOW, ESTABLISHED APPLE ORCHARD, FENCED GARDEN & 40 Acres of WORKABLE FIELDS. Property on the NORTH BRANCH of NOTTAWASAGA RIVER , NOT in the GREENBELT , minutes from Orangeville.
- Additional media
- -
- Property taxes
- $3,853.00 per year / $321.08 per month
- Basement
- Sep Entrance
- Basement
- Walk-Up
- Year build
- 100+
- Type
- Detached
- Bedrooms
- 5
- Bathrooms
- 4
- Parking spots
- 11.0 Total | 1.0 Garage
- Floor
- -
- Balcony
- -
- Pool
- None
- External material
- Brick
- Roof type
- -
- Lot frontage
- -
- Lot depth
- -
- Heating
- Forced Air
- Fire place(s)
- Y
- Main
- Kitchen
- 17’5” x 12’0”
- Family
- 23’9” x 24’10”
- Dining
- 14’8” x 10’12”
- Living
- 26’12” x 13’2”
- Laundry
- 10’6” x 8’8”
- Bathroom
- 0’0” x 0’0”
- 2nd
- Prim Bdrm
- 13’3” x 13’2”
- 2nd Br
- 13’2” x 10’2”
- 3rd Br
- 13’4” x 10’12”
- 4th Br
- 10’12” x 10’10”
- Bathroom
- 0’0” x 0’0”
- 3rd
- 5th Br
- 31’0” x 27’0”
Listing Brokerage
- MLS® Listing
- X8105100
- Brokerage
- RE/MAX ABOUTOWNE REALTY CORP.
Similar homes for sale
These homes have similar price range, details and proximity to 674217 Hurontario









