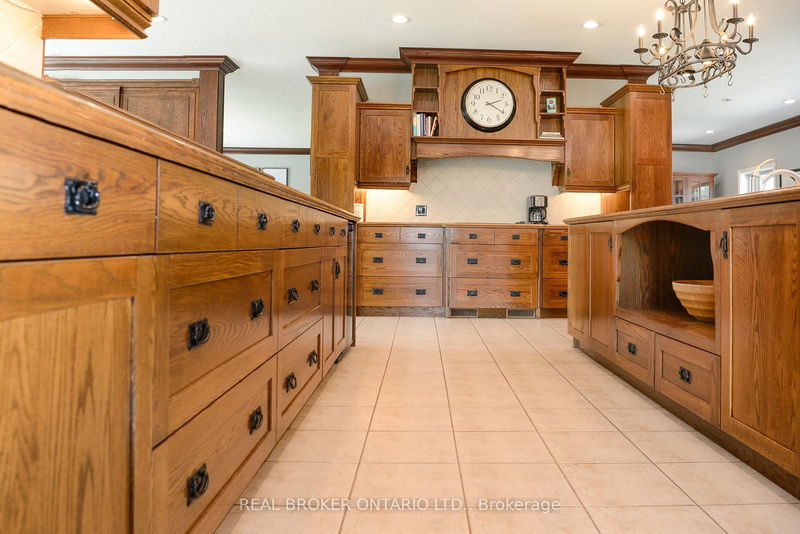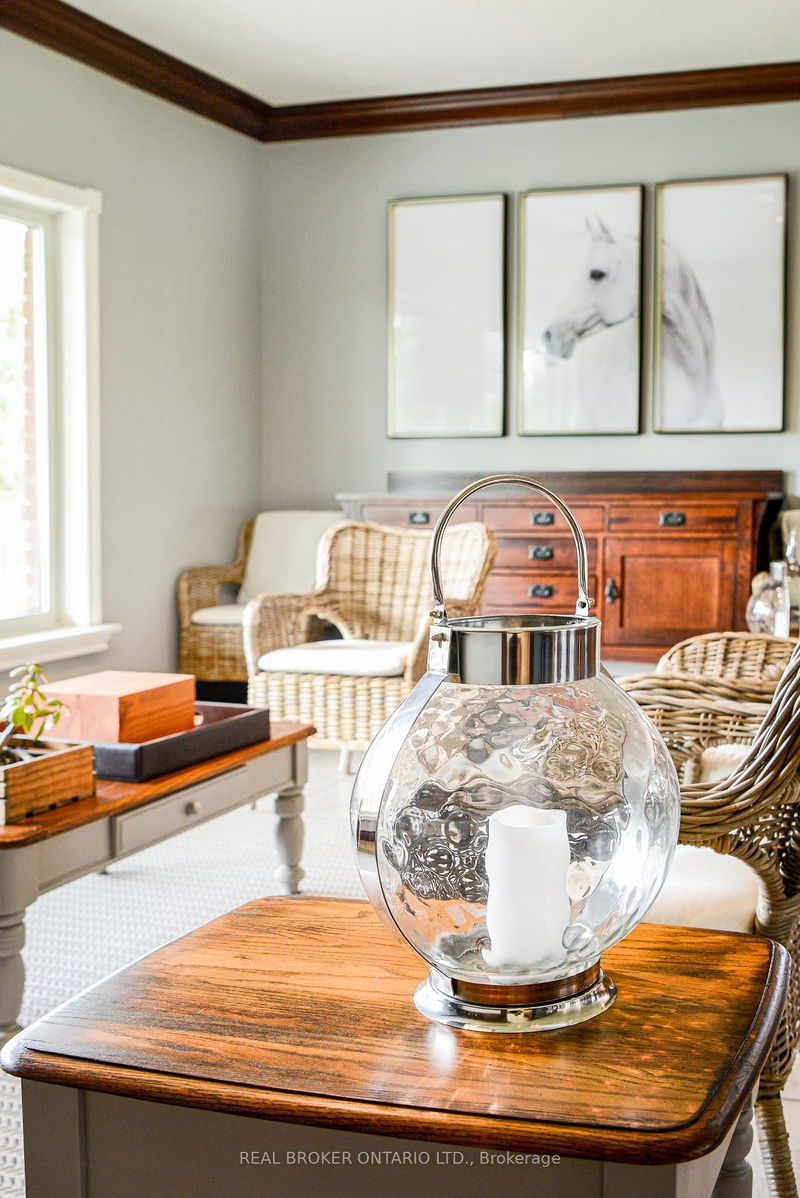22678 Johnston
Rodney | West Elgin
$3,750,000.00
Listed 7 months ago
- 9 bed
- 7 bath
- 5000+ sqft
- 10.0 parking
- Farm
Instant Estimate
$3,904,342
+$154,342 compared to list price
Upper range
$5,395,140
Mid range
$3,904,342
Lower range
$2,413,545
Property history
- Mar 1, 2024
- 7 months ago
Extension
Listed for $3,750,000.00 • on market
- Jan 3, 2024
- 9 months ago
Terminated
Listed for $4,499,000.00 • about 2 months on market
Sold for
Listed for $799,900.00 • on market
- Oct 2, 2023
- 1 year ago
Expired
Listed for $4,999,999.00 • 3 months on market
- Oct 2, 2023
- 1 year ago
Expired
Listed for $4,999,999.00 • 3 months on market
Sold for
Listed for $799,900.00 • on market
Sold for
Listed for $999,000.00 • on market
Sold for
Listed for $799,000.00 • on market
Sold for
Listed for $950,000.00 • on market
- Sep 12, 2016
- 8 years ago
Sold for $925,000.00
Listed for $950,000.00 • over 1 year on market
- May 6, 2014
- 10 years ago
Expired
Listed for $999,900.00 • 8 months on market
- Apr 11, 2013
- 12 years ago
Expired
Listed for $999,900.00 • 12 months on market
- Dec 20, 2012
- 12 years ago
Sold for $975,000.00
Listed for $999,000.00 • 4 months on market
- Jan 14, 2012
- 13 years ago
Expired
Listed for $999,000.00 • 6 months on market
- Oct 25, 2006
- 18 years ago
Sold for $630,000.00
Listed for $649,900.00 • 2 months on market
- Feb 1, 2006
- 19 years ago
Expired
Listed for $679,000.00 • 6 months on market
- Feb 8, 2005
- 20 years ago
Expired
Listed for $689,000.00 • 8 months on market
- Jan 14, 2005
- 20 years ago
Terminated
Listed for $689,000.00 • on market
- Apr 18, 2004
- 20 years ago
Expired
Listed for $799,000.00 • 8 months on market
- Nov 4, 2003
- 21 years ago
Expired
Listed for $799,900.00 • 5 months on market
- Jul 27, 2003
- 21 years ago
Expired
Listed for $799,900.00 • 3 months on market
- Jun 8, 2001
- 23 years ago
Expired
Listed for $355,000.00 • 7 months on market
- Oct 19, 2000
- 24 years ago
Terminated
Listed for $355,000.00 • on market
- Oct 19, 1999
- 25 years ago
Expired
Listed for $399,000.00 • 9 months on market
Location & area
Schools nearby
Home Details
- Description
- An unrivalled opportunity to acquire a prestigious, unique country property in West Elgin. This magnifcent, immaculately cared for estate boasts 10 bdrms,7 baths and approx. 7,500sqft of living space on three levels. Situated on a sprawling 55-acre property just minutes from 401.This one of a kind property offers a tranquil Home retreat as well as multiple opportunities for business and producing income. Zoned A1 with an Amendment for a Wellness Facility. The home is well-appointed for large gatherings with its open-concept layout, featuring a Country Kitchen w/island,breakfast bar, butler's kitchen, and a bistro sitting area. Relax on over 60 feet of w/o balcony space w/ multiple sitting areas and endless views of the pond and property. For horse lovers, there's a 60x30 6-stall horse barn with an attached studio apartment, a 100x150 indoor riding arena. This unique property truly has it all! with endless versatile possibilities! *The Current Business is Relocating*
- Additional media
- https://youtu.be/tfdftpbrl1g
- Property taxes
- $17,451.62 per year / $1,454.30 per month
- Basement
- Finished
- Basement
- Full
- Year build
- -
- Type
- Farm
- Bedrooms
- 9 + 1
- Bathrooms
- 7
- Parking spots
- 10.0 Total | 3.0 Garage
- Floor
- -
- Balcony
- -
- Pool
- None
- External material
- Brick
- Roof type
- -
- Lot frontage
- -
- Lot depth
- -
- Heating
- Forced Air
- Fire place(s)
- Y
- Main
- Foyer
- 33’6” x 17’9”
- Br
- 12’2” x 9’10”
- 2nd Br
- 13’9” x 12’10”
- 3rd Br
- 14’9” x 11’10”
- 4th Br
- 17’9” x 13’9”
- 5th Br
- 13’9” x 8’10”
- 2nd
- Kitchen
- 23’7” x 16’9”
- Living
- 13’9” x 20’8”
- Dining
- 19’8” x 14’9”
- Sunroom
- 19’8” x 13’1”
- Sitting
- 17’9” x 13’9”
- Lower
- Rec
- 19’8” x 18’1”
Listing Brokerage
- MLS® Listing
- X8107576
- Brokerage
- REAL BROKER ONTARIO LTD.
Similar homes for sale
These homes have similar price range, details and proximity to 22678 Johnston




