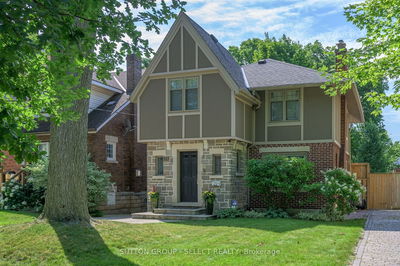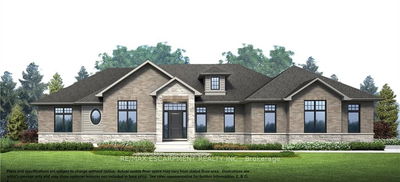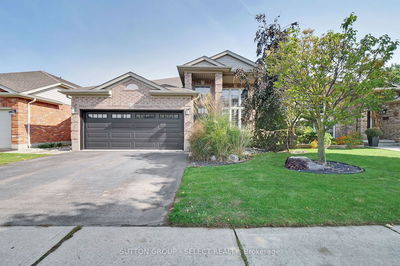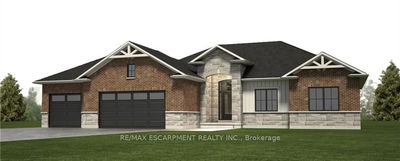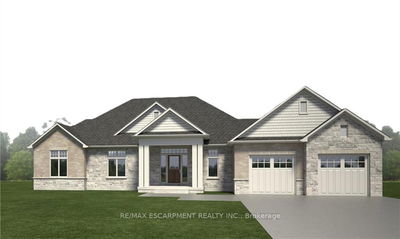Lot 22 Foxborough
Thorndale | Thames Centre
$994,900.00
Listed over 1 year ago
- 3 bed
- 2 bath
- - sqft
- 4.0 parking
- Detached
Instant Estimate
$933,288
-$61,612 compared to list price
Upper range
$1,107,030
Mid range
$933,288
Lower range
$759,547
Property history
- Now
- Listed on Feb 1, 2023
Listed for $994,900.00
615 days on market
- Jul 28, 2022
- 2 years ago
Terminated
Listed for $949,000.00 • on market
- Apr 30, 2021
- 3 years ago
Sold for $906,900.00
Listed for $839,900.00 • 2 months on market
Location & area
Schools nearby
Home Details
- Description
- TO BE BUILT! Introducing "The Damian." This Royal Oak 1,714 sq. ft home includes 3 bedrooms, 2.5 baths and a double car garage with access to a spacious mudroom. Its sleek and clean exterior with its unique placement of windows allows for a modern yet transitional design. The interior of this home features an expansive open concept kitchen with access to a walk-in pantry as well as a large dining and living area. Large windows throughout the home provide for a bright and airy atmosphere. The primary bedroom is spacious with access to a large walk-in closet and a luxurious 5-piece ensuite. The upper level also hosts 2 additional spacious bedrooms with access to a 4-piece jack and jill bathroom. Laundry room can also be found on the upper level. Located in the desirable neighbourhood of Foxborough in Thorndale.
- Additional media
- -
- Property taxes
- $0.00 per year / $0.00 per month
- Basement
- Full
- Basement
- Unfinished
- Year build
- New
- Type
- Detached
- Bedrooms
- 3
- Bathrooms
- 2
- Parking spots
- 4.0 Total | 2.0 Garage
- Floor
- -
- Balcony
- -
- Pool
- None
- External material
- Brick
- Roof type
- -
- Lot frontage
- -
- Lot depth
- -
- Heating
- Forced Air
- Fire place(s)
- N
- Main
- Mudroom
- 5’2” x 6’8”
- Bathroom
- 3’1” x 6’8”
- Pantry
- 5’4” x 6’8”
- Kitchen
- 9’4” x 12’6”
- 16’12” x 12’6”
- 2nd
- Prim Bdrm
- 18’5” x 11’4”
- 9’10” x 9’4”
- Laundry
- 4’5” x 4’5”
- Br
- 10’8” x 10’8”
- Br
- 10’8” x 10’8”
- Bathroom
- 4’12” x 9’6”
Listing Brokerage
- MLS® Listing
- X8123698
- Brokerage
- CENTURY 21 FIRST CANADIAN CORP., BROKERAGE
Similar homes for sale
These homes have similar price range, details and proximity to Lot 22 Foxborough



