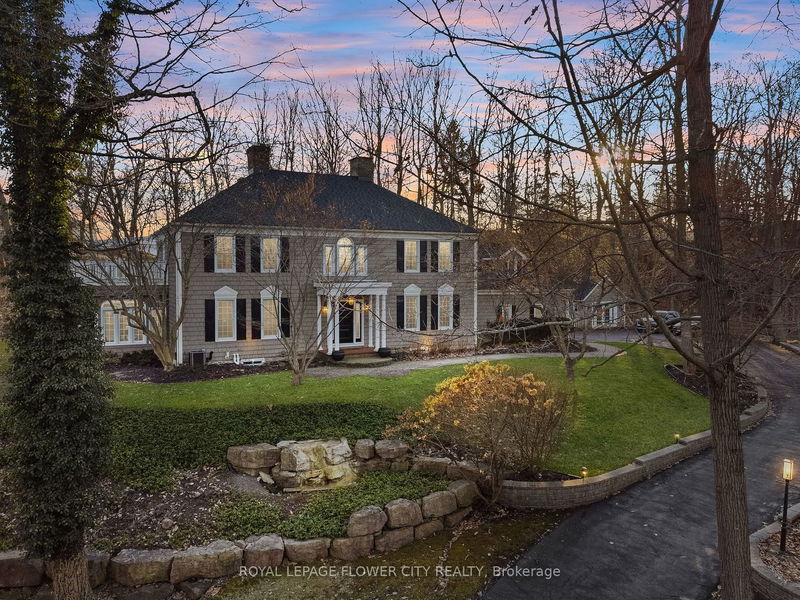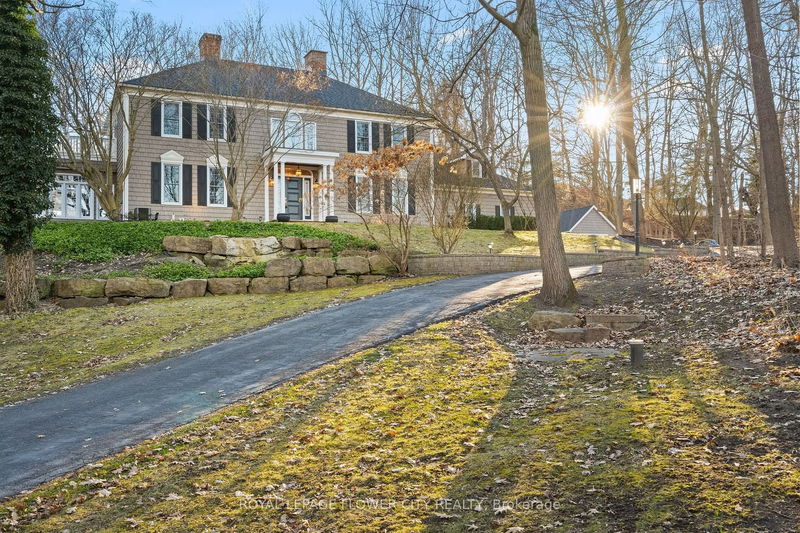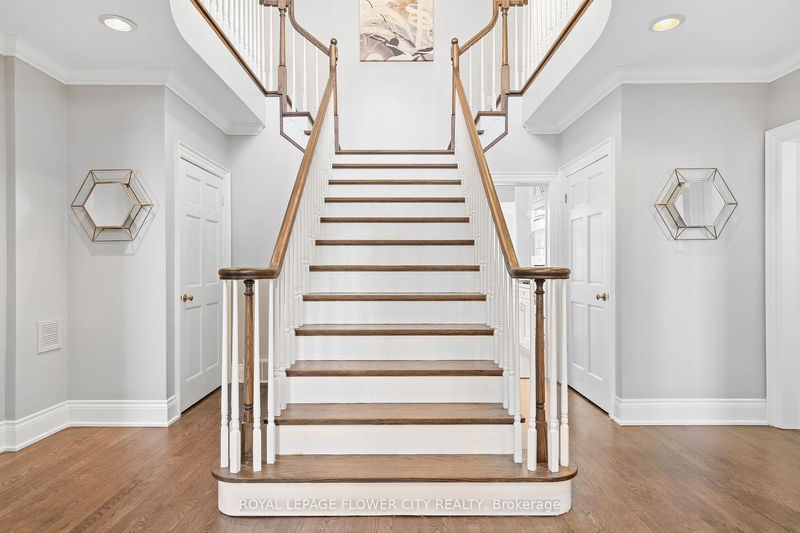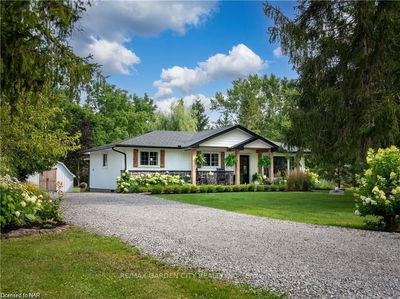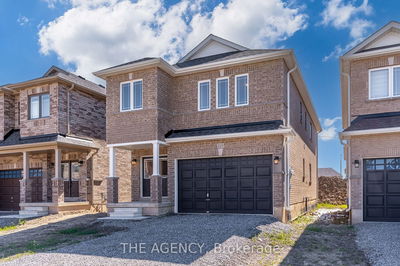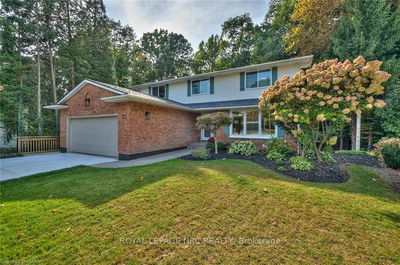10187 Lakeshore
| Wainfleet
$1,595,000.00
Listed 7 months ago
- 4 bed
- 3 bath
- 3500-5000 sqft
- 8.0 parking
- Detached
Instant Estimate
$1,619,742
+$24,742 compared to list price
Upper range
$1,940,206
Mid range
$1,619,742
Lower range
$1,299,277
Property history
- Jul 4, 2024
- 3 months ago
Leased
Listed for $6,000.00 • about 2 months on market
- Mar 8, 2024
- 7 months ago
Extension
Listed for $1,595,000.00 • on market
Location & area
Home Details
- Description
- Iconic colonial home with modern updates. Situated in Wainfleet, ON. Steps away from the private sands of Camelot beach, this unique 3526 sqft home is nestled on 1.2 acres with a treed hillside, a serene waterfall in the manicured gardens. The owners have lovingly renovated the 4 bdrm/3bth property, including refinished hardwood floors, mantels, stairs, and banisters.Remodeled kitchen boasts high-end S/S appliances, upgraded heated tile floors, new granite countertops & backsplash complementing the refinished cabinets. New windows and climate control doors, new shingle roof covers, new exterior garage doors, Upgraded Culligan water system. Starlink + tower for high-speed internet. New bathrooms on all levels, including a master ensuite, provide modern convenience. Updated light fixtures and chandeliers add an elegant touch. Don't miss this exceptional opportunity to live in this walk-in-ready estate home. Visit 10187 Lakeshore W today!
- Additional media
- https://youtu.be/OmgdtkjMw3E?feature=shared
- Property taxes
- $12,202.00 per year / $1,016.83 per month
- Basement
- Finished
- Year build
- 16-30
- Type
- Detached
- Bedrooms
- 4 + 1
- Bathrooms
- 3
- Parking spots
- 8.0 Total | 2.0 Garage
- Floor
- -
- Balcony
- -
- Pool
- None
- External material
- Other
- Roof type
- -
- Lot frontage
- -
- Lot depth
- -
- Heating
- Forced Air
- Fire place(s)
- Y
- Ground
- Living
- 16’7” x 14’8”
- Dining
- 19’6” x 14’5”
- Family
- 14’11” x 8’12”
- Kitchen
- 23’1” x 16’10”
- Sunroom
- 12’7” x 10’12”
- Office
- 13’1” x 9’3”
- 2nd
- Prim Bdrm
- 20’9” x 11’12”
- 2nd Br
- 18’7” x 12’6”
- 3rd Br
- 14’6” x 13’11”
- 4th Br
- 9’9” x 7’10”
- Games
- 14’6” x 13’11”
- Rec
- 28’12” x 15’11”
Listing Brokerage
- MLS® Listing
- X8128328
- Brokerage
- ROYAL LEPAGE FLOWER CITY REALTY
Similar homes for sale
These homes have similar price range, details and proximity to 10187 Lakeshore
