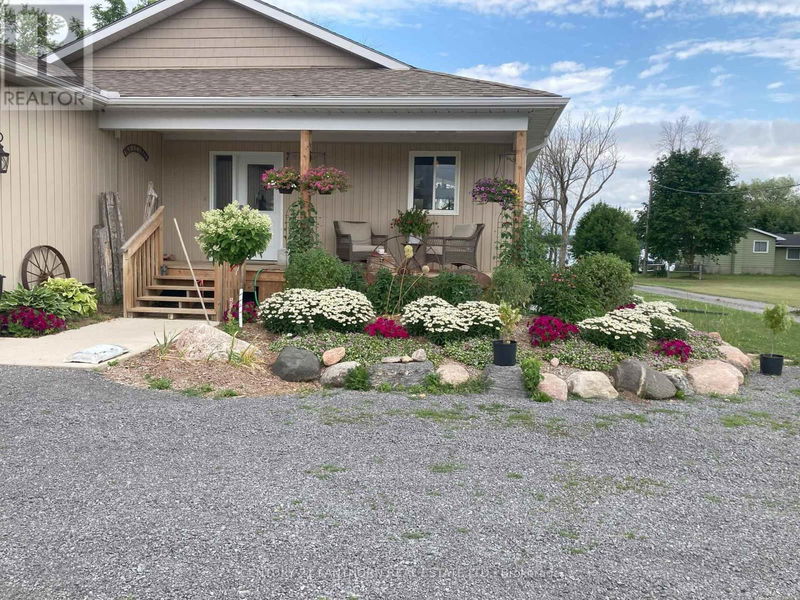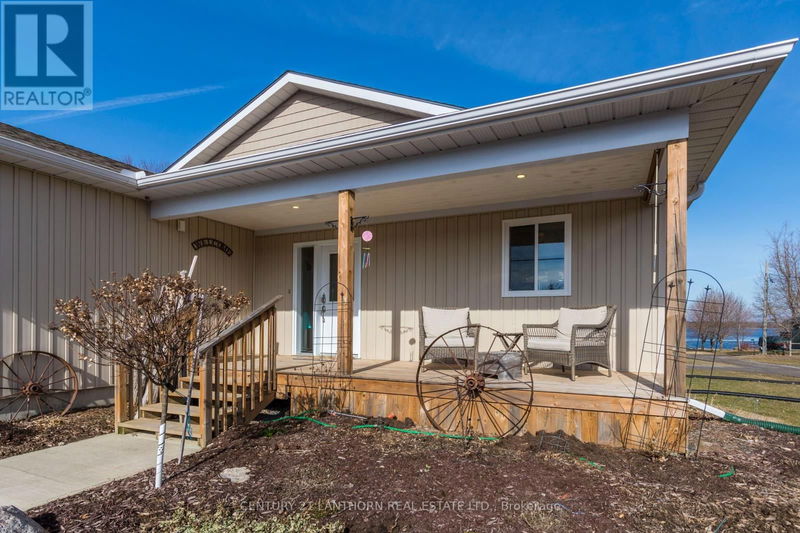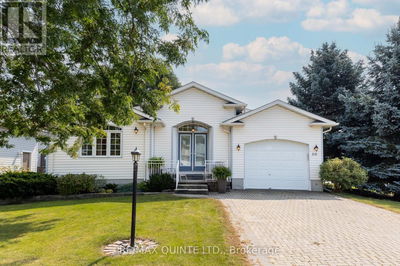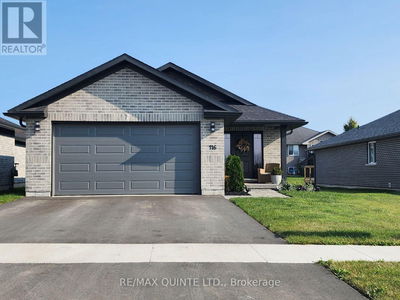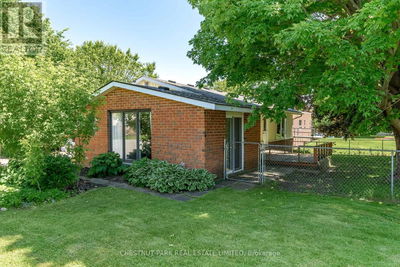1649 County Rd 15
Sophiasburgh | Prince Edward County (Sophiasburgh)
$694,000.00
Listed 7 months ago
- 3 bed
- 3 bath
- - sqft
- 6 parking
- Single Family
Property history
- Now
- Listed on Mar 11, 2024
Listed for $694,000.00
210 days on market
Location & area
Schools nearby
Home Details
- Description
- This is a Special One! 2 Bdrm + Lg Office on Main Floor, and 1 Bdrm Basement Secondary Suite w/ separate entrance & parking is perfect for generating rental income or accommodating family. Uniquely Designed Home w/ Open Concept Kitchen Combined Living/Dining area w/ vaulted ceilings. The functional kitchen w/ breakfast bar and eat-in dining area offers options for your dining pleasure. Sunny kitchen w/ porcelain tile floor, ample cupboard space and storage features, built-in desk & shelves will delight anyone who loves to cook or entertain. Dining/LR features gleaming engineered hardwood floor, sunlit windows w/ walk-out to covered deck at back of house, perfect for sunset BBQ's, entertaining, or relaxing. Primary Bedroom features 5x12ft walk-in closet, a luxurious 4pc ensuite, plus large office with view of backyard and water (deeded water access). 2nd sun-filled bedroom with 3 pc cheater ensuite. This one checks the boxes for first time buyers, downsizers or investors! **** EXTRAS **** Basement Suite features polished concrete floors, large windows, generous living & kitchen space, 1 Bdrm w/ walk-in closet, combined bathroom & laundry area, separate electric heat and HRV. 100Amp Sub-panel. (id:39198)
- Additional media
- https://unbranded.youriguide.com/1649_county_rd_15_prince_edward_on/
- Property taxes
- $4,320.27 per year / $360.02 per month
- Basement
- Crawl space, Apartment in basement
- Year build
- -
- Type
- Single Family
- Bedrooms
- 3
- Bathrooms
- 3
- Parking spots
- 6 Total
- Floor
- Hardwood, Porcelain Tile
- Balcony
- -
- Pool
- -
- External material
- Vinyl siding
- Roof type
- -
- Lot frontage
- -
- Lot depth
- -
- Heating
- Forced air, Propane
- Fire place(s)
- -
- Main level
- Foyer
- 4’1” x 9’2”
- Kitchen
- 19’3” x 12’12”
- Dining room
- 17’7” x 7’7”
- Living room
- 19’1” x 20’5”
- Primary Bedroom
- 11’3” x 14’4”
- Bedroom
- 9’10” x 15’10”
- Office
- 13’5” x 13’7”
- Laundry room
- 6’3” x 7’7”
- Bathroom
- 8’11” x 8’3”
- Bathroom
- 7’5” x 14’2”
- Lower level
- Bathroom
- 4’11” x 4’11”
Listing Brokerage
- MLS® Listing
- X8130970
- Brokerage
- CENTURY 21 LANTHORN REAL ESTATE LTD.
Similar homes for sale
These homes have similar price range, details and proximity to 1649 County Rd 15

