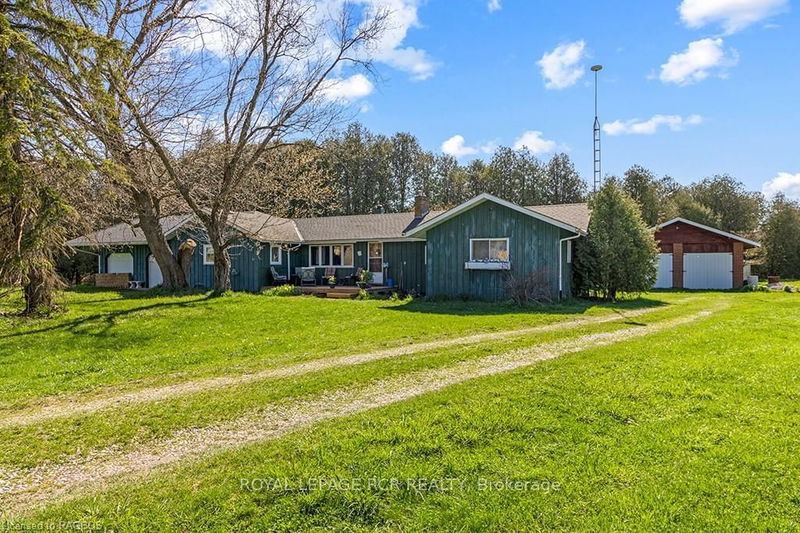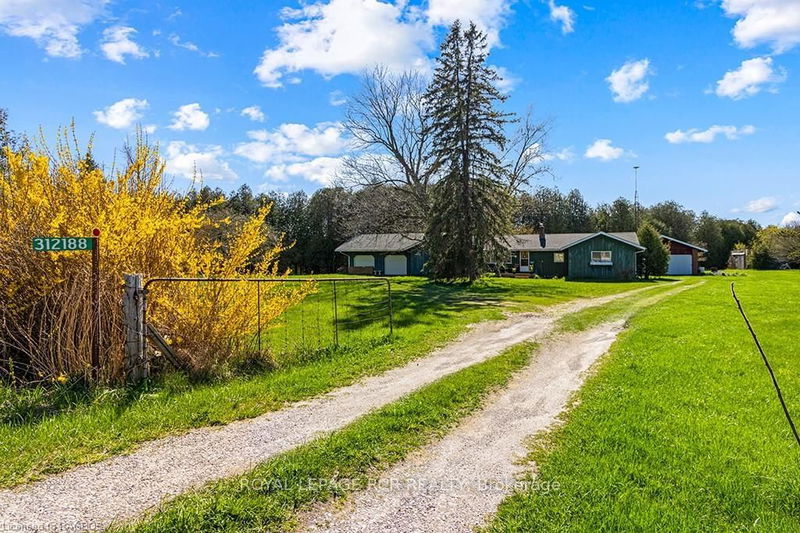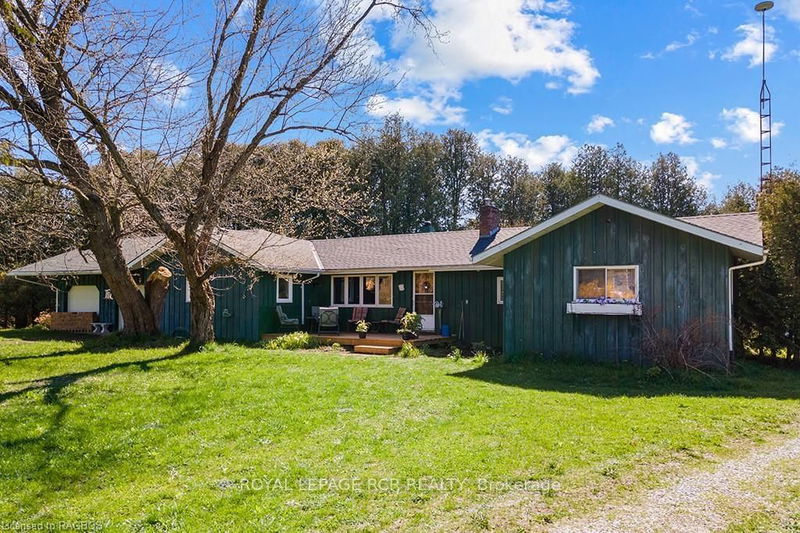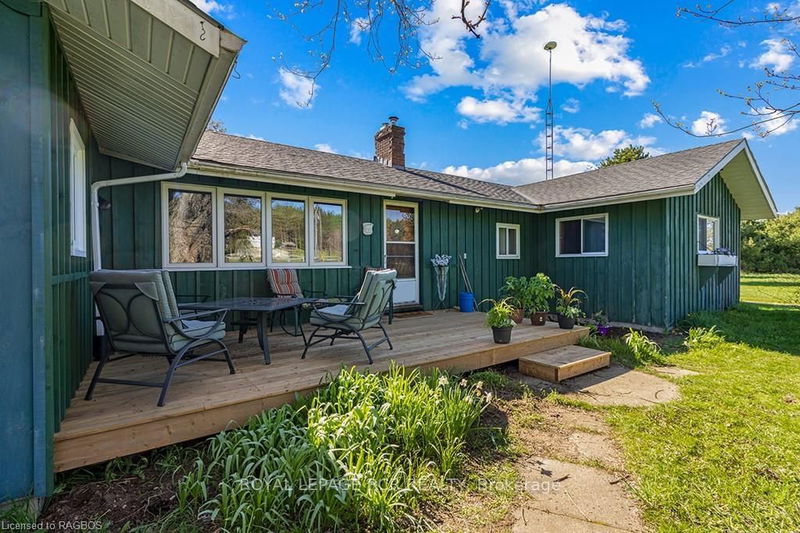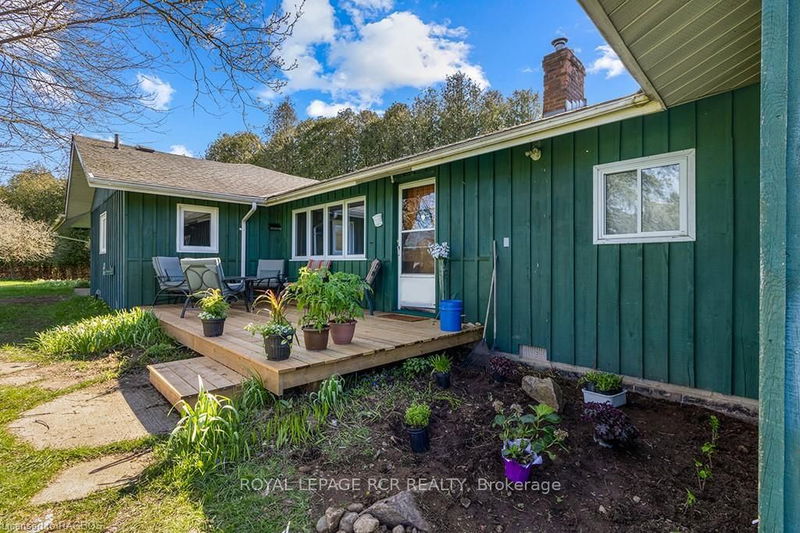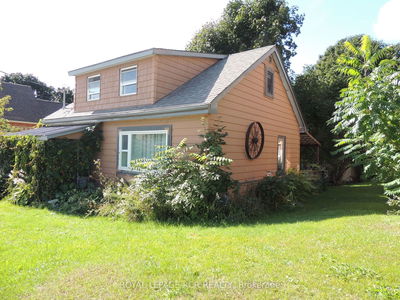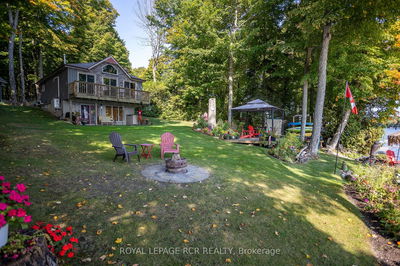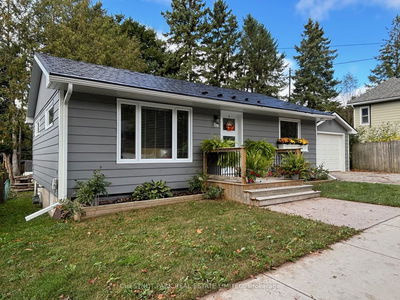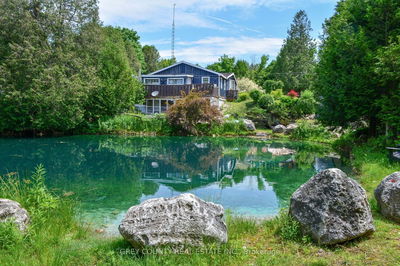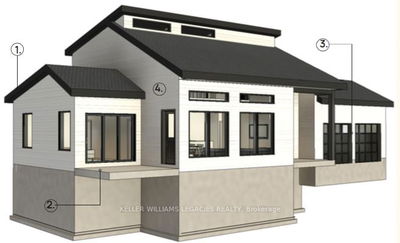312188 HWY 6
Rural West Grey | West Grey
$899,900.00
Listed 7 months ago
- 2 bed
- 1 bath
- - sqft
- 22.0 parking
- Detached
Instant Estimate
$1,010,387
+$110,487 compared to list price
Upper range
$1,295,269
Mid range
$1,010,387
Lower range
$725,505
Property history
- Mar 14, 2024
- 7 months ago
Price Change
Listed for $899,900.00 • 7 months on market
Location & area
Schools nearby
Home Details
- Description
- Hobby farm opportunity on 50 acres with the Beatty Saugeen River running through it. Home is approx 1800 square ft, board & batten exterior with attached double garage. Auxiliary buildings include a detached shop measuring 24' x 30.5' with hydro and a block barn measuring 32' x 60' and has attached lean-to/storage that's approx 32' x 40'. Also a dog kennel and fenced run. 10 acres is workable where organic gardens once grew plentiful vegetables, flowers and garlic. Home features hardwood flooring and big bright windows that light up the spacious principal rooms. Country kitchen has lots of oak cabinetry and entry from garage, a dining area and living room that walks out to deck and backyard. The main floor family room sits in the middle of the home and is warmed with wood stove. There's a convenient main floor laundry with another walkout to the back deck. 2 bedrooms and a 4 pc bath on main. Lower level family room for additional living space a huge storage room for all storage needs.
- Additional media
- -
- Property taxes
- $4,281.54 per year / $356.80 per month
- Basement
- Full
- Basement
- Part Fin
- Year build
- -
- Type
- Detached
- Bedrooms
- 2
- Bathrooms
- 1
- Parking spots
- 22.0 Total | 2.0 Garage
- Floor
- -
- Balcony
- -
- Pool
- None
- External material
- Board/Batten
- Roof type
- -
- Lot frontage
- -
- Lot depth
- -
- Heating
- Forced Air
- Fire place(s)
- Y
- Main
- Kitchen
- 15’6” x 18’10”
- Living
- 13’6” x 18’10”
- Family
- 19’3” x 20’11”
- Prim Bdrm
- 14’7” x 15’3”
- Br
- 8’6” x 11’9”
- Laundry
- 7’5” x 11’3”
- Bathroom
- 0’0” x 0’0”
- Lower
- Family
- 18’7” x 29’3”
- Other
- 15’2” x 25’12”
Listing Brokerage
- MLS® Listing
- X8142792
- Brokerage
- ROYAL LEPAGE RCR REALTY
Similar homes for sale
These homes have similar price range, details and proximity to 312188 HWY 6
