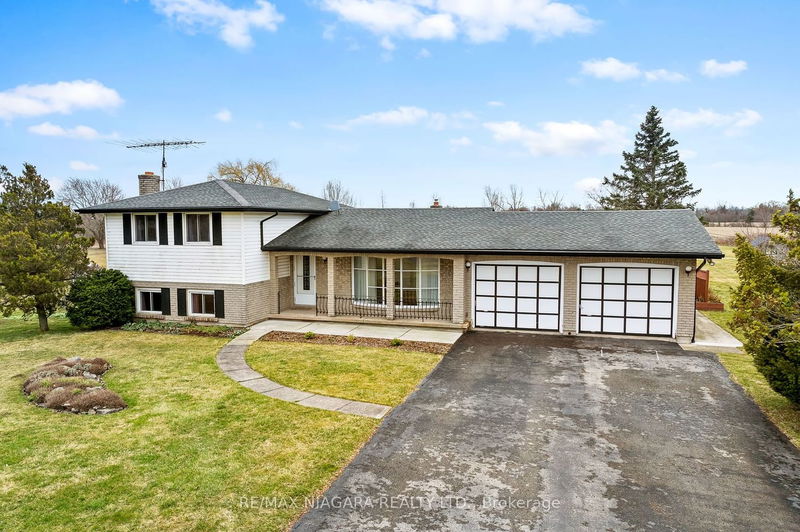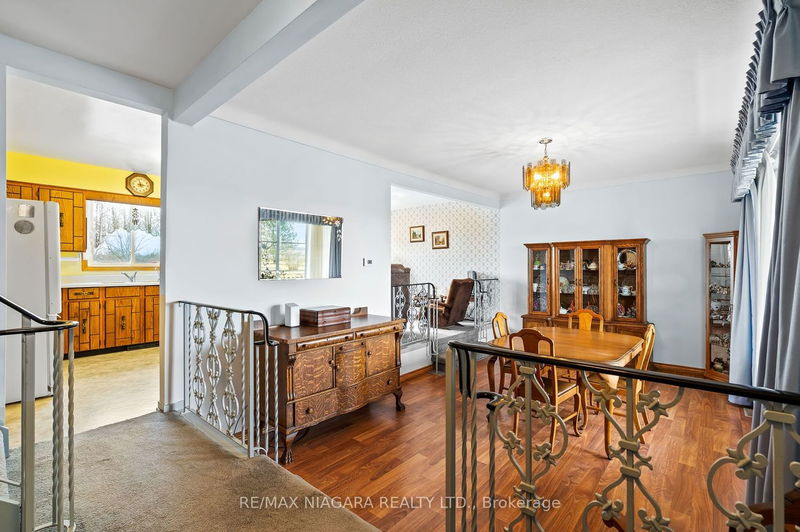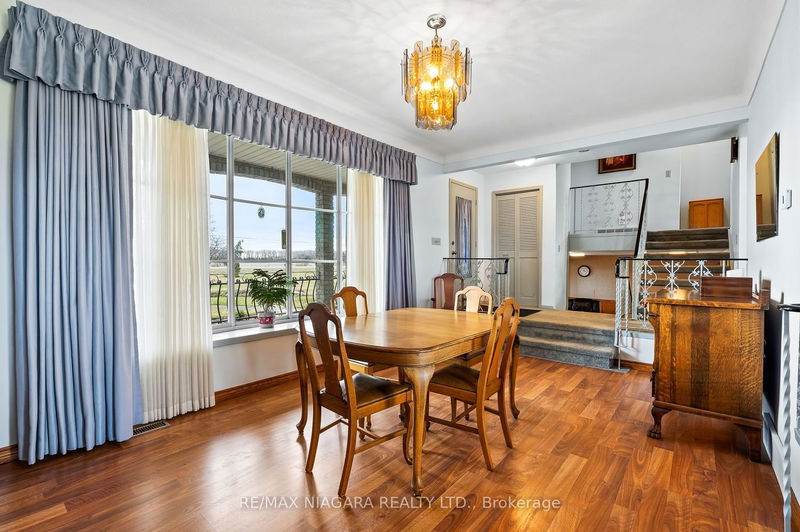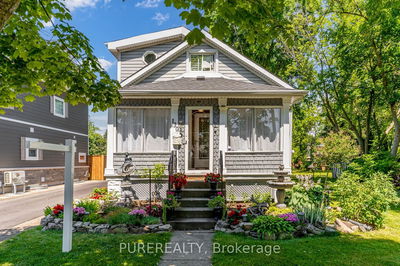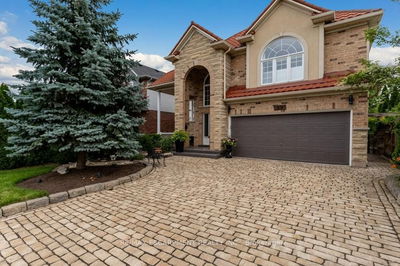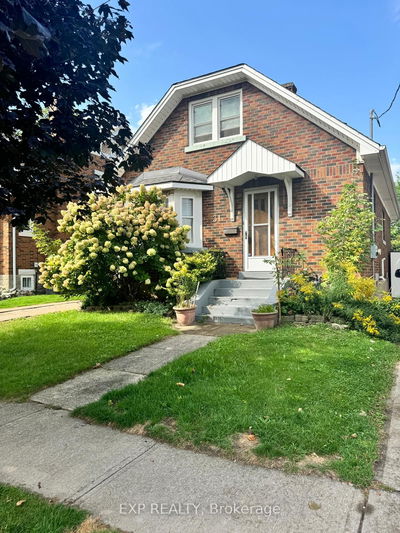11241 Hwy 3
| Wainfleet
$949,500.00
Listed 7 months ago
- 3 bed
- 1 bath
- 1100-1500 sqft
- 12.0 parking
- Detached
Instant Estimate
$916,328
-$33,172 compared to list price
Upper range
$1,119,414
Mid range
$916,328
Lower range
$713,241
Property history
- Mar 18, 2024
- 7 months ago
Extension
Listed for $949,500.00 • on market
Location & area
Schools nearby
Home Details
- Description
- You will never want to leave your property when you own this piece of paradise! Three bedroom custom-built side-split sitting on 11.31 acres of privacy! Main floor consists of spacious living room, bright kitchen with plenty of cabinetry and inviting dining room with glass doors to the rear yard over-looking 4 ponds and acres of peace and tranquility. The upper level has 3 generous sized bedrooms and the main updated bath. The lower level would make an ideal in-law set-up with its cozy family room with wood burning fireplace and office with walk-up to the rear yard. The lower level has plenty of room for all the storage that you may need. Have toys...the attached double garage and huge paved driveway has plenty of room even for an RV. Live worry free with your whole home generator(2011), Shingles (2011), Furnace (2021), A/C (2019), Septic (2002), Garage Door Opener(2023). All amenities are minutes away including multiple golf courses, the shores of Lake Erie and shopping.
- Additional media
- https://my.matterport.com/show/?m=ztCLwskayhk&brand=0&mls=1&
- Property taxes
- $5,876.54 per year / $489.71 per month
- Basement
- Full
- Basement
- Part Fin
- Year build
- 31-50
- Type
- Detached
- Bedrooms
- 3 + 1
- Bathrooms
- 1
- Parking spots
- 12.0 Total | 2.0 Garage
- Floor
- -
- Balcony
- -
- Pool
- None
- External material
- Brick
- Roof type
- -
- Lot frontage
- -
- Lot depth
- -
- Heating
- Forced Air
- Fire place(s)
- Y
- Main
- Living
- 10’7” x 10’2”
- Kitchen
- 12’1” x 10’8”
- Dining
- 17’9” x 11’6”
- 2nd
- Br
- 14’9” x 10’1”
- 2nd Br
- 11’6” x 9’2”
- 3rd Br
- 10’12” x 9’8”
- Bathroom
- 8’4” x 7’3”
- Bsmt
- Rec
- 21’9” x 16’5”
- Br
- 16’5” x 10’8”
- Laundry
- 22’8” x 10’8”
- Other
- 22’4” x 11’10”
- Other
- 21’2” x 3’9”
Listing Brokerage
- MLS® Listing
- X8152124
- Brokerage
- RE/MAX NIAGARA REALTY LTD.
Similar homes for sale
These homes have similar price range, details and proximity to 11241 Hwy 3
