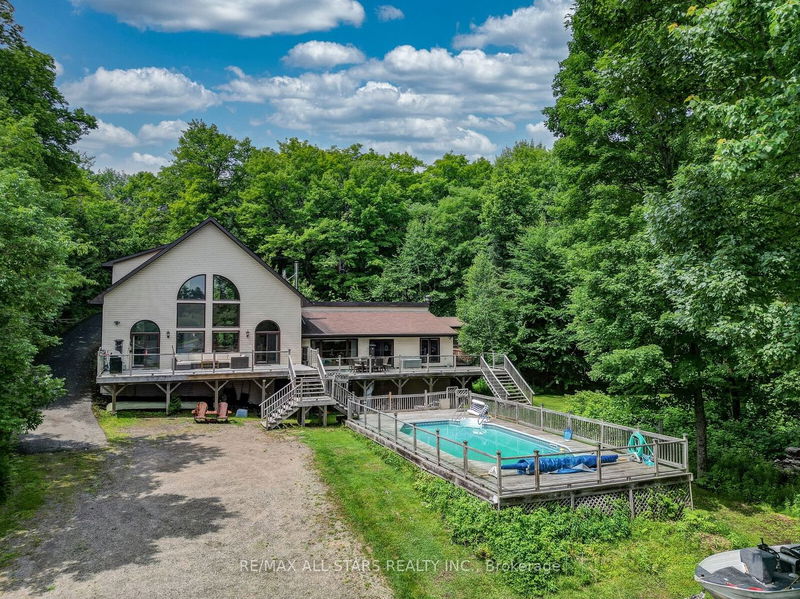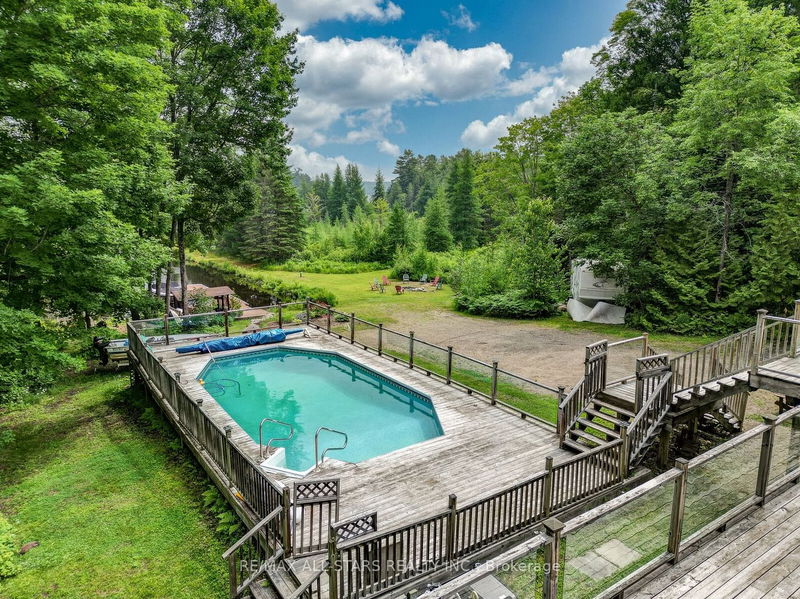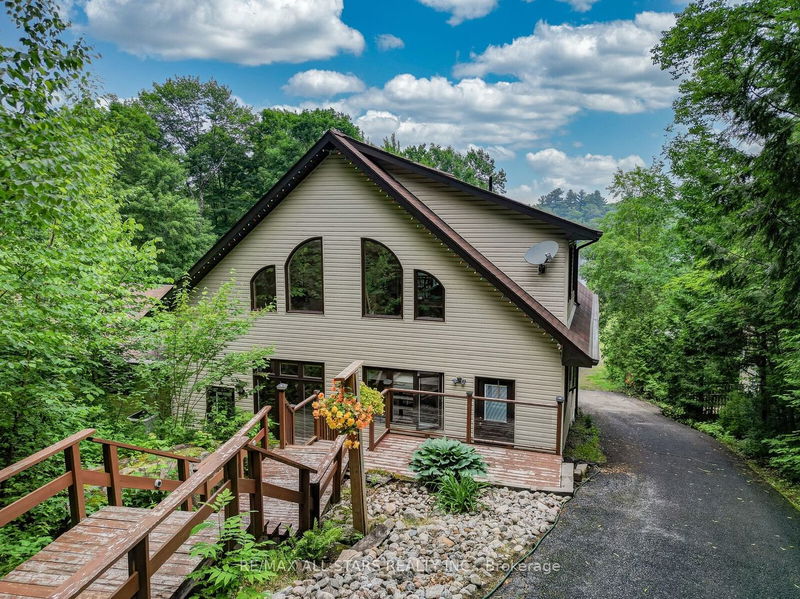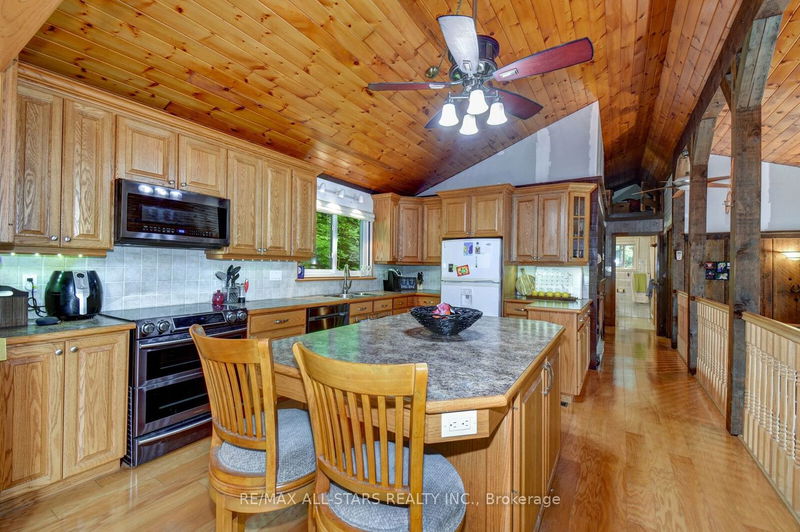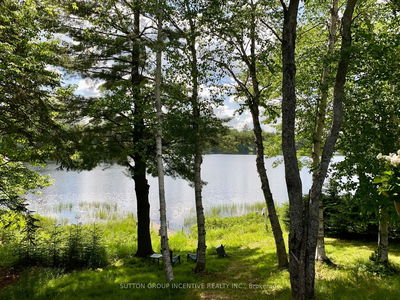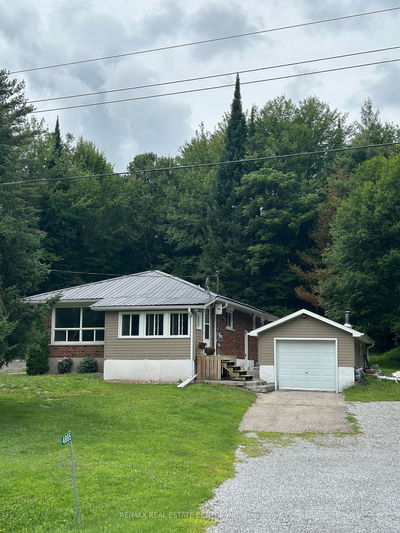1013 Merrick
| Bracebridge
$1,450,000.00
Listed 7 months ago
- 3 bed
- 2 bath
- 2500-3000 sqft
- 12.0 parking
- Detached
Instant Estimate
$1,467,027
+$17,027 compared to list price
Upper range
$1,799,352
Mid range
$1,467,027
Lower range
$1,134,703
Property history
- Mar 25, 2024
- 7 months ago
Price Change
Listed for $1,450,000.00 • 6 months on market
Location & area
Schools nearby
Home Details
- Description
- Private oasis waterfront on much desired Wood Lake in Muskoka. Only 20 minutes from Bracebridge shopping, restaurants & more. Just under 4 acres of serene beauty overlooking the 220' lake frontage. Many uses include family home, summer family retreat with seasonal bunkhouse, possible Air B & B. 4 bedrooms, 2 bath, main floor laundry, large primary bedroom with walk out to massive deck over looking the pool & lake. Sunken living room with walk out to deck & wood burning stove. Large spacious kitchen with centre island ideal for entertaining. Newer addition built in 2009 with huge great room with cathedral ceilings, walk outs to massive deck overlooking pool & waterfront, large propane fireplace. Other features of the addition include loft with fabulous views, exercise room with large hot tub & guest bathroom, large dining room area off the kitchen. This beautiful private oasis at just under 2700 sq ft also boasts a detached 2 car garage, full Generac back up generator, detached 2 car
- Additional media
- -
- Property taxes
- $6,953.00 per year / $579.42 per month
- Basement
- Part Bsmt
- Basement
- Unfinished
- Year build
- 31-50
- Type
- Detached
- Bedrooms
- 3
- Bathrooms
- 2
- Parking spots
- 12.0 Total | 2.0 Garage
- Floor
- -
- Balcony
- -
- Pool
- Abv Grnd
- External material
- Vinyl Siding
- Roof type
- -
- Lot frontage
- -
- Lot depth
- -
- Heating
- Forced Air
- Fire place(s)
- Y
- Main
- Great Rm
- 35’12” x 18’0”
- Living
- 16’12” x 14’0”
- Prim Bdrm
- 12’12” x 13’6”
- 2nd Br
- 10’0” x 9’7”
- 3rd Br
- 7’3” x 6’12”
- Kitchen
- 16’8” x 13’5”
- Exercise
- 17’5” x 17’7”
- 4th Br
- 9’6” x 9’6”
- 2nd
- Loft
- 18’0” x 18’0”
Listing Brokerage
- MLS® Listing
- X8174082
- Brokerage
- RE/MAX ALL-STARS REALTY INC.
Similar homes for sale
These homes have similar price range, details and proximity to 1013 Merrick
