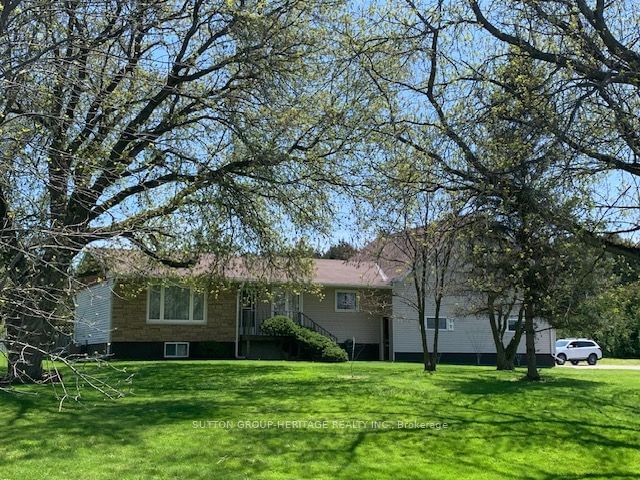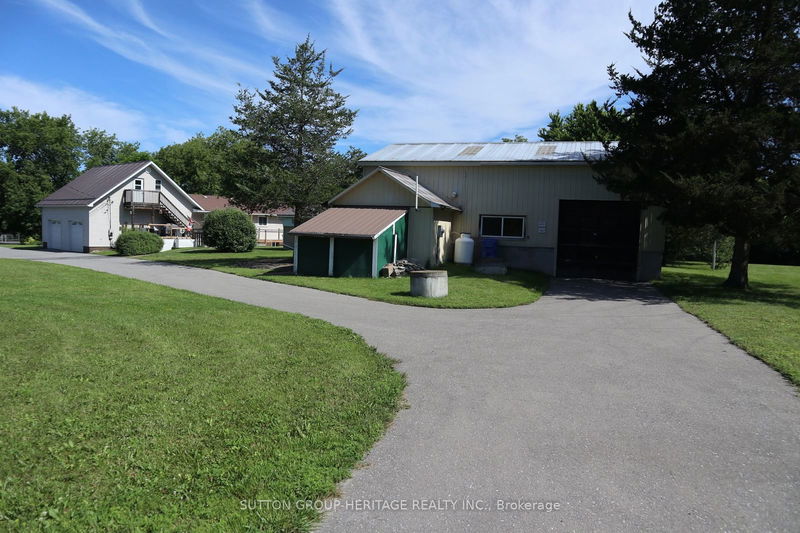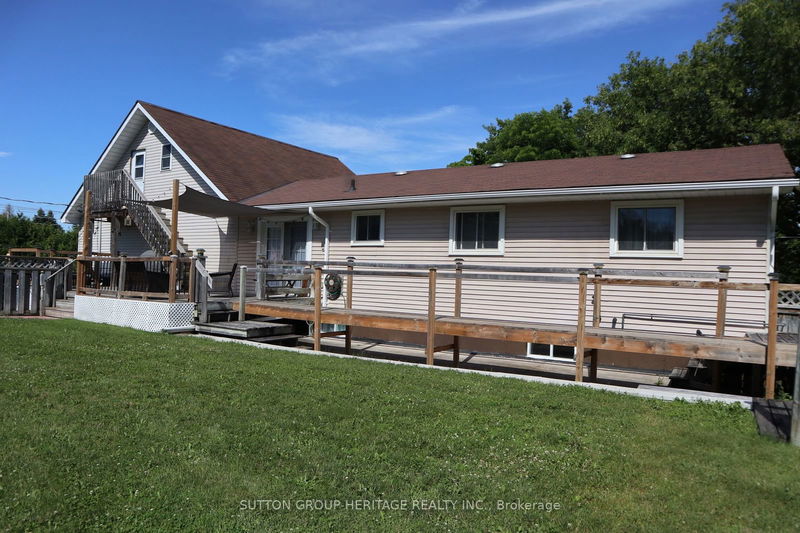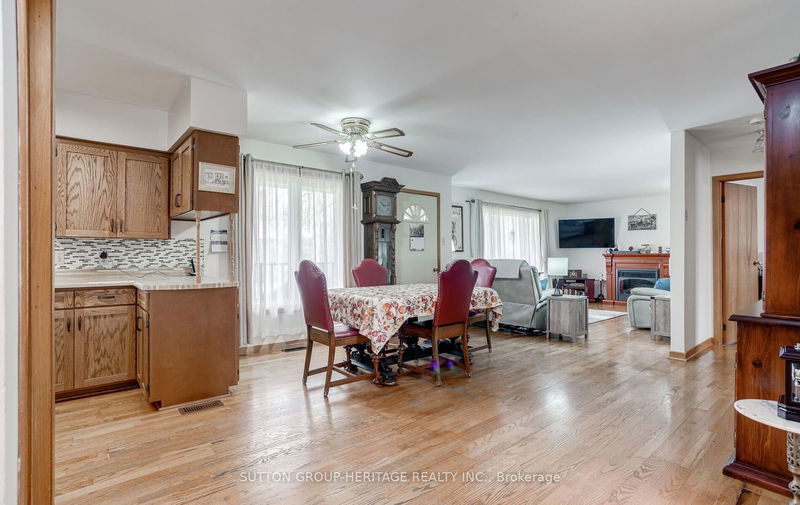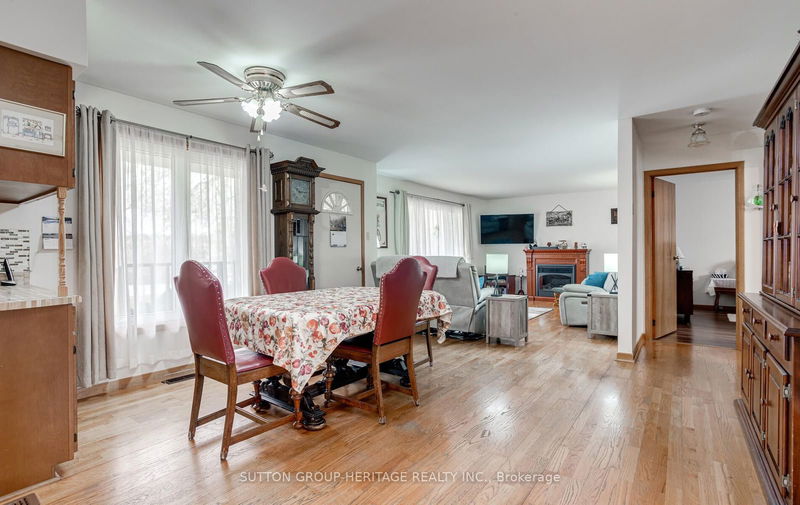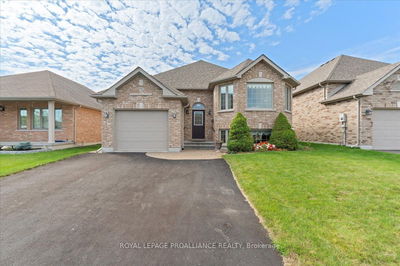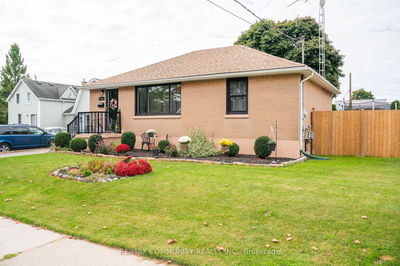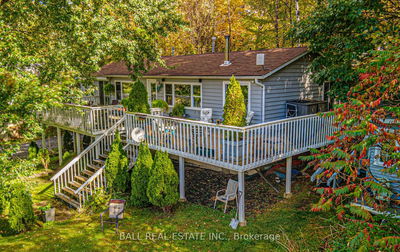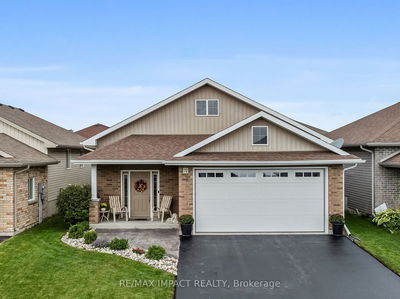471 County Road 38
Campbellford | Trent Hills
$799,000.00
Listed 7 months ago
- 2 bed
- 2 bath
- 1100-1500 sqft
- 17.0 parking
- Detached
Instant Estimate
$866,430
+$67,430 compared to list price
Upper range
$1,040,253
Mid range
$866,430
Lower range
$692,606
Property history
- Mar 28, 2024
- 7 months ago
Price Change
Listed for $799,000.00 • 5 months on market
Location & area
Schools nearby
Home Details
- Description
- ***SELLER MAY CONSIDER A RATE BUY DOWN FOR QUALIFIED BUYERS***Welcome to 471 County Road 38 in the Quaint Community of Campbellford! This 2+1 Bedroom, 2 Bathroom, Multi-generational Home sits on 2.43 Acres with 2 Additional Buildings, a 2 Car Garage w/ 2 gdo's boasting 12 Ft Ceilings, 2 Workbench Shelving units plus a 13 x 30 Ft Loft above. There is a Bunky as well as a Fully insulated Garage/Barn/Workshop w/ Office Area, Hoist, Compressor & Enviro Toilet with Separate Hydro for Heat. The Home & Garage have 200 amp Electrical, a Mudroom/Laundry Room on the main floor. Non-conforming Inlaw Suite in Basement offers Kitchen, Living Room, Office Nook, Bedroom and 4pc Bathroom. Brand New Eavestrough, Gutters & Downspout(2023), Generac Generator, Water Softener. Acreage, Location, Live & Work from Home(C2 Zoning-Numerous Possibilities: Convenience Store, Motor Vehicle Repair Garage/Body Shop, Eating Establishment, Furniture & Appliance Store, Grocery Store, Laundromat, Marine Sales & Service, Motel, Nursery/Greenhouse...Check with Trent Hills for C2 Zoning Uses. The Potential of this amazing Property is Vast. Come & See it Today!
- Additional media
- https://tours.jeffreygunn.com/public/vtour/display/2227230?idx=1#!/
- Property taxes
- $4,111.46 per year / $342.62 per month
- Basement
- Finished
- Year build
- 31-50
- Type
- Detached
- Bedrooms
- 2 + 1
- Bathrooms
- 2
- Parking spots
- 17.0 Total | 2.0 Garage
- Floor
- -
- Balcony
- -
- Pool
- None
- External material
- Brick
- Roof type
- -
- Lot frontage
- -
- Lot depth
- -
- Heating
- Forced Air
- Fire place(s)
- Y
- Main
- Kitchen
- 12’7” x 7’10”
- Living
- 14’12” x 11’1”
- Dining
- 14’8” x 11’12”
- Prim Bdrm
- 14’0” x 9’0”
- 2nd Br
- 9’1” x 7’5”
- Laundry
- 10’1” x 10’0”
- Office
- 9’1” x 8’1”
- Upper
- Loft
- 29’12” x 12’12”
- Bsmt
- Kitchen
- 17’12” x 11’1”
- Living
- 17’12” x 11’1”
- Br
- 12’1” x 10’0”
Listing Brokerage
- MLS® Listing
- X8177650
- Brokerage
- SUTTON GROUP-HERITAGE REALTY INC.
Similar homes for sale
These homes have similar price range, details and proximity to 471 County Road 38
