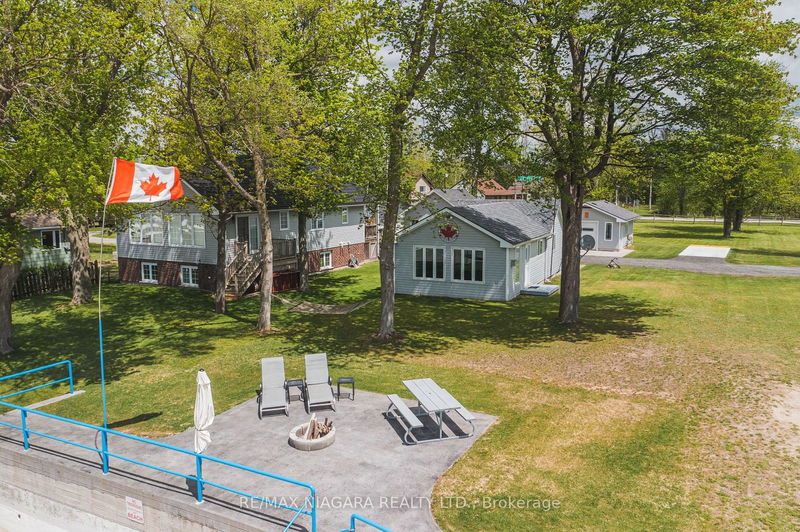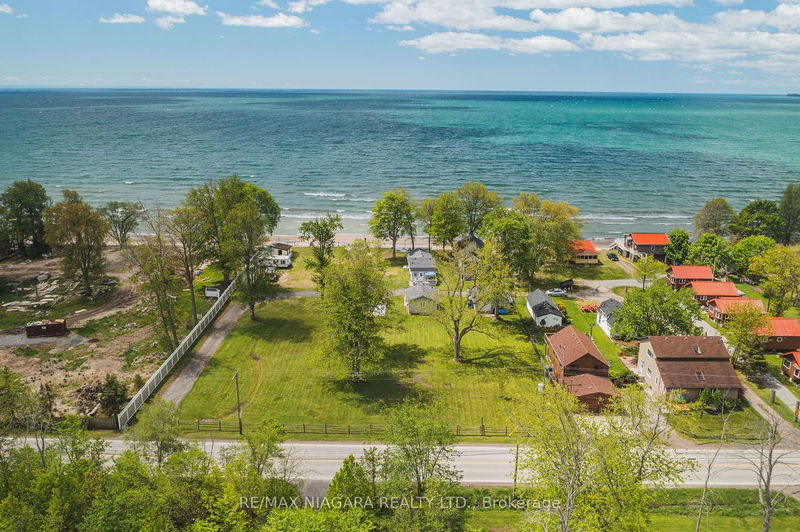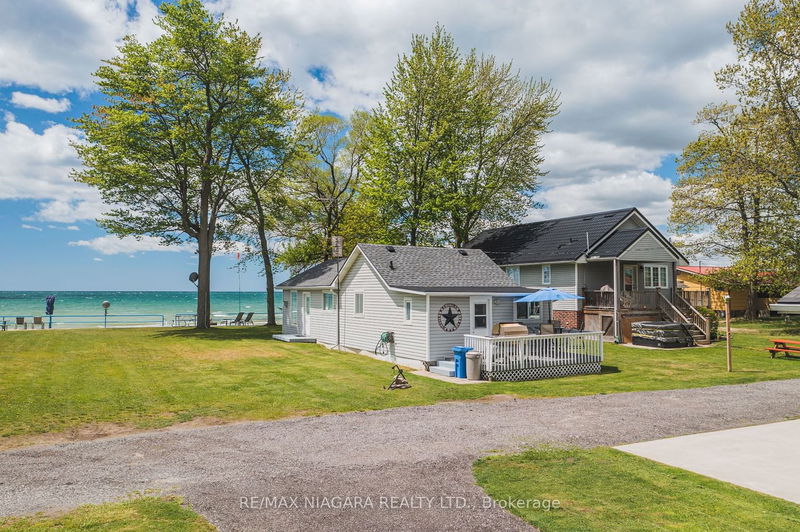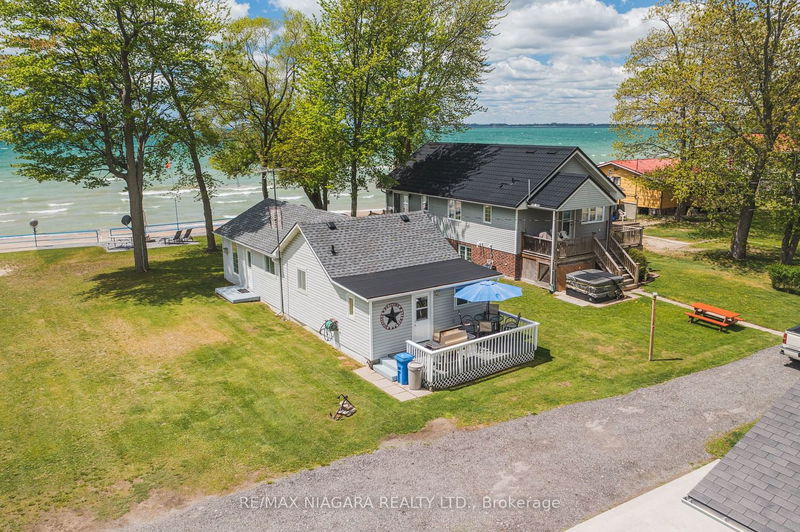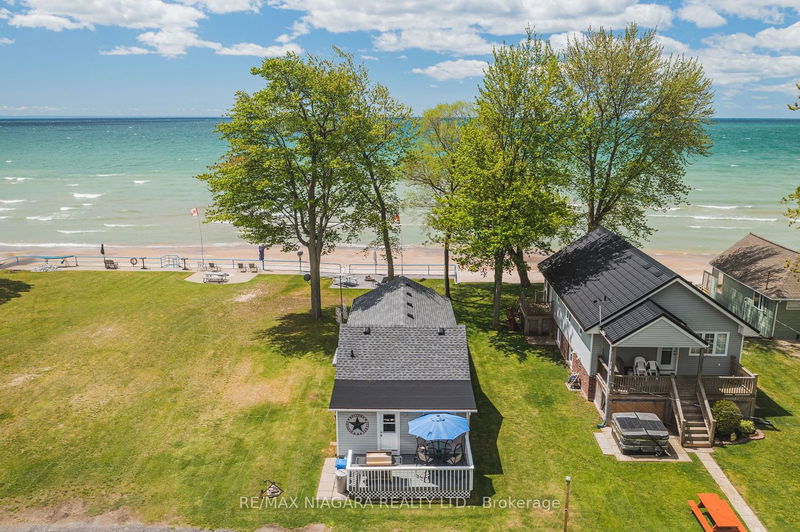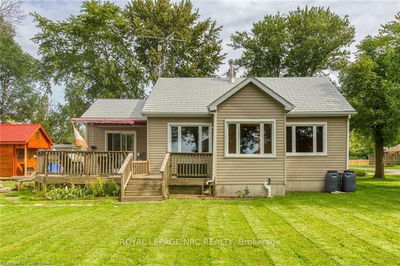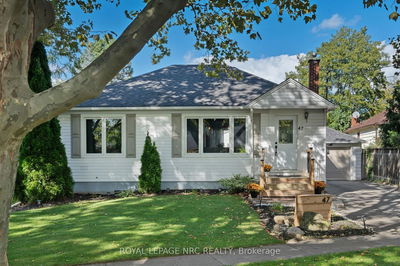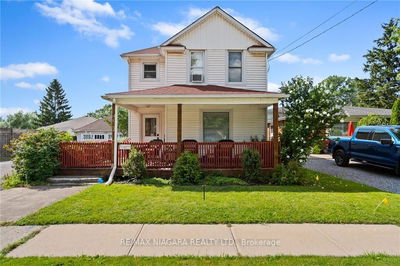12281 Lakeshore
| Wainfleet
$1,500,000.00
Listed 7 months ago
- 2 bed
- 1 bath
- 700-1100 sqft
- 4.0 parking
- Detached
Instant Estimate
$1,364,679
-$135,321 compared to list price
Upper range
$1,649,245
Mid range
$1,364,679
Lower range
$1,080,112
Property history
- Mar 28, 2024
- 7 months ago
Extension
Listed for $1,500,000.00 • on market
- Mar 21, 2023
- 2 years ago
Expired
Listed for $1,599,000.00 • 9 months on market
- Mar 21, 2023
- 2 years ago
Expired
Listed for $1,599,000.00 • 9 months on market
- Sep 10, 2022
- 2 years ago
Expired
Listed for $1,850,000.00 • 3 months on market
Location & area
Schools nearby
Home Details
- Description
- roperties like this rarely become available. Nestled along one of the most pristine sand beaches ANYWHERE... you will find this immaculate 2 bedroom bungalow on a deep 50.00 x 387.00 lot with mature trees. Spend all summer long gathered on your inviting stamped concrete patio overlooking Long Beach from your secure break wall, or relax under the shade of the perfect hammock hanging trees. Detached 1.5 car garage with heat and hydro is the handymans dream workspace, with 2x6 framing it could support a loft for additional living space or room for guests. Large concrete pad is the perfect spot to store your RV or boat or additional vehicle parking. Natural light floods into the living room windows featuring panoramic views of Lake Erie, vaulted ceilings, vinyl plank flooring, led lighting, cozy gas fireplace. This winterized, year-round home has been fully insulated with R20 insulation, spray foam insulation in the crawl space, updates to wiring, plumbing, flooring, laundry and bathroom with walk-in shower. With no work to do simply enjoy life at World-Famous Sunny Long Beach!
- Additional media
- https://unbranded.youriguide.com/12281_lakeshore_rd_wainfleet_on/
- Property taxes
- $7,037.98 per year / $586.50 per month
- Basement
- None
- Year build
- 51-99
- Type
- Detached
- Bedrooms
- 2
- Bathrooms
- 1
- Parking spots
- 4.0 Total | 1.5 Garage
- Floor
- -
- Balcony
- -
- Pool
- None
- External material
- Vinyl Siding
- Roof type
- -
- Lot frontage
- -
- Lot depth
- -
- Heating
- Other
- Fire place(s)
- Y
- Main
- Kitchen
- 16’1” x 8’2”
- Dining
- 8’1” x 7’6”
- Prim Bdrm
- 10’8” x 8’7”
- 2nd Br
- 10’1” x 8’10”
- Laundry
- 8’9” x 7’5”
- Bathroom
- 6’9” x 6’5”
Listing Brokerage
- MLS® Listing
- X8180768
- Brokerage
- RE/MAX NIAGARA REALTY LTD.
Similar homes for sale
These homes have similar price range, details and proximity to 12281 Lakeshore
