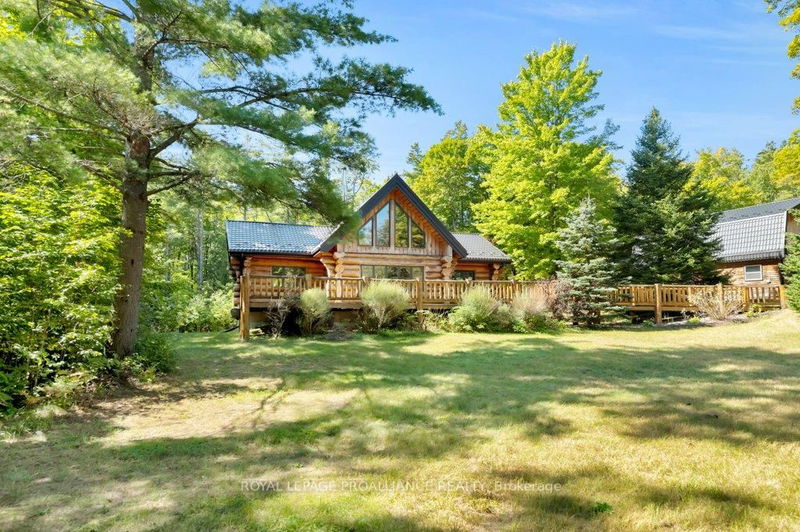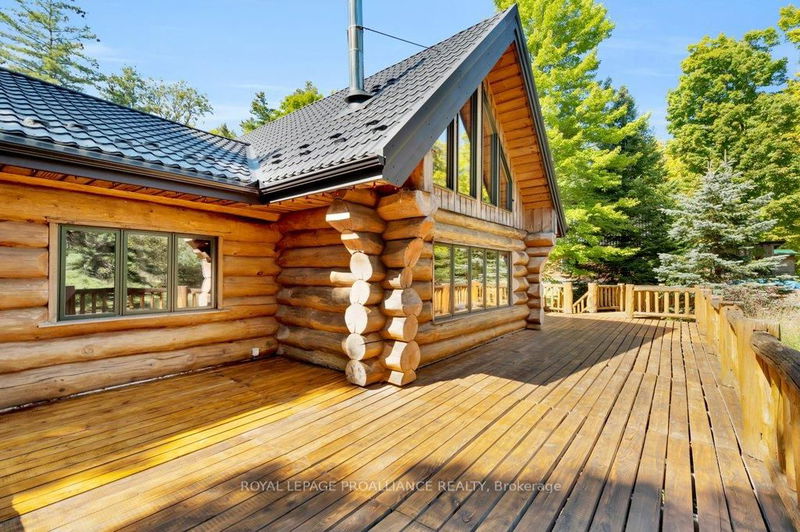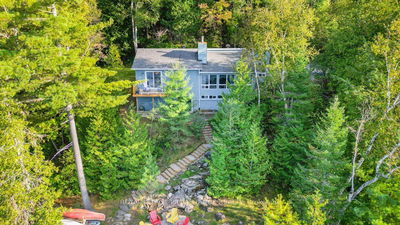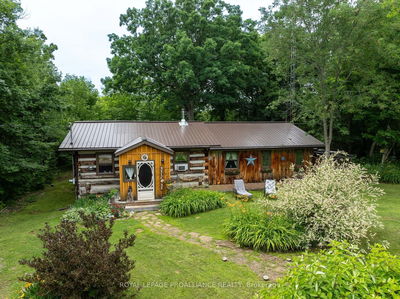1035 Sunrise
| North Frontenac
$899,900.00
Listed 6 months ago
- 3 bed
- 3 bath
- 1500-2000 sqft
- 10.0 parking
- Detached
Instant Estimate
$918,904
+$19,004 compared to list price
Upper range
$1,130,920
Mid range
$918,904
Lower range
$706,888
Property history
- Apr 3, 2024
- 6 months ago
Sold conditionally
Listed for $899,900.00 • on market
- Sep 18, 2023
- 1 year ago
Expired
Listed for $939,900.00 • 7 months on market
Location & area
Schools nearby
Home Details
- Description
- Are you ready to immerse yourself in the beauty of Canadian log home living? We are thrilled to introduce you to the perfect 4-season getaway, on 36 acres, that ticks all your boxes! Nestled amidst breathtaking natural surroundings, this traditional Canadiana log home boasts an open concept design with cathedral ceilings, creating a warm and inviting atmosphere for you and your loved ones. With upgraded kitchen & dining area, a great room with wood-stove, lower level family room and 3 bedrooms and 3 bathrooms, there's plenty of space for everyone to relax and unwind. Imagine cozying up by the wood-stove in the great room hosting unforgettable family gatherings or the loft offering a tranquil retreat, while the walk-out decks provide scenic views and a perfect spot for morning coffee or evening stargazing. But that's not all!
- Additional media
- -
- Property taxes
- $2,963.00 per year / $246.92 per month
- Basement
- Finished
- Basement
- Full
- Year build
- 6-15
- Type
- Detached
- Bedrooms
- 3
- Bathrooms
- 3
- Parking spots
- 10.0 Total | 2.0 Garage
- Floor
- -
- Balcony
- -
- Pool
- None
- External material
- Log
- Roof type
- -
- Lot frontage
- -
- Lot depth
- -
- Heating
- Forced Air
- Fire place(s)
- Y
- Main
- Foyer
- 11’1” x 8’5”
- Great Rm
- 30’8” x 18’6”
- Kitchen
- 11’6” x 13’1”
- Dining
- 11’1” x 13’1”
- Prim Bdrm
- 22’10” x 13’8”
- Bathroom
- 10’11” x 9’10”
- Laundry
- 4’11” x 6’7”
- 2nd
- 2nd Br
- 10’11” x 9’11”
- Bathroom
- 5’2” x 7’2”
- Loft
- 11’1” x 7’1”
- Lower
- Rec
- 29’10” x 18’5”
- 3rd Br
- 21’8” x 12’11”
Listing Brokerage
- MLS® Listing
- X8198300
- Brokerage
- ROYAL LEPAGE PROALLIANCE REALTY
Similar homes for sale
These homes have similar price range, details and proximity to 1035 Sunrise









