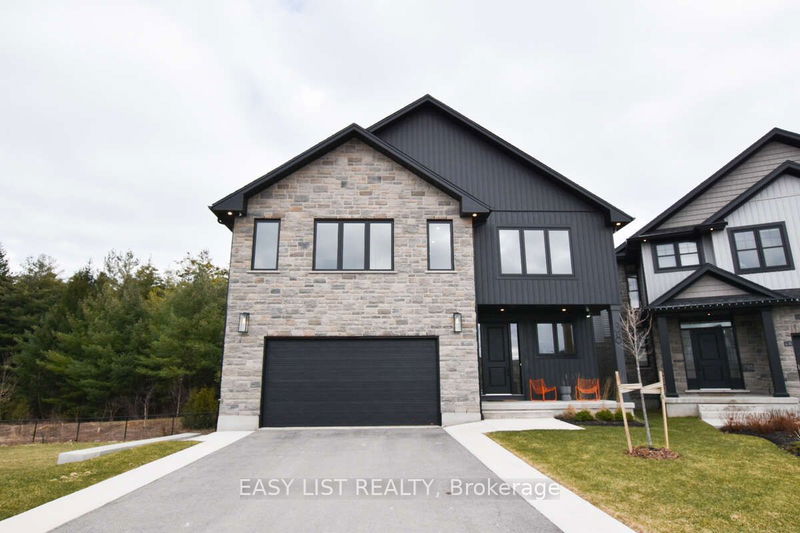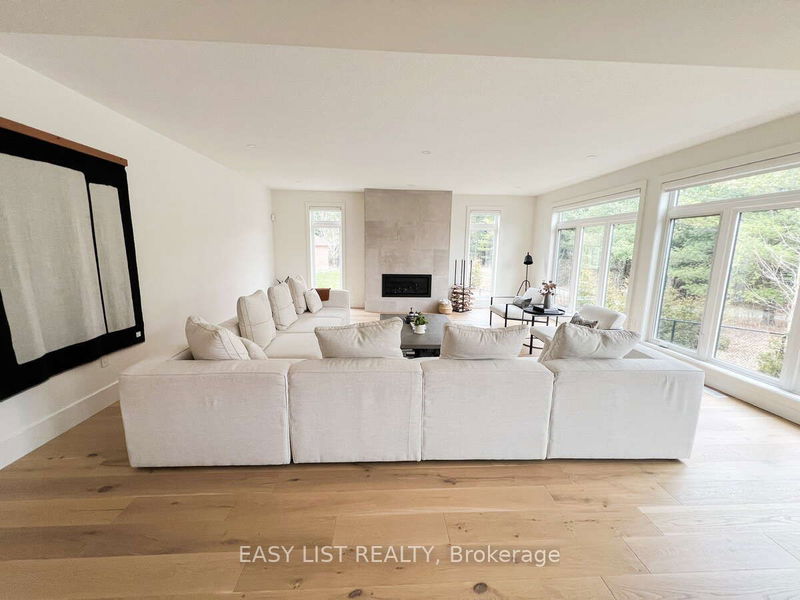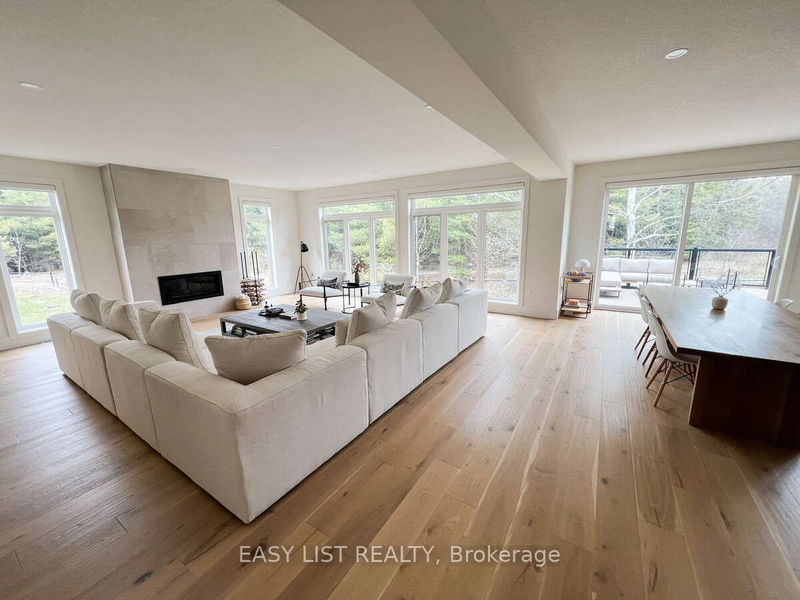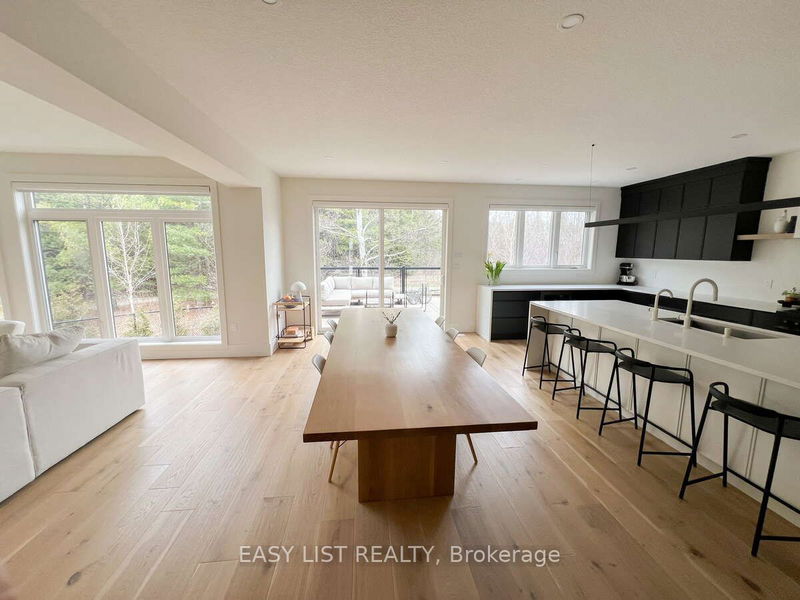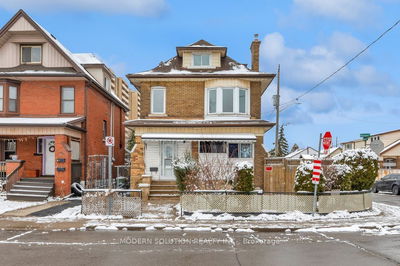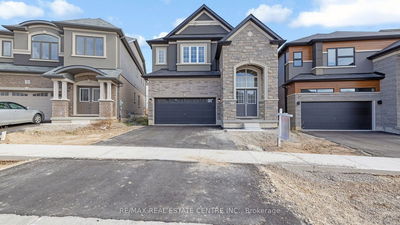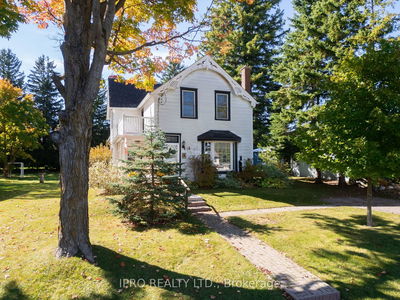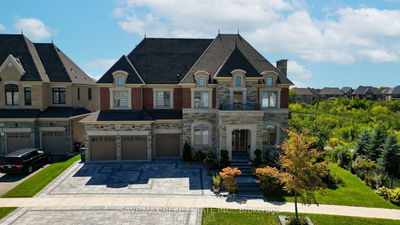38 Mcintyre
Clairfields | Guelph
$2,143,000.00
Listed 6 months ago
- 5 bed
- 5 bath
- 3500-5000 sqft
- 6.0 parking
- Detached
Instant Estimate
$1,913,788
-$229,213 compared to list price
Upper range
$2,305,615
Mid range
$1,913,788
Lower range
$1,521,960
Property history
- Now
- Listed on Apr 4, 2024
Listed for $2,143,000.00
188 days on market
Location & area
Schools nearby
Home Details
- Description
- For more info on this property, please click the Brochure button below. This home is 3899 sqft with an additional 1400 sqft of fully finished basement area. It features an impressive 2 storey foyer, 9ft main floor ceilings, large 2 car garage, a generous kitchen with a large island, bar fridge, modern custom cabinets, 48 inch range, 2 appliance garages, open concept dinette and great room, 4 bedrooms on the second floor as well as 2 in the basement, den on main floor with custom built in cabinetry, a gallery located on the second floor. As well as custom shelving with doors in the mudroom, wide plank hardwood throughout main and second floor, large concrete tile gas fireplace, upgraded modern light fixtures, plumbing fixtures, tile, granite, vanities, security system with cameras, water softener and reverse osmosis system, and motorized blinds. The Master has a see through fireplace, 20ft walk in closet and a stunning ensuite, featuring a 11ft wide, 2 rain head shower and 9ft vanity.
- Additional media
- -
- Property taxes
- $1,075.00 per year / $89.58 per month
- Basement
- Finished
- Basement
- Full
- Year build
- 0-5
- Type
- Detached
- Bedrooms
- 5 + 2
- Bathrooms
- 5
- Parking spots
- 6.0 Total | 2.0 Garage
- Floor
- -
- Balcony
- -
- Pool
- None
- External material
- Concrete
- Roof type
- -
- Lot frontage
- -
- Lot depth
- -
- Heating
- Other
- Fire place(s)
- Y
- Main
- Great Rm
- 20’0” x 20’12”
- Kitchen
- 22’12” x 22’12”
- Den
- 12’0” x 12’0”
- Mudroom
- 8’12” x 10’0”
- Bsmt
- Great Rm
- 20’12” x 20’0”
- 5th Br
- 14’0” x 10’0”
- Br
- 14’4” x 12’0”
- 2nd
- Laundry
- 10’6” x 6’7”
- Prim Bdrm
- 24’0” x 18’0”
- 2nd Br
- 10’12” x 14’0”
- 3rd Br
- 15’6” x 12’0”
- 4th Br
- 14’4” x 12’0”
Listing Brokerage
- MLS® Listing
- X8203650
- Brokerage
- EASY LIST REALTY
Similar homes for sale
These homes have similar price range, details and proximity to 38 Mcintyre

