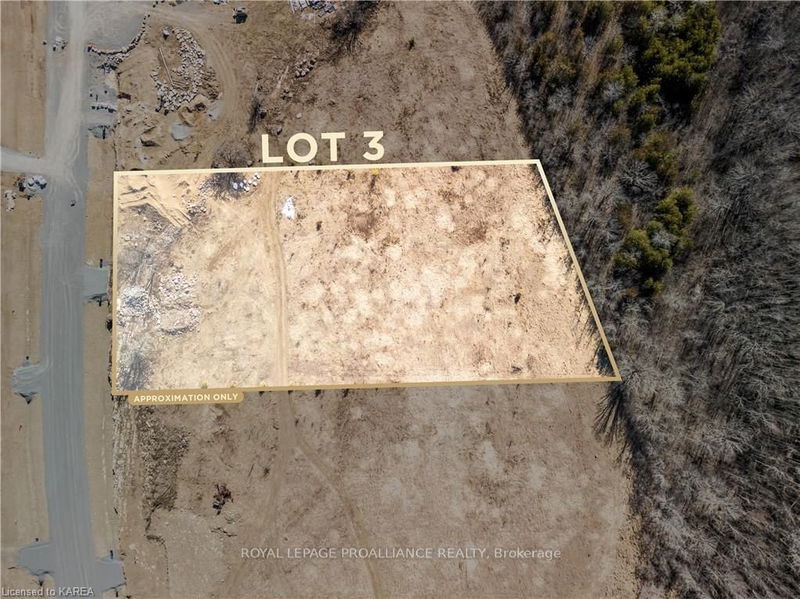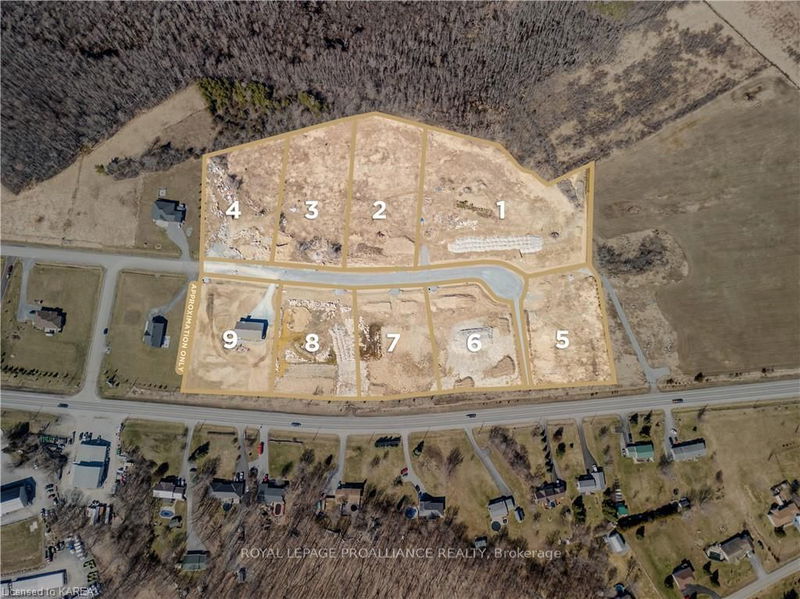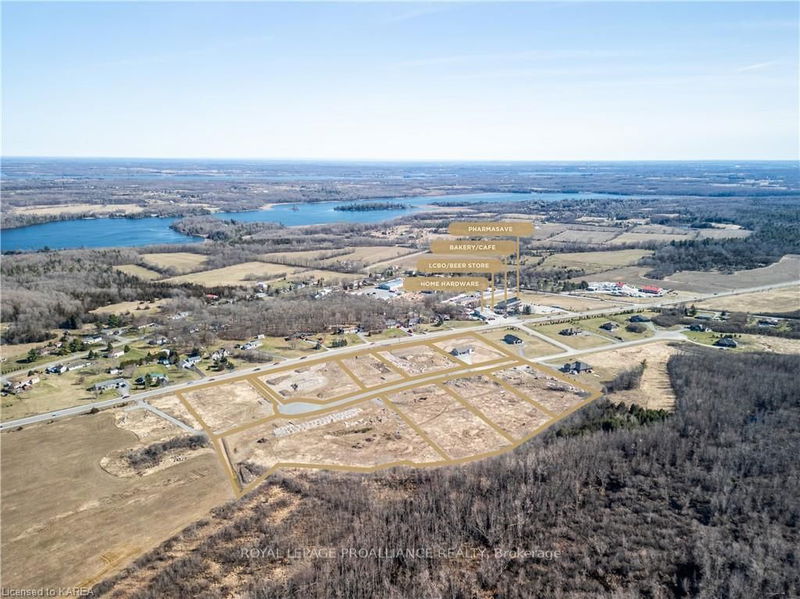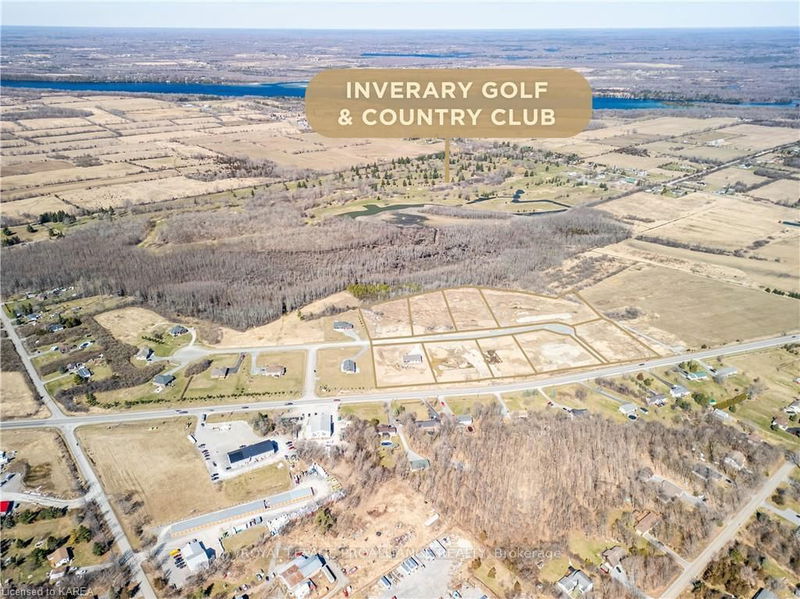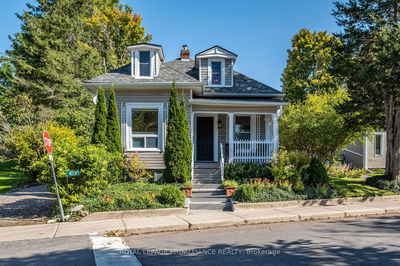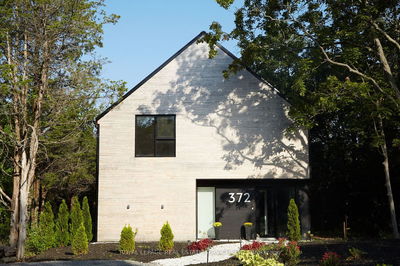165 Summerside
| South Frontenac
$1,609,900.00
Listed 6 months ago
- 3 bed
- 2 bath
- 1500-2000 sqft
- 4.0 parking
- Detached
Instant Estimate
$1,367,700
-$242,200 compared to list price
Upper range
$1,721,479
Mid range
$1,367,700
Lower range
$1,013,921
Property history
- Now
- Listed on Apr 4, 2024
Listed for $1,609,900.00
188 days on market
Location & area
Schools nearby
Home Details
- Description
- The Collinsview model, all brick bungalow with I.C.F foundation, built by Matias Homes with 1,930 sq.ft. of living space and sitting on a 2.1-acre lot features 3 bedrooms, 2 baths, spectacular hardwood floors throughout and ceramic in wet areas. The open concept main floor with 9 ft ceilings, dining area, cozy great room with fireplace, oversized kitchen with island and generous use of windows throughout, allow for plenty of natural light. Finishing off the main floor is a laundry room, 4-pc upgraded main bath, enormous primary with walk-in closet and exterior access to the rear covered deck, 4-pc upgraded ensuite and 2 generous sized bedrooms. The lower level is partially finished with a rough-in for a 3-pcbath for future development. The oversized double car garage makes a great use for extra storage space. Don't miss out on this great opportunity to own a custom-built home just a short drive from Kingston.
- Additional media
- -
- Property taxes
- $0.00 per year / $0.00 per month
- Basement
- Full
- Basement
- Part Fin
- Year build
- New
- Type
- Detached
- Bedrooms
- 3
- Bathrooms
- 2
- Parking spots
- 4.0 Total | 2.0 Garage
- Floor
- -
- Balcony
- -
- Pool
- None
- External material
- Brick
- Roof type
- -
- Lot frontage
- -
- Lot depth
- -
- Heating
- Forced Air
- Fire place(s)
- Y
- Main
- Games
- 16’12” x 17’12”
- Dining
- 10’12” x 12’12”
- Kitchen
- 8’12” x 13’12”
- Mudroom
- 7’12” x 3’12”
- Laundry
- 7’12” x 4’12”
- Prim Bdrm
- 15’12” x 13’12”
- 3rd Br
- 10’12” x 9’12”
- Bathroom
- 5’12” x 10’12”
- Bathroom
- 6’12” x 4’12”
- Den
- 8’12” x 10’12”
- Lower
- 2nd Br
- 9’12” x 9’12”
Listing Brokerage
- MLS® Listing
- X8204254
- Brokerage
- ROYAL LEPAGE PROALLIANCE REALTY
Similar homes for sale
These homes have similar price range, details and proximity to 165 Summerside

