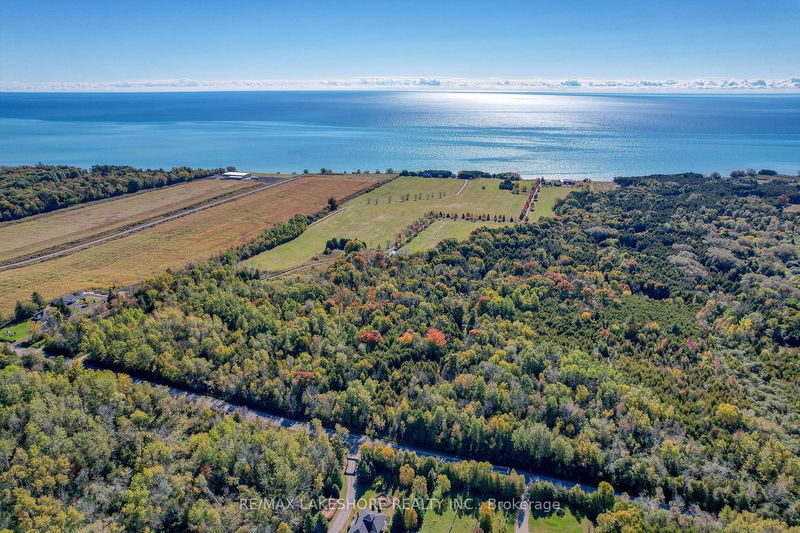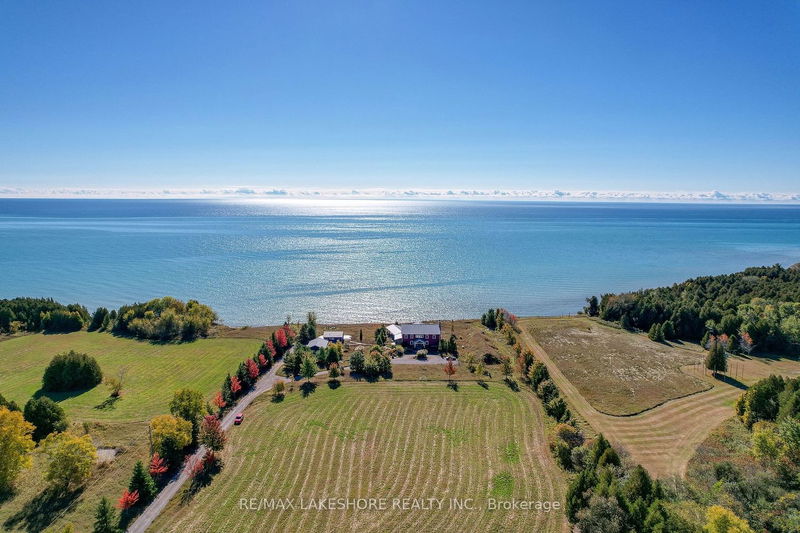425 ORCHARD GROVE
Rural Alnwick/Haldimand | Alnwick/Haldimand
$2,980,000.00
Listed 6 months ago
- 2 bed
- 3 bath
- - sqft
- 6.0 parking
- Detached
Instant Estimate
$2,523,922
-$456,079 compared to list price
Upper range
$3,169,021
Mid range
$2,523,922
Lower range
$1,878,822
Property history
- Now
- Listed on Apr 5, 2024
Listed for $2,980,000.00
186 days on market
- Oct 18, 2023
- 1 year ago
Terminated
Listed for $3,950,000.00 • 6 months on market
Location & area
Schools nearby
Home Details
- Description
- Rustic elegance characterizes the "Graftonian", a singular residence sited on 62 picturesque acres, fronting on the north shore of Lake Ontario and featuring over 300 feet of the most desirable waterfront in Northumberland County. Located a short drive to the historic and charming Village of Grafton and the renowned Ste. Anne's Spa, this unique lakeside residence offers a bright, open concept floor plan designed for easy living and relaxed entertainment. If you decide to view the offering, you'll be greeted by a stunning 2 storey entry foyer that welcomes you to the perfect blend of indoor and outdoor living zones, balanced by serene private areas and cozy shared places. If you're searching for the quintessential lakefront residence, the "Graftonian" , together with a charming guest house and fabulous yoga studio is for you! Note 1: All Data Is Approximate And Subject To Change Without Notice; Buyers Are Advised To Verify All Data And To Do Their `Due Diligence` With Regard To All Aspects And Facets Of The Subject Property And Their Intended Use Of It.
- Additional media
- https://listings.insideoutmedia.ca/sites/djwbnvg/unbranded
- Property taxes
- $6,215.60 per year / $517.97 per month
- Basement
- None
- Year build
- -
- Type
- Detached
- Bedrooms
- 2
- Bathrooms
- 3
- Parking spots
- 6.0 Total | 1.0 Garage
- Floor
- -
- Balcony
- -
- Pool
- None
- External material
- Other
- Roof type
- -
- Lot frontage
- -
- Lot depth
- -
- Heating
- Forced Air
- Fire place(s)
- Y
- Main
- Foyer
- 8’3” x 16’1”
- Living
- 24’5” x 31’5”
- Dining
- 8’3” x 15’7”
- Kitchen
- 16’3” x 15’7”
- Laundry
- 5’5” x 7’12”
- Utility
- 9’3” x 7’6”
- 2nd
- Family
- 20’10” x 31’9”
- Prim Bdrm
- 19’9” x 14’1”
- Other
- 8’6” x 8’6”
- Br
- 8’6” x 11’7”
- Bathroom
- 8’4” x 15’5”
- Bathroom
- 7’2” x 8’0”
Listing Brokerage
- MLS® Listing
- X8212562
- Brokerage
- RE/MAX LAKESHORE REALTY INC.
Similar homes for sale
These homes have similar price range, details and proximity to 425 ORCHARD GROVE









