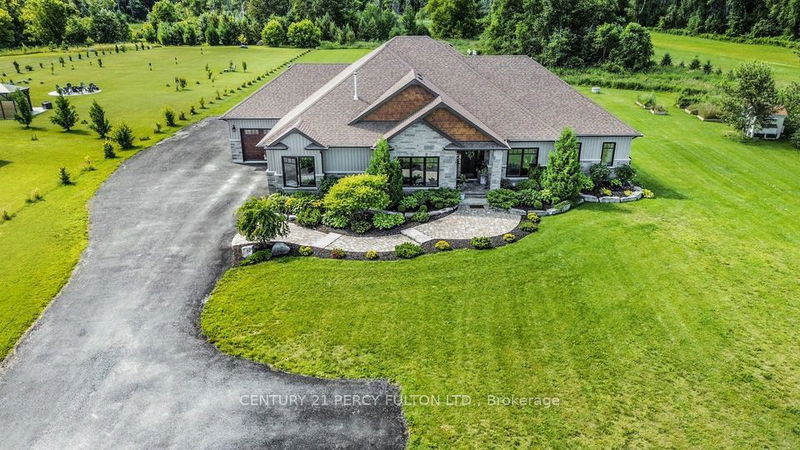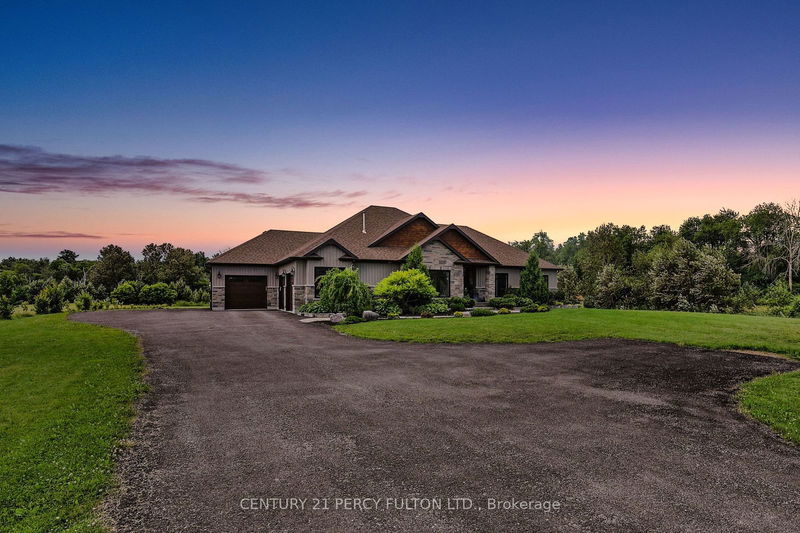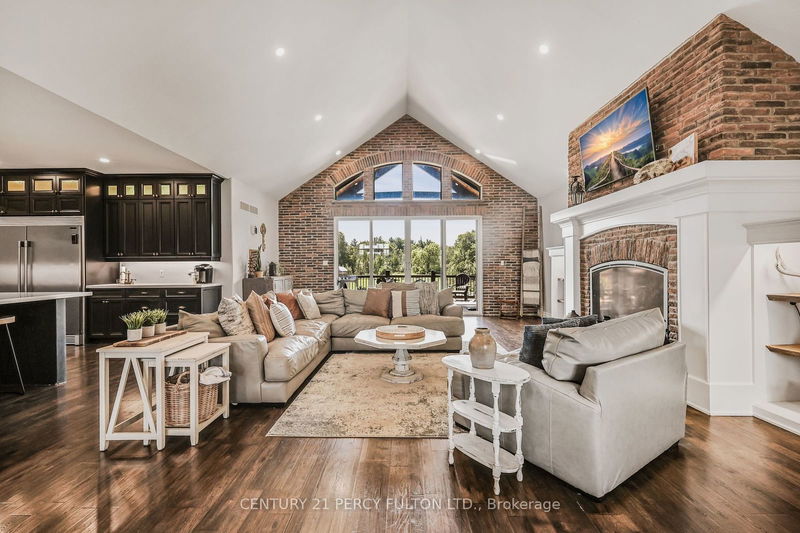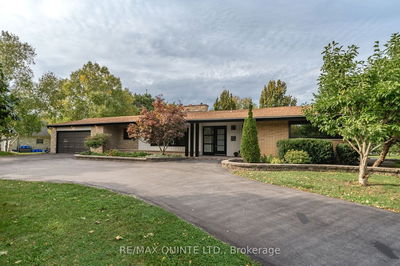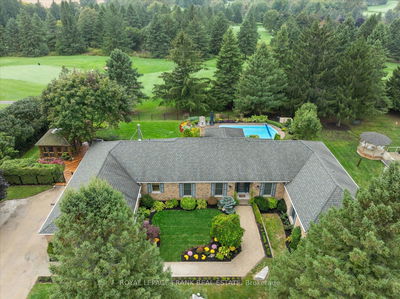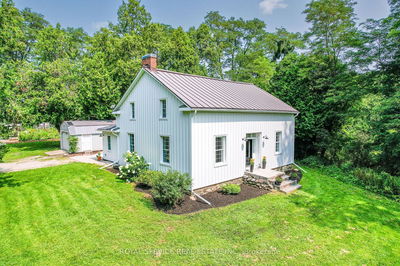887 County Road 64
Brighton | Brighton
$1,398,888.00
Listed 6 months ago
- 3 bed
- 5 bath
- 3500-5000 sqft
- 23.0 parking
- Detached
Instant Estimate
$1,548,738
+$149,850 compared to list price
Upper range
$2,000,571
Mid range
$1,548,738
Lower range
$1,096,904
Property history
- Apr 9, 2024
- 6 months ago
Sold conditionally
Listed for $1,398,888.00 • on market
- May 5, 2023
- 1 year ago
Expired
Listed for $1,500,000.00 • 3 months on market
Location & area
Schools nearby
Home Details
- Description
- *MOTIVATED SELLER* *HOT LISTING*Attention INVESTORS and FAMILIES!Introducing a unique opportunity to OWN an ABSOLUTELY STUNNING 6 Bed 5 Bath 3 Car Garage home on 4+ Acres of land. 19 FEET CEILING and top of the line finishes with a customized backyard oasis.This house is located in Northumberland, Brighton Ontario. It is FULLY UPGRADED and INCREDIBLE for those with an eye for DETAIL.Features a SWIMMING POOL and a pool house located in the backyard. Has a SEPARATE ENTRANCE for an APARTMENT SUITE in the BASEMENT. This is the perfect option for investors looking for an AIRBNB property, a local family looking to PROUDLY CALL a place their HOME or those who live in the city looking for a PEACEFUL and QUIET VACATION HOMEFeatures a HUGE DRIVEWAY that can accommodate 15+ Cars, Innovative landscaping on the front & back of house, Spacious rooms all throughout the house, and LOVELY NEIGHBOURSI have no further words and shall let the pictures speak for themselves. Come view the property and FEEL the PEACE & TRANQUILITY that comes with it.
- Additional media
- -
- Property taxes
- $6,733.00 per year / $561.08 per month
- Basement
- Apartment
- Basement
- Fin W/O
- Year build
- -
- Type
- Detached
- Bedrooms
- 3 + 3
- Bathrooms
- 5
- Parking spots
- 23.0 Total | 3.0 Garage
- Floor
- -
- Balcony
- -
- Pool
- Inground
- External material
- Stone
- Roof type
- -
- Lot frontage
- -
- Lot depth
- -
- Heating
- Forced Air
- Fire place(s)
- Y
- Ground
- Kitchen
- 20’3” x 13’6”
- Dining
- 11’8” x 11’5”
- Living
- 27’10” x 21’2”
- Office
- 12’10” x 12’3”
- 2nd Br
- 12’5” x 12’3”
- 3rd Br
- 11’9” x 11’7”
- Main
- Prim Bdrm
- 16’9” x 15’1”
- Lower
- Kitchen
- 26’2” x 17’7”
- Rec
- 32’9” x 17’9”
- Br
- 14’6” x 10’10”
- Br
- 14’0” x 11’5”
- Br
- 16’10” x 10’10”
Listing Brokerage
- MLS® Listing
- X8216360
- Brokerage
- CENTURY 21 PERCY FULTON LTD.
Similar homes for sale
These homes have similar price range, details and proximity to 887 County Road 64


