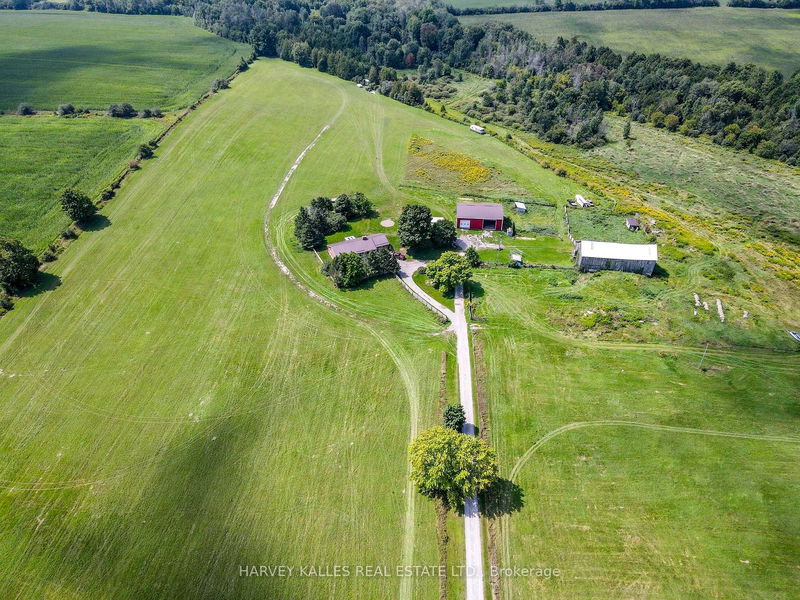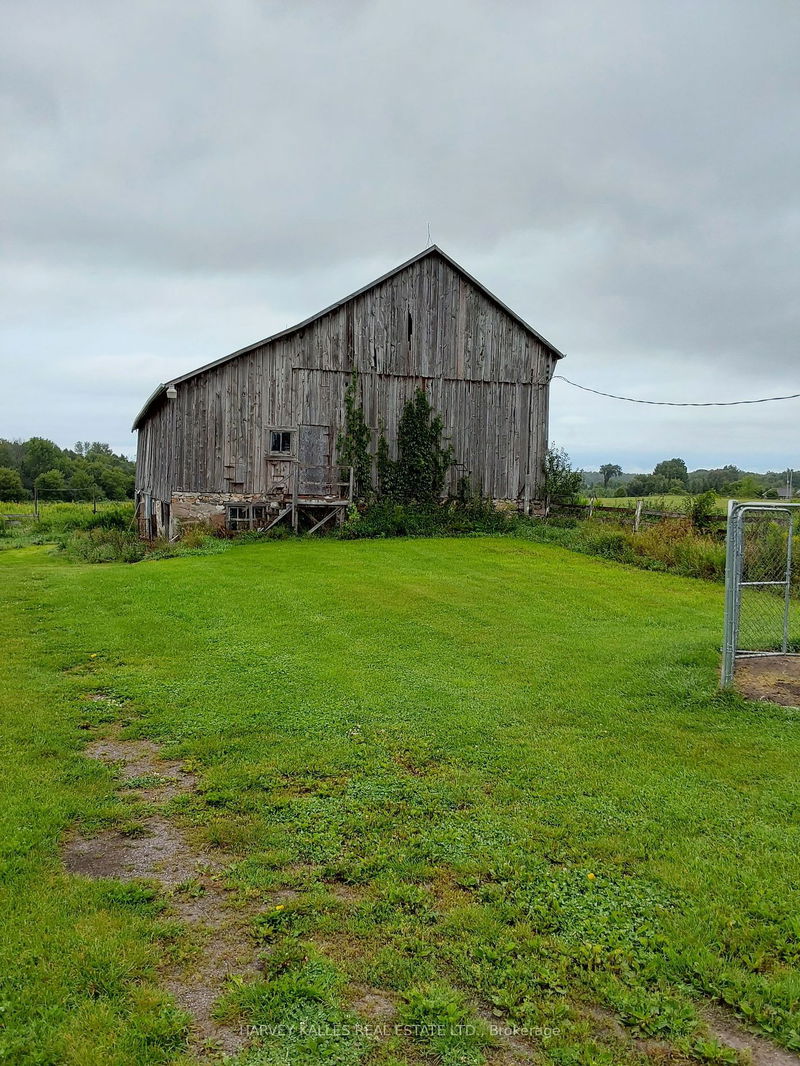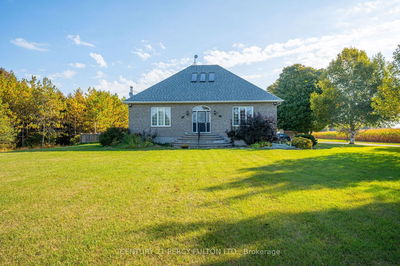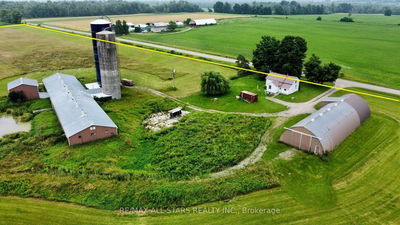651 Lilac
Rural Ops | Kawartha Lakes
$1,299,000.00
Listed 6 months ago
- 3 bed
- 2 bath
- 1100-1500 sqft
- 11.0 parking
- Farm
Instant Estimate
$1,135,538
-$163,462 compared to list price
Upper range
$1,443,247
Mid range
$1,135,538
Lower range
$827,828
Property history
- Apr 12, 2024
- 6 months ago
Extension
Listed for $1,299,000.00 • on market
- Aug 10, 2023
- 1 year ago
Expired
Listed for $1,345,000.00 • 4 months on market
Sold for
Listed for $325,000.00 • on market
Location & area
Schools nearby
Home Details
- Description
- Attention Farmers, Ranchers, Hobby Farmers: This Impressive 50+ Acre mixed use farm with a Bungalow Home boasts a cozy main floor living room with fireplace and walk-out from the kitchen providing farm views that make this Bungalow layout appealing, relaxing and efficient. The lower level has a storage room, a finished recreation room with many above grade windows and its own fireplace, a bedroom and a three piece washroom. This property boasts 40+/- acres of usable agricultural land, a barn (bank barn) & and a high ceiling/high quality workshop. The property is on high sloping ground with magnificent surrounding views. The farm fields are partially fenced. Barn is suitable for cattle, hay and horses. Workshop (high ceiling) is divided into two sections (finished insulated, heated concrete floor section / Dirt floor section) Measuring approximately 2400 (60' x 40') square feet +/-. Property being sold in an as is where is condition. Outdoor Wood Stove heats workshop and optionally the house. UP TO DATE SURVEY SOON!
- Additional media
- https://listings.realestatephoto360.ca/sites/ywgpqla/unbranded
- Property taxes
- $3,275.72 per year / $272.98 per month
- Basement
- Part Fin
- Year build
- 31-50
- Type
- Farm
- Bedrooms
- 3
- Bathrooms
- 2
- Parking spots
- 11.0 Total | 1.0 Garage
- Floor
- -
- Balcony
- -
- Pool
- None
- External material
- Brick
- Roof type
- -
- Lot frontage
- -
- Lot depth
- -
- Heating
- Forced Air
- Fire place(s)
- Y
- Ground
- Br
- 14’12” x 12’10”
- 2nd Br
- 9’10” x 11’6”
- 3rd Br
- 11’6” x 5’1”
- Living
- 17’12” x 11’12”
- Dining
- 8’7” x 5’11”
- Bathroom
- 6’7” x 6’7”
- Kitchen
- 11’12” x 7’12”
- Bsmt
- Rec
- 42’8” x 12’12”
- Utility
- 22’12” x 15’12”
- Br
- 13’6” x 11’8”
- Bathroom
- 6’6” x 5’12”
- Furnace
- 14’9” x 9’12”
Listing Brokerage
- MLS® Listing
- X8230696
- Brokerage
- HARVEY KALLES REAL ESTATE LTD.
Similar homes for sale
These homes have similar price range, details and proximity to 651 Lilac









