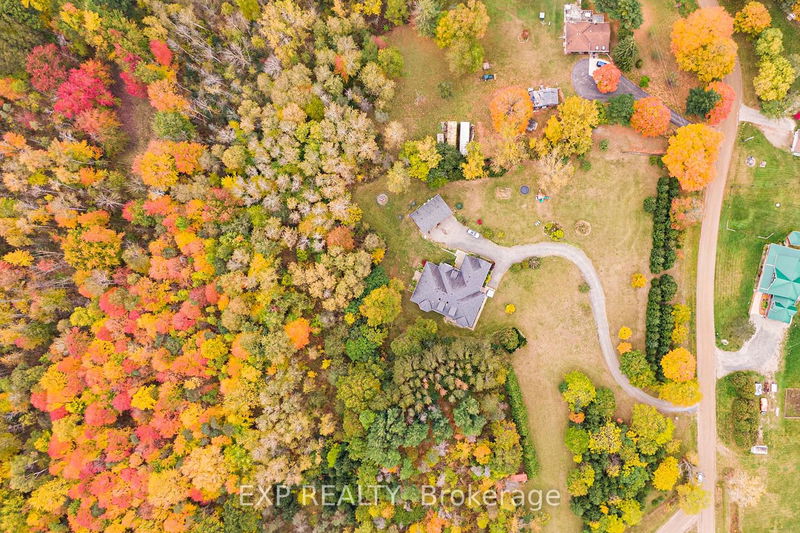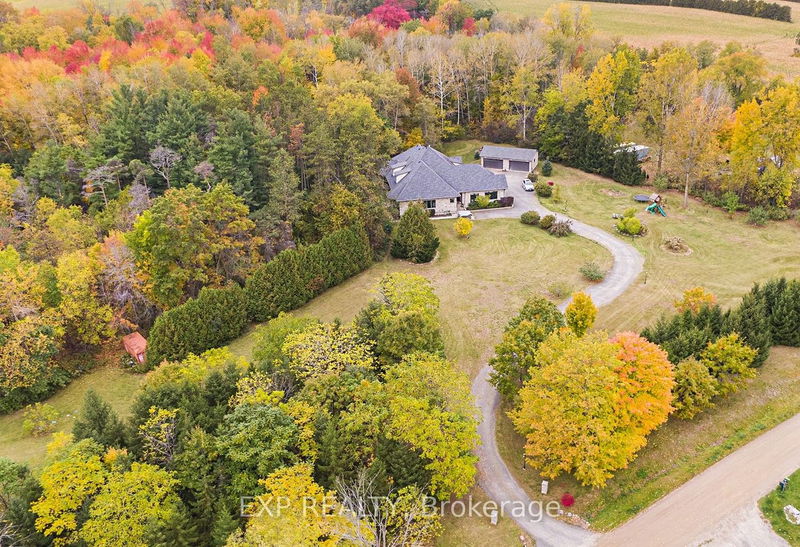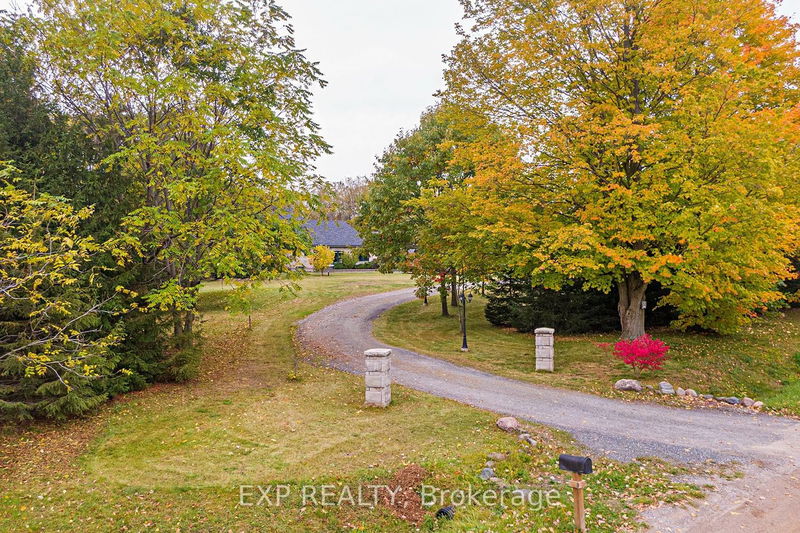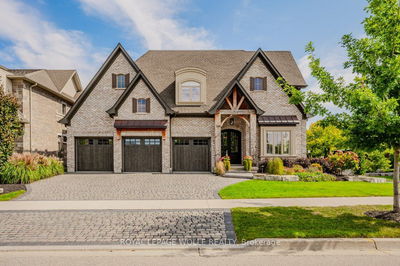21 Old Mill
Burford | Brant
$4,088,000.00
Listed 6 months ago
- 4 bed
- 5 bath
- 3500-5000 sqft
- 8.0 parking
- Detached
Instant Estimate
$3,939,423
-$148,577 compared to list price
Upper range
$4,498,534
Mid range
$3,939,423
Lower range
$3,380,312
Property history
- Now
- Listed on Apr 18, 2024
Listed for $4,088,000.00
173 days on market
Location & area
Schools nearby
Home Details
- Description
- Welcome To 21 Old Mill Street! Dream Home With 8,183Sqft Total Living Space Set Against The Backdrop Of 16 Sprawling Acres Estate Offering An Abundance Of Space & Endless Possibilities. Impressive Residence Boasts 6 Bedrooms, Perfect For Those Looking To Entertain, A Haven For Friends & Family. Enter This Meticulously Designed Home & You Are Greeted By A Grand Foyer That Sets The Tone For The Sheer Magnitude Of This Property. Embrace Effortless Living With An Open Concept Main Floor. Featuring A Sumptuous Primary Suite & 3 Additional Spacious Bedrooms. Ascend To The Expansive Lower Level Where You'll Find A Movie Room For Private Screenings Or Immersive Cinematic Experience. The Basement Offers A Spacious Area That Can Effortlessly Serve As A Recreational Space, Home Gym Or Entertainment Hub. Detached Multi-Car Garage Serves As More Than Just A Space For Vehicles. Its Generous Dimensions Offer Abundant Storage & Workspace For Hobbyists & Collectors. With 16 Acres At Your Disposal The Possibilities Are Endless!
- Additional media
- https://725lochheaddrive.my.canva.site/21-old-mill-road-brant
- Property taxes
- $8,772.44 per year / $731.04 per month
- Basement
- Finished
- Basement
- Sep Entrance
- Year build
- 6-15
- Type
- Detached
- Bedrooms
- 4 + 2
- Bathrooms
- 5
- Parking spots
- 8.0 Total | 4.0 Garage
- Floor
- -
- Balcony
- -
- Pool
- None
- External material
- Stone
- Roof type
- -
- Lot frontage
- -
- Lot depth
- -
- Heating
- Forced Air
- Fire place(s)
- Y
- Main
- Kitchen
- 20’5” x 16’8”
- Living
- 19’10” x 16’11”
- Dining
- 17’4” x 13’3”
- Great Rm
- 17’2” x 16’9”
- Prim Bdrm
- 19’10” x 16’10”
- 2nd Br
- 13’9” x 10’8”
- 3rd Br
- 16’11” x 10’8”
- Bathroom
- 13’8” x 13’7”
- Bathroom
- 13’11” x 13’11”
- 2nd
- Loft
- 33’1” x 29’8”
- Lower
- Br
- 19’10” x 13’11”
- Media/Ent
- 20’0” x 26’9”
Listing Brokerage
- MLS® Listing
- X8248228
- Brokerage
- EXP REALTY
Similar homes for sale
These homes have similar price range, details and proximity to 21 Old Mill









