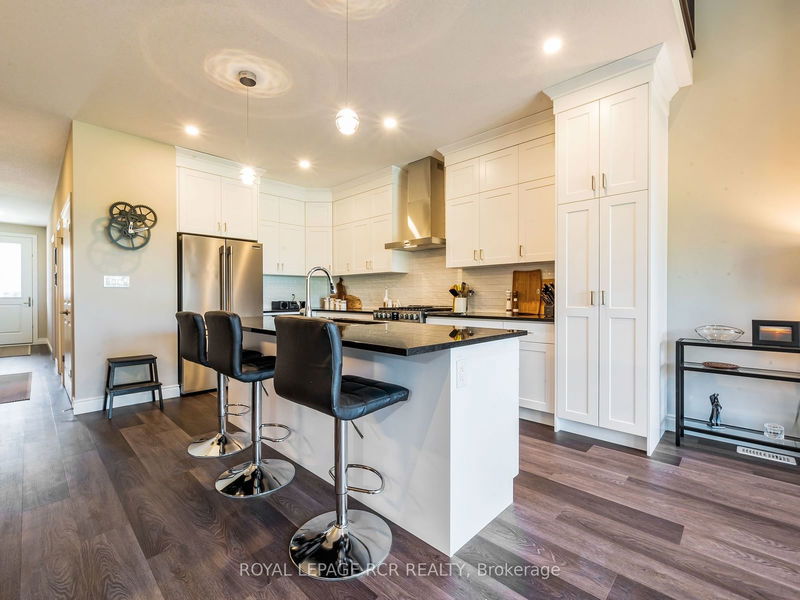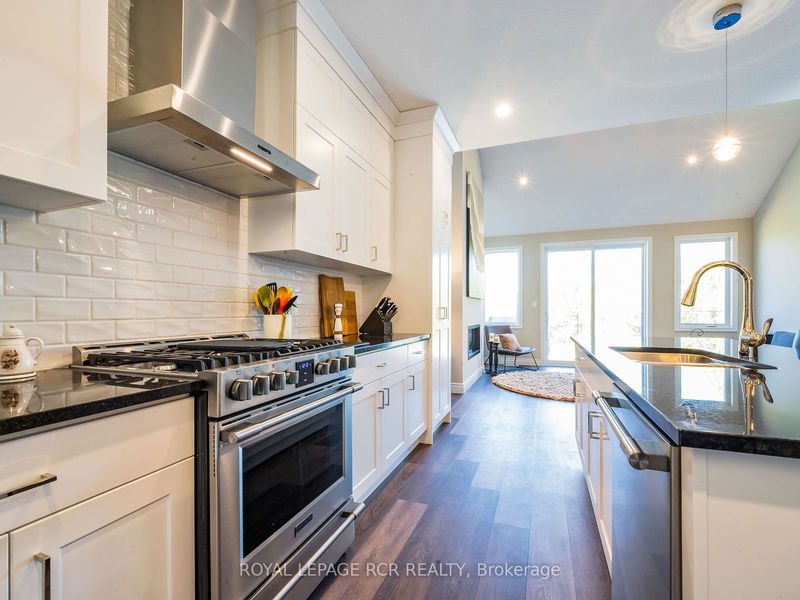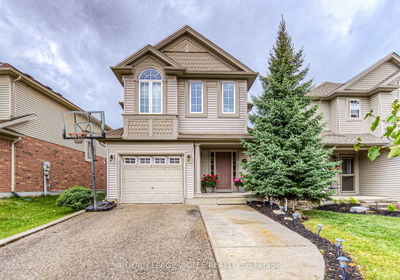142 Harrison
Elora/Salem | Centre Wellington
$1,299,900.00
Listed 6 months ago
- 3 bed
- 4 bath
- 2000-2500 sqft
- 4.0 parking
- Detached
Instant Estimate
$1,392,609
+$92,709 compared to list price
Upper range
$1,523,919
Mid range
$1,392,609
Lower range
$1,261,299
Property history
- Apr 18, 2024
- 6 months ago
Price Change
Listed for $1,299,900.00 • 6 months on market
Location & area
Schools nearby
Home Details
- Description
- 1 yr old breathtaking bungaloft nestled in Elora backs onto Haylock Park. Covered porch welcomes you before great rm effortlessly blends living/dining/kitchen. Vaulted ceiling living & abundant natural light. Kitchen w/ s/s appliances, sleek countertops, ample cabinet space, & lg island. Main flr primary suite w/ 4 pc ensuite & walk-in closet. Convenient main flr laundry situated just off primary for optimal convenience while this fl is finished w/ 2nd bed, 4 pc bath & access to attached 2 car garage w/ r/i for ev charger. Loft upstairs fts 3rd bed, 4 pc bath & bright fam rm overlooking living rm. Finished basement offers spacious rec rm & 3pc bath. Elora offers lifestyle filled w/ outdoor adventures, cultural experiences & strong sense of community. Hike along the Gorge or Cataract trails, explore historic downtown w/ boutique shops, art galleries & charming cafes. Experience ultimate blend of comfort & style & immerse yourself in the vibes of Elora.
- Additional media
- https://youtu.be/1_rlxrE9oqY
- Property taxes
- $799.63 per year / $66.64 per month
- Basement
- Finished
- Year build
- 0-5
- Type
- Detached
- Bedrooms
- 3
- Bathrooms
- 4
- Parking spots
- 4.0 Total | 2.0 Garage
- Floor
- -
- Balcony
- -
- Pool
- None
- External material
- Stone
- Roof type
- -
- Lot frontage
- -
- Lot depth
- -
- Heating
- Forced Air
- Fire place(s)
- Y
- Main
- Kitchen
- 15’10” x 11’3”
- Dining
- 16’1” x 11’3”
- Living
- 14’4” x 15’11”
- Prim Bdrm
- 14’3” x 11’11”
- Bathroom
- 14’4” x 6’5”
- Br
- 12’11” x 10’6”
- Bathroom
- 7’10” x 10’6”
- Upper
- Family
- 16’2” x 15’11”
- Br
- 9’7” x 16’4”
- Bathroom
- 11’3” x 4’11”
- Lower
- Rec
- 21’1” x 21’3”
- Bathroom
- 4’11” x 10’12”
Listing Brokerage
- MLS® Listing
- X8248330
- Brokerage
- ROYAL LEPAGE RCR REALTY
Similar homes for sale
These homes have similar price range, details and proximity to 142 Harrison









