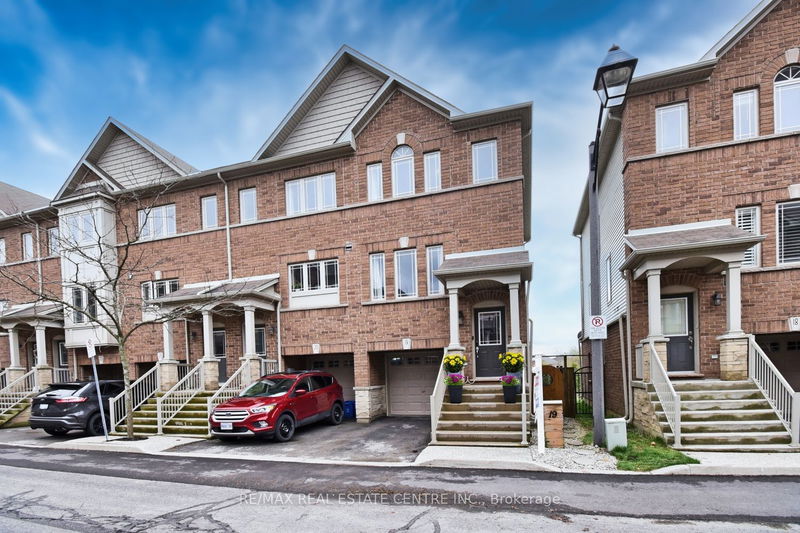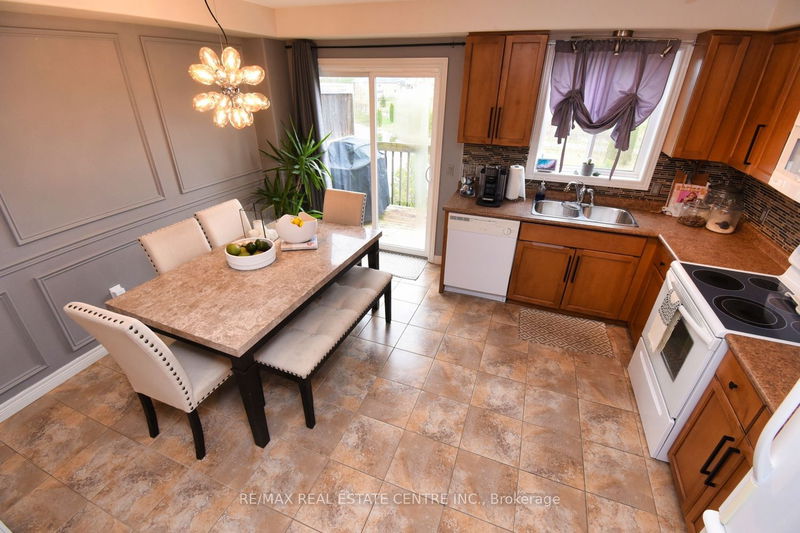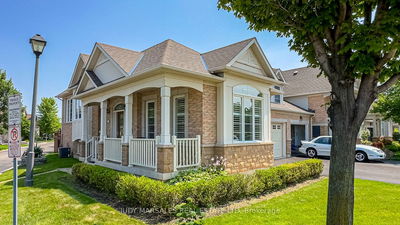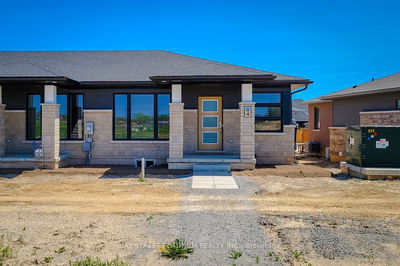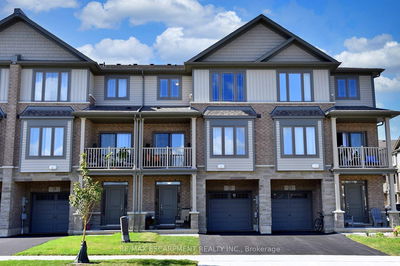19 - 25 Viking
Binbrook | Hamilton
$699,900.00
Listed 6 months ago
- 2 bed
- 2 bath
- 1100-1500 sqft
- 2.0 parking
- Att/Row/Twnhouse
Instant Estimate
$682,318
-$17,582 compared to list price
Upper range
$725,561
Mid range
$682,318
Lower range
$639,074
Property history
- Apr 19, 2024
- 6 months ago
Extension
Listed for $699,900.00 • on market
Location & area
Schools nearby
Home Details
- Description
- This fantastic freehold end unit townhome in Binbrook offers 2 bedrooms, 2 bathrooms, 1,202 sq. ft., fully finished is perfect for additional living space. Upgrades Hardwood floors upstairs, built in closets in both bedrooms, new vinyl flooring in den, artificial turf and landscaping in backyard, walkway at side of home for easy access to the backyard, 2 pce. bath, pantry in kitchen, deck in backyard, light fixtures throughout the home, new motors for furnace and A/C unit, carpet on main staircase to bedrooms and more!!! Enjoy the convenience of a private backyard oasis accessed through the patio door off the kitchen to enjoy your morning coffee, also patio doors on ground level to a 2nd patio, perfect for relaxing or entertaining. Located on a quiet, family-oriented private road with plenty of visitor parking, this home is within minutes to all amenities - fairgrounds, parks, schools, local attractions, and downtown Binbrook. You'll have easy access to golf courses and conservation areas for outdoor activities. Don't miss out on this great opportunity to own this beautiful townhome in a desirable location of Binbrook. This home is the perfect size for the first-time homebuyer, or an investor! This one will not last long!!!
- Additional media
- https://www.venturehomes.ca/trebtour.asp?tourid=67618
- Property taxes
- $2,952.00 per year / $246.00 per month
- Basement
- Finished
- Basement
- Full
- Year build
- 6-15
- Type
- Att/Row/Twnhouse
- Bedrooms
- 2
- Bathrooms
- 2
- Parking spots
- 2.0 Total | 1.0 Garage
- Floor
- -
- Balcony
- -
- Pool
- None
- External material
- Brick
- Roof type
- -
- Lot frontage
- -
- Lot depth
- -
- Heating
- Forced Air
- Fire place(s)
- N
- Bsmt
- Den
- 10’12” x 8’0”
- Main
- Kitchen
- 11’9” x 7’6”
- Breakfast
- 11’9” x 6’7”
- Living
- 13’3” x 10’5”
- Bathroom
- 6’6” x 2’12”
- 2nd
- Prim Bdrm
- 14’3” x 10’12”
- 2nd Br
- 14’3” x 9’5”
- Bathroom
- 8’0” x 4’12”
- Laundry
- 4’6” x 3’8”
Listing Brokerage
- MLS® Listing
- X8253822
- Brokerage
- RE/MAX REAL ESTATE CENTRE INC.
Similar homes for sale
These homes have similar price range, details and proximity to 25 Viking
