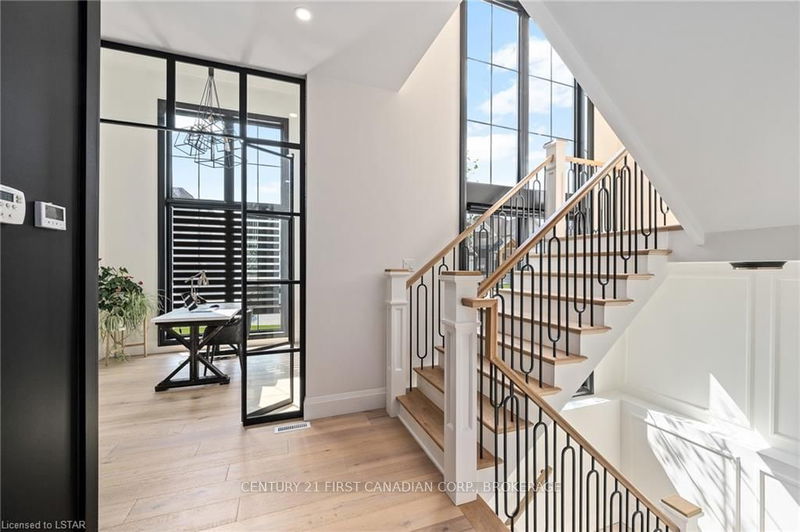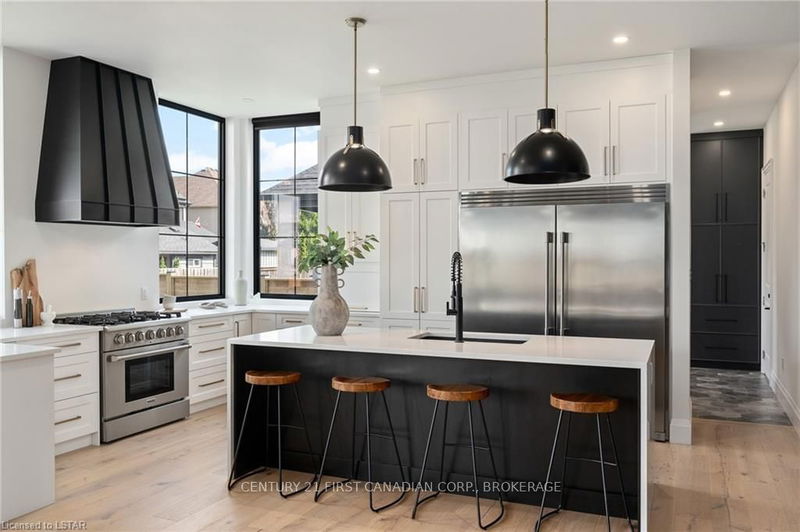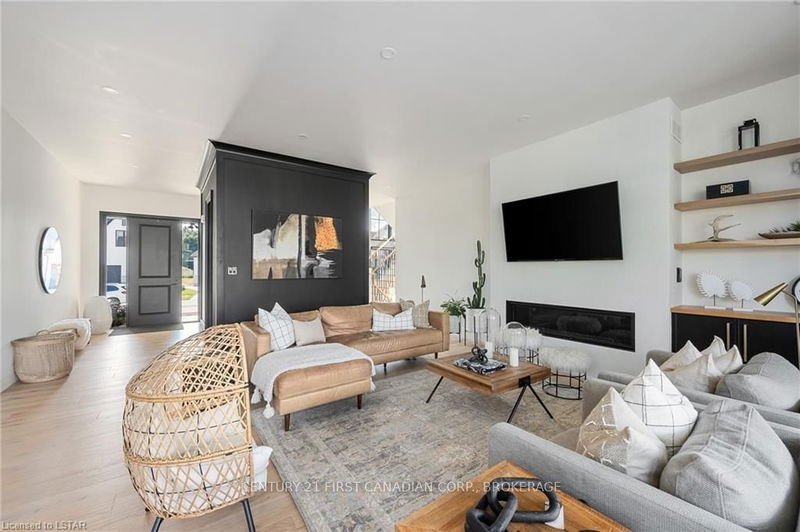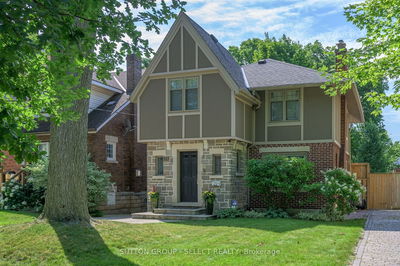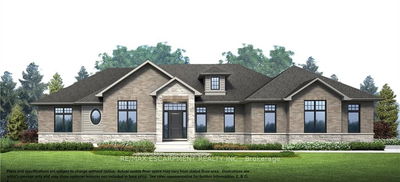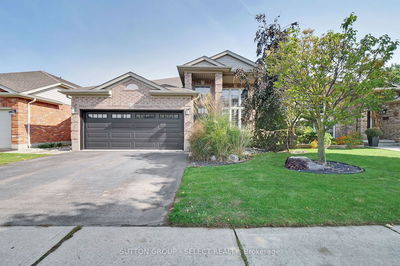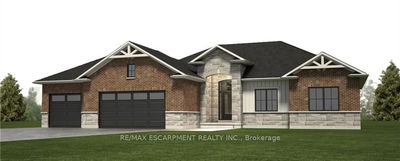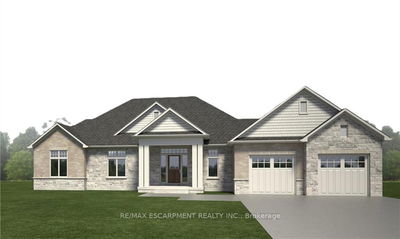Lot 32 Foxborough
Rural Thames Centre | Thames Centre
$1,039,900.00
Listed over 1 year ago
- 3 bed
- 2 bath
- - sqft
- 4.0 parking
- Detached
Instant Estimate
$1,029,568
-$10,332 compared to list price
Upper range
$1,162,037
Mid range
$1,029,568
Lower range
$897,099
Property history
- Now
- Listed on Feb 1, 2023
Listed for $1,039,900.00
615 days on market
- Dec 6, 2022
- 2 years ago
Terminated
Listed for $999,900.00 • on market
Location & area
Home Details
- Description
- TO BE BUILT! Royal Oak proudly presents its new model The Erindale to be built in the desirable neighbourhood of Foxborough in Thorndale. This 2,000 sq. ft. home includes 3 bedrooms, 2.5 baths and a double car garage. This home showcases a grand staircase showcased with oversized windows. An open concept kitchen with a large island and access to a pantry provides you with the perfect setup for entertaining. The prominent placement of oversized windows throughout this entire home gives it the grand faade and curb appeal that Royal Oak Homes is known for. The master bedroom located on the second floor includes a luxurious 5-piece bathroom including a stand alone tub and glass shower as well as two additional generous sized bedrooms with access to a jack and jill bathroom. Upstairs you will also find access to a studio loft which could be used as an office. Base price includes hardwood flooring on the main floor and second floor landing, ceramic tile in all wet areas, Quartz countertops in the kitchen and bathrooms, central air conditioning, stain grade poplar staircase with iron spindles, 9 ft. ceilings on the main floor, ceramic tile shower with custom glass enclosure and much more! This house has incredible value for the price! More plans and lots available. Photos are from previous models for illustrative purposes. For more details about the communities we're developing, please visit our website!
- Additional media
- -
- Property taxes
- $0.00 per year / $0.00 per month
- Basement
- Full
- Year build
- New
- Type
- Detached
- Bedrooms
- 3
- Bathrooms
- 2
- Parking spots
- 4.0 Total | 2.0 Garage
- Floor
- -
- Balcony
- -
- Pool
- None
- External material
- Concrete
- Roof type
- -
- Lot frontage
- -
- Lot depth
- -
- Heating
- Forced Air
- Fire place(s)
- Y
- Main
- Dining
- 12’10” x 9’8”
- Living
- 20’8” x 14’2”
- Kitchen
- 20’8” x 14’2”
- Bathroom
- 6’8” x 3’1”
- Mudroom
- 6’8” x 5’2”
- 2nd
- Loft
- 13’1” x 7’7”
- Prim Bdrm
- 14’2” x 11’5”
- Other
- 0’0” x 0’0”
- Bathroom
- 0’0” x 0’0”
- Br
- 12’1” x 10’0”
- Br
- 10’0” x 14’5”
Listing Brokerage
- MLS® Listing
- X8259404
- Brokerage
- CENTURY 21 FIRST CANADIAN CORP., BROKERAGE
Similar homes for sale
These homes have similar price range, details and proximity to Lot 32 Foxborough

