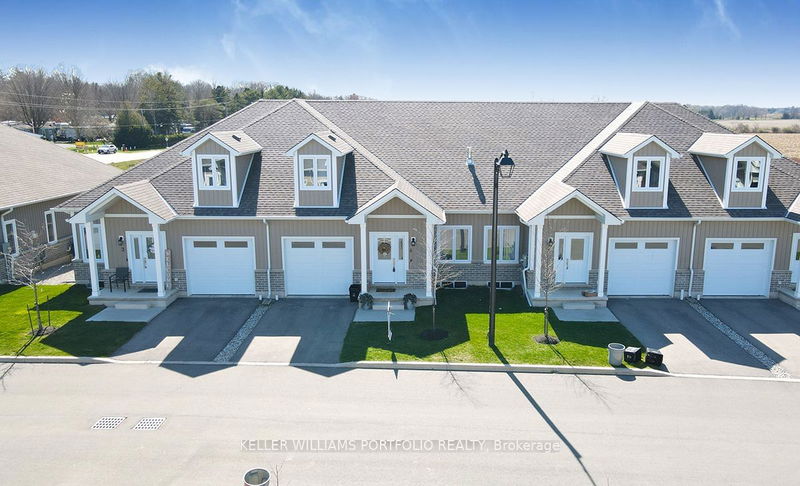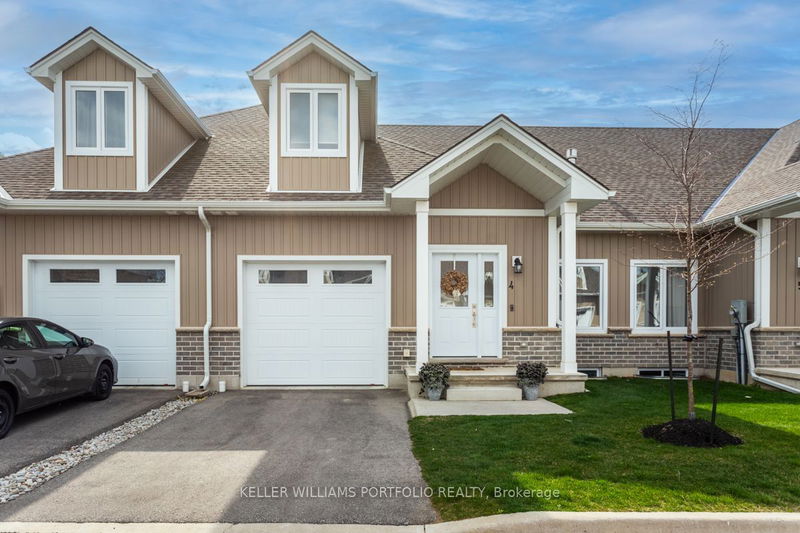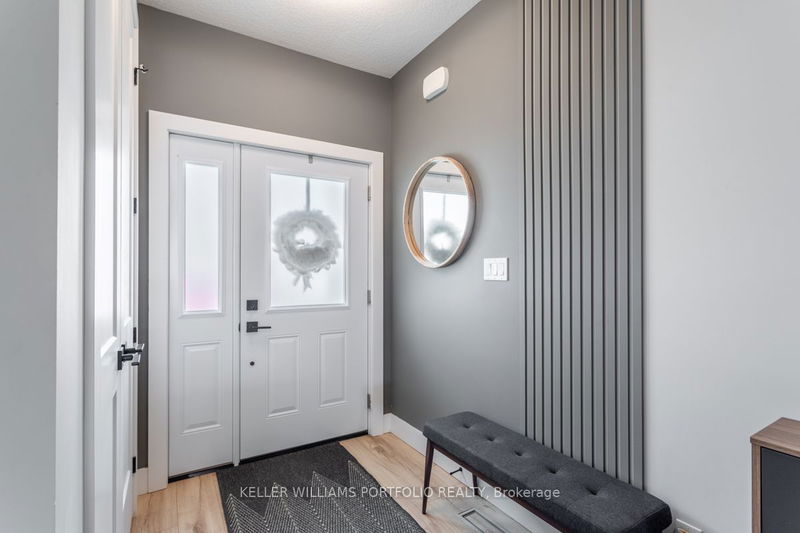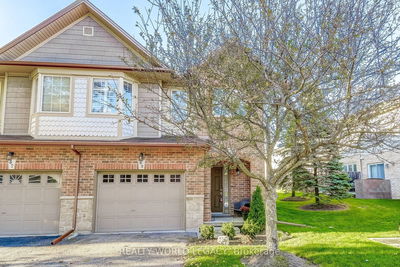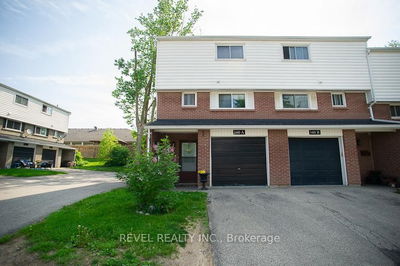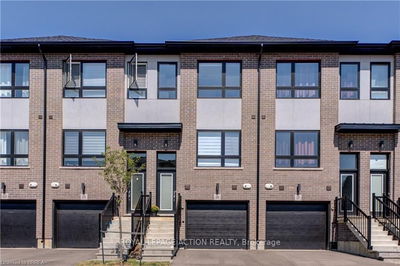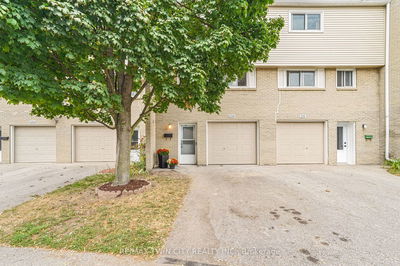4 - 744 Nelson
Port Dover | Norfolk
$725,000.00
Listed 6 months ago
- 3 bed
- 3 bath
- 1800-1999 sqft
- 2.0 parking
- Condo Townhouse
Instant Estimate
$713,043
-$11,957 compared to list price
Upper range
$760,506
Mid range
$713,043
Lower range
$665,581
Property history
- Apr 23, 2024
- 6 months ago
Extension
Listed for $725,000.00 • on market
- Dec 1, 2023
- 10 months ago
Expired
Listed for $698,900.00 • 3 months on market
Location & area
Schools nearby
Home Details
- Description
- Beautiful, bright and spacious home with exquisite architectural details and chosen finishes. Many upgrades throughout, such as the feature wall that is a custom designed and built fireplace enclosure. Primary bedroom and ensuite conveniently located on main level. Cozy loft warms up the living space, giving you countless opportunities to entertain friends and family. Enjoy gorgeous sunsets and quiet living of rural Port Dover with town center, shopping, restaurants, vineyards and beach at your fingertips. This is a great home for anyone wanting to leave the city hustle and bustle behind, for aging families looking for less maintenance or a young family that needs turn key home with lots of room to grow.
- Additional media
- https://my.matterport.com/show/?m=zjXoJUXyuK5&brand=0
- Property taxes
- $4,497.41 per year / $374.78 per month
- Condo fees
- $365.00
- Basement
- Full
- Basement
- Unfinished
- Year build
- 0-5
- Type
- Condo Townhouse
- Bedrooms
- 3
- Bathrooms
- 3
- Pet rules
- Restrict
- Parking spots
- 2.0 Total | 1.0 Garage
- Parking types
- Owned
- Floor
- -
- Balcony
- None
- Pool
- -
- External material
- Alum Siding
- Roof type
- -
- Lot frontage
- -
- Lot depth
- -
- Heating
- Forced Air
- Fire place(s)
- Y
- Locker
- None
- Building amenities
- -
- Main
- Living
- 14’11” x 19’12”
- Dining
- 14’11” x 14’9”
- Kitchen
- 14’11” x 12’12”
- Bathroom
- 4’11” x 4’7”
- Laundry
- 7’0” x 6’3”
- Prim Bdrm
- 12’6” x 12’12”
- Bathroom
- 5’8” x 9’2”
- Upper
- Br
- 12’6” x 20’2”
- 2nd Br
- 12’6” x 14’12”
- Bathroom
- 6’8” x 5’2”
- Loft
- 14’11” x 23’5”
Listing Brokerage
- MLS® Listing
- X8263440
- Brokerage
- KELLER WILLIAMS PORTFOLIO REALTY
Similar homes for sale
These homes have similar price range, details and proximity to 744 Nelson
