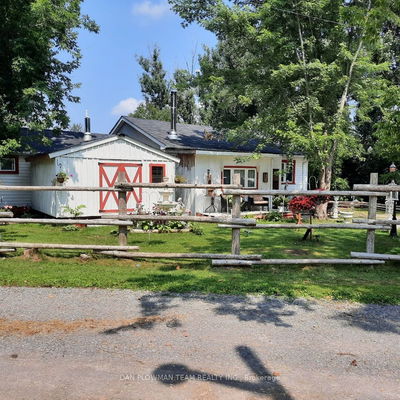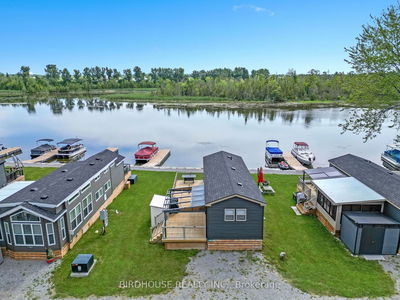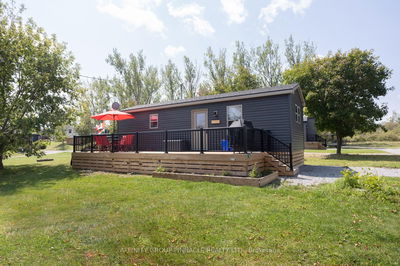49 - 657 Thunder Bridge
Rural Ops | Kawartha Lakes
$127,317.00
Listed 6 months ago
- 3 bed
- 1 bath
- < 700 sqft
- 1.0 parking
- Mobile/Trailer
Instant Estimate
$133,724
+$6,407 compared to list price
Upper range
$162,572
Mid range
$133,724
Lower range
$104,877
Property history
- Now
- Listed on Apr 23, 2024
Listed for $127,317.00
168 days on market
Location & area
Schools nearby
Home Details
- Description
- **SEASONAL COTTAGE** LAND LEASE** Spend your summers here relaxing in this beautiful 2023 Northlander Claredon Park Model located at the Seasonal Vacation Community "Cedar Valley Resort" on the Scugog River in Lindsay Ont. Only 1 year old, meticulously maintained. Gorgeous open concept living/kitchen area with an island & bar stools. 4pc bathroom. Primary Bdrm features a queen size bed and tons of built in storage. The two other bedrooms feature bunks beds and under the bed storage and a bonus queen size pullout couch in the Living Room. Sale includes a fully furnished interior, a full new deck complete with new aluminum railings. Book your showing today....this gem won't last long! All furniture included. This SUMMER home is spotless, just bring your suitcases & groceries! The resort is pet friendly, has a heated salt water pool, clubhouse, laundry facilities, tennis court, pickleball, badminton, basketball, shuffleboard, Live Entertainment, a small store and much more. Boat launch, boat slips & docks, fishing, hiking & ATV trails. Boat docks if available, are an extra charge. Park fees are of $4,646.00 + HST for 2023 are already paid, Fees will be prorated for Buyer. $8000.00 + HST Park Transfer Fee to be paid by buyer.
- Additional media
- -
- Property taxes
- $0.00 per year / $0.00 per month
- Basement
- None
- Year build
- 0-5
- Type
- Mobile/Trailer
- Bedrooms
- 3
- Bathrooms
- 1
- Parking spots
- 1.0 Total
- Floor
- -
- Balcony
- -
- Pool
- Inground
- External material
- Vinyl Siding
- Roof type
- -
- Lot frontage
- -
- Lot depth
- -
- Heating
- Forced Air
- Fire place(s)
- Y
- Main
- Living
- 11’10” x 11’6”
- Prim Bdrm
- 7’10” x 7’3”
- 2nd Br
- 6’3” x 5’11”
- 3rd Br
- 6’3” x 5’3”
- Kitchen
- 11’6” x 8’2”
Listing Brokerage
- MLS® Listing
- X8264166
- Brokerage
- CENTURY 21 INFINITY REALTY INC.
Similar homes for sale
These homes have similar price range, details and proximity to 657 Thunder Bridge









