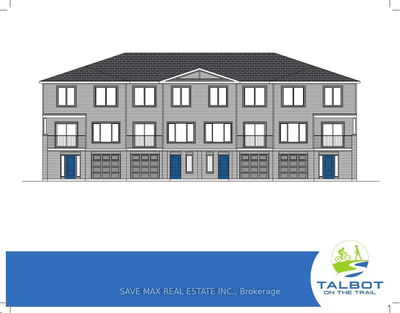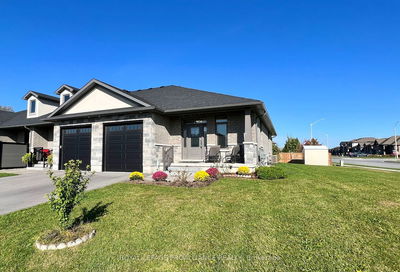12 - 50 GRACEFIELD
| Belleville
$745,900.00
Listed 6 months ago
- 2 bed
- 3 bath
- 2000-2500 sqft
- 2.0 parking
- Att/Row/Twnhouse
Instant Estimate
$772,530
+$26,630 compared to list price
Upper range
$870,739
Mid range
$772,530
Lower range
$674,320
Property history
- Apr 23, 2024
- 6 months ago
Price Change
Listed for $745,900.00 • 4 months on market
Location & area
Schools nearby
Home Details
- Description
- Say hello to this stunning 2 bedroom, 3 bathroom located at St James by the Bay, this gorgeous property is waiting for you. Step inside and follow gorgeous hardwood flooring through to a light and airy kitchen. Sleek countertops and a large island provide the perfect space for prepping your daily meals. The kitchen flows into a dining space great for family gatherings, opening up to the living room with stunning cathedral ceilings and two story windows that over look the Bay of Quinte. Enjoy sunny days sitting outside on your private covered patio with exquisite views of the gardens and watching boats pass by. Further on the first floor sits your daily oasis, a beautiful primary bedroom with full ensuite, walk in closet and laundry. Just off the primary bedroom is a perfect spot for a seating area or office. Upstairs a second living room overlooks the lower level offering a clear space for working and family fun. Bedroom number two offers a comfortable zone to kick back and relax. An unfinished basement provides a clean storage area with the potential for a third bedroom. With access to a garage and two piece bathroom off the entrance, this unit is ready to say welcome home.
- Additional media
- -
- Property taxes
- $5,780.85 per year / $481.74 per month
- Basement
- Full
- Basement
- Unfinished
- Year build
- 16-30
- Type
- Att/Row/Twnhouse
- Bedrooms
- 2
- Bathrooms
- 3
- Parking spots
- 2.0 Total | 1.0 Garage
- Floor
- -
- Balcony
- -
- Pool
- None
- External material
- Stone
- Roof type
- -
- Lot frontage
- -
- Lot depth
- -
- Heating
- Forced Air
- Fire place(s)
- N
- Main
- 15’12” x 13’8”
- Den
- 10’3” x 7’7”
- Kitchen
- 16’12” x 11’11”
- Foyer
- 15’8” x 11’11”
- Br
- 20’12” x 9’12”
- Other
- 20’12” x 11’12”
- Upper
- Family
- 28’12” x 21’2”
- 2nd Br
- 23’12” x 9’12”
Listing Brokerage
- MLS® Listing
- X8265690
- Brokerage
- RE/MAX QUINTE LTD.
Similar homes for sale
These homes have similar price range, details and proximity to 50 GRACEFIELD









