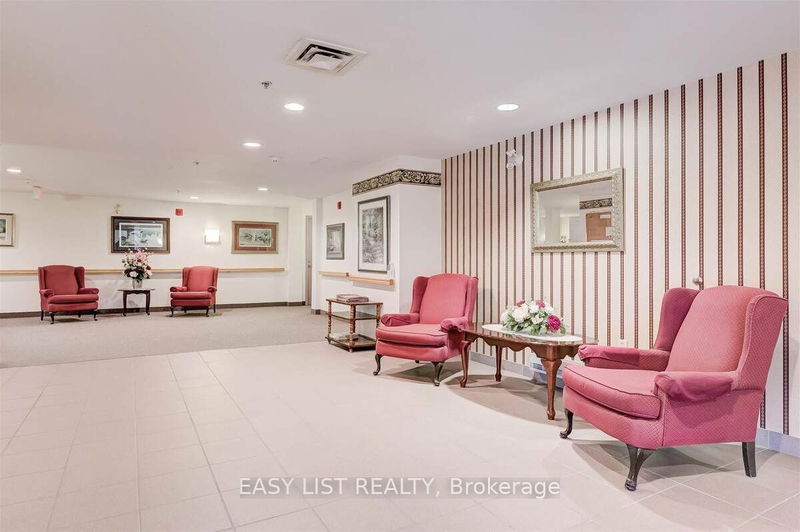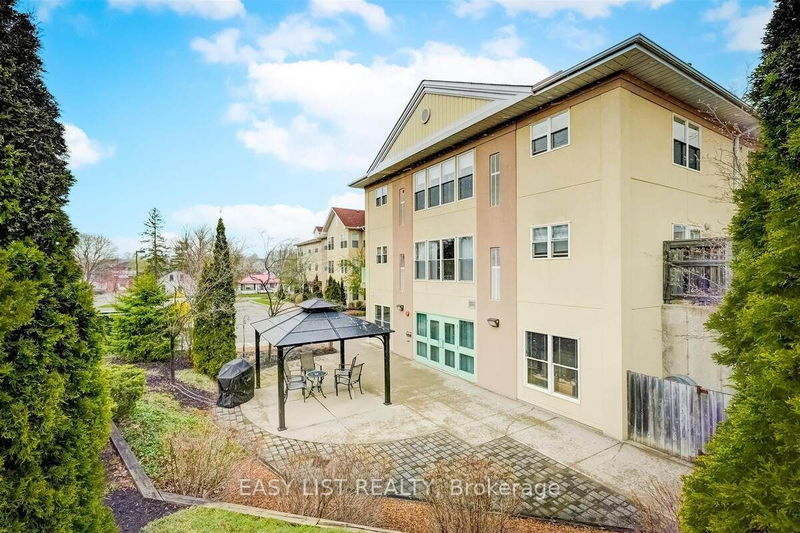311 - 8 Huron
Lindsay | Kawartha Lakes
$579,999.00
Listed 6 months ago
- 2 bed
- 2 bath
- 1200-1399 sqft
- 1.0 parking
- Co-Op Apt
Instant Estimate
$565,681
-$14,318 compared to list price
Upper range
$632,585
Mid range
$565,681
Lower range
$498,777
Property history
- Now
- Listed on Apr 24, 2024
Listed for $579,999.00
166 days on market
- Apr 21, 2023
- 1 year ago
Terminated
Listed for $579,999.00 • 12 months on market
- Jun 16, 2014
- 10 years ago
Sold for $205,000.00
Listed for $209,900.00 • 12 days on market
Location & area
Schools nearby
Home Details
- Description
- For more info on this property, please click the Brochure button below. 1275 Square Feet of Penthouse Luxury - 2 Bedroom / 2 Bathroom. Boasting a total of 17 linear feet of wardrobe closet space with mirror doors and 72 linear feet of cabinet storage space! Non-Profit Life Lease - 24 Year Old Condo Building located in the historic "Old Mill Heritage Neighborhood" of Lindsay a Mature Neighbourhood overlooking 80 foot high trees. Guest Suite available for just $30 per night. Large Gathering room with full kitchen available. Garden Dining Shelter with New propane BBQ. Security Parking and Front Entrance. 1 allocated, heated underground parking space included + storage (additional heated underground parking space for rent upon availability). 4 levels - 33 suites - with just 6 x 2 bedroom suites at this "Smoke Free" property allowing small pets. Walk just a few minutes to enjoy Scenic River Trails, Parks, Live Theatre, movie theatre, bowling, Downtown Dining, Shopping, Pharmacy, Hair Salon.
- Additional media
- -
- Property taxes
- $2,856.00 per year / $238.00 per month
- Condo fees
- $505.00
- Basement
- None
- Year build
- 16-30
- Type
- Co-Op Apt
- Bedrooms
- 2
- Bathrooms
- 2
- Pet rules
- Restrict
- Parking spots
- 1.0 Total | 1.0 Garage
- Parking types
- Exclusive
- Floor
- -
- Balcony
- None
- Pool
- -
- External material
- Stone
- Roof type
- -
- Lot frontage
- -
- Lot depth
- -
- Heating
- Forced Air
- Fire place(s)
- Y
- Locker
- None
- Building amenities
- Bike Storage, Car Wash, Guest Suites, Party/Meeting Room, Visitor Parking
- Flat
- Prim Bdrm
- 17’6” x 12’10”
- Br
- 12’0” x 10’6”
- Bathroom
- 12’0” x 11’6”
- Bathroom
- 8’5” x 4’12”
- Kitchen
- 11’6” x 8’6”
- Living
- 17’7” x 15’7”
- Dining
- 14’0” x 10’6”
- Laundry
- 10’6” x 5’3”
Listing Brokerage
- MLS® Listing
- X8267642
- Brokerage
- EASY LIST REALTY
Similar homes for sale
These homes have similar price range, details and proximity to 8 Huron




