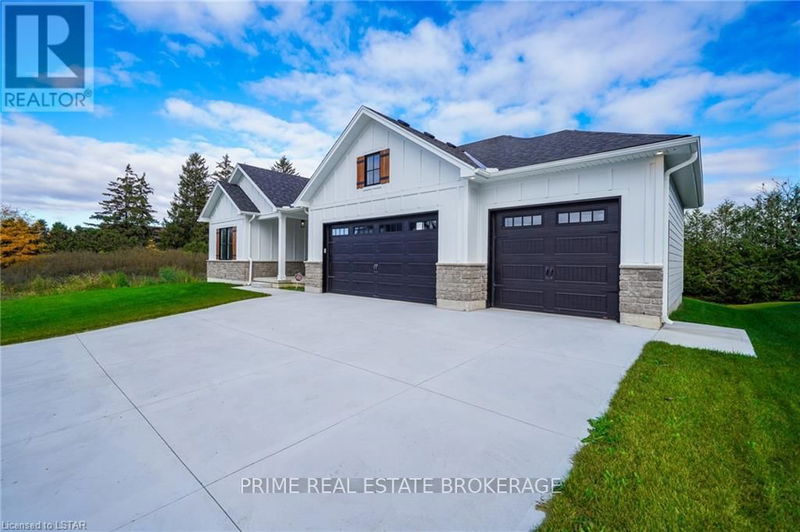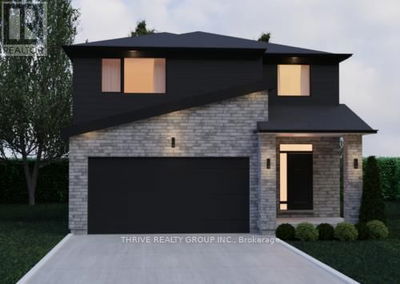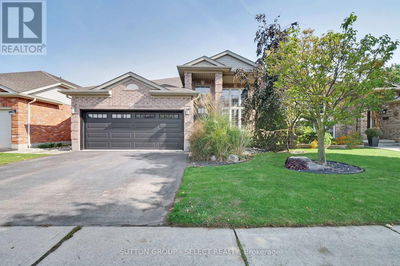9 SPRUCE
Parkhill | North Middlesex (Parkhill)
$899,800.00
Listed 5 months ago
- 3 bed
- 2 bath
- - sqft
- 9 parking
- Single Family
Property history
- Now
- Listed on Apr 30, 2024
Listed for $899,800.00
160 days on market
Location & area
Schools nearby
Home Details
- Description
- Nestled into a premium lot in new, sought after subdivision, Westwood Estates, this modern farmhouse bungalow is located right beside West Williams Public school, perfect for families looking for a safe & thriving area to call home. As you step inside, you will be captivated by the spacious open floor plan & 9ft ceilings. The main floor boasts 1902 ft, with beautiful engineered hardwood & quartz countertops throughout. The left-wing features two bedrooms, & a luxurious 4-piece main bath with shower bath. Home is greeted by tons of natural light. Shiplap-wrapped gas fireplace in the spacious living room w/10ft tray ceiling. To the right, an open-concept kitchen & dining room, perfect for hosting friends & family. The kitchen is a dream, w/ a walk-in pantry, to-the-ceiling wall cabinets, & a grand kitchen island. To the right wing of the home, you will find a spacious primary suite with modern yet cozy features, such as an accent wall and eye-catching light fixtures. The 5 piece ensuite features a soaker tub, double vanity, walk-in glass door shower with bench and lighted niche, & a private water closet. Off the ensuite is a show-stopping walk-in closet. The property is complete with an attached 3-car garage & main floor laundry. The lower level boasts endless finishing potential, suited for an additional 2 bedrooms, 1 full bathroom and large rec room, transforming the home into a 5 bedroom, 3 bathroom dream home. Quick drive to London and Grand Bend's blue water beaches! (id:39198)
- Additional media
- -
- Property taxes
- -
- Basement
- Full
- Year build
- -
- Type
- Single Family
- Bedrooms
- 3
- Bathrooms
- 2
- Parking spots
- 9 Total
- Floor
- -
- Balcony
- -
- Pool
- -
- External material
- Stone
- Roof type
- -
- Lot frontage
- -
- Lot depth
- -
- Heating
- Forced air, Natural gas
- Fire place(s)
- 1
- Main level
- Bedroom
- 12’7” x 10’12”
- Bedroom
- 10’3” x 10’12”
- Laundry room
- 7’2” x 8’1”
- Living room
- 19’4” x 16’12”
- Kitchen
- 14’0” x 10’0”
- Dining room
- 14’0” x 10’7”
- Primary Bedroom
- 16’0” x 13’3”
Listing Brokerage
- MLS® Listing
- X8284480
- Brokerage
- PRIME REAL ESTATE BROKERAGE
Similar homes for sale
These homes have similar price range, details and proximity to 9 SPRUCE









