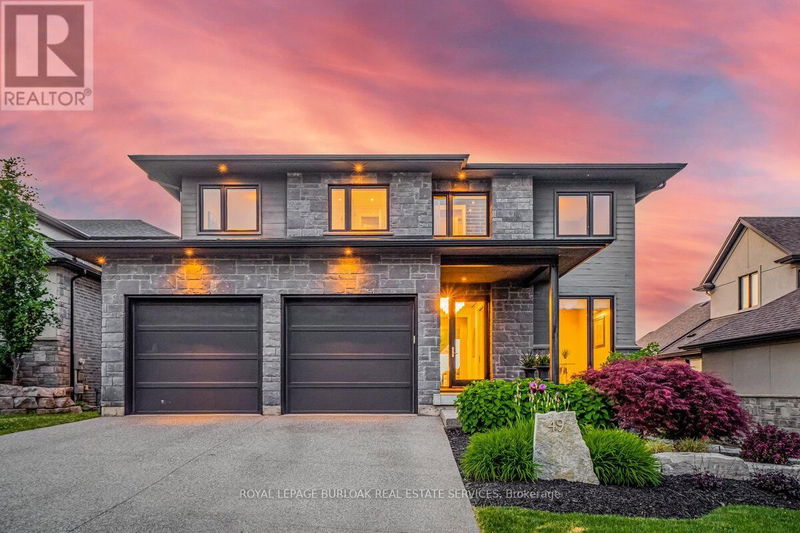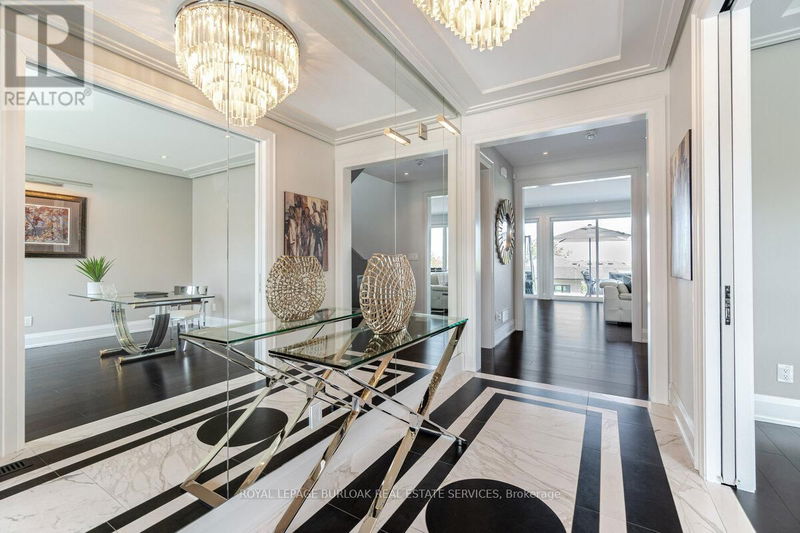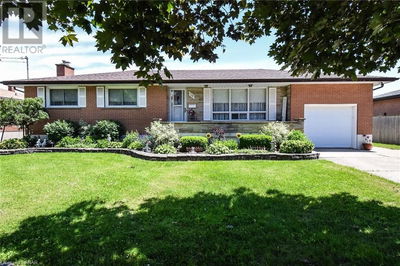49 Kenmir
| Niagara-on-the-Lake
$1,995,000.00
Listed 5 months ago
- 3 bed
- 5 bath
- - sqft
- 6 parking
- Single Family
Property history
- Now
- Listed on May 1, 2024
Listed for $1,995,000.00
158 days on market
Location & area
Schools nearby
Home Details
- Description
- Escape to this lavish retreat located in the prestigious St. Davids area. This luxurious home offers a break from the city hustle, inviting you to indulge in tranquility and sophistication. Custom-built 4bdrm, 5 bath estate home. Over 4,100sqft boasting high-end finishes incl Italian marble, 9 ceilings on main floor w/office, chef's kitchen, built-in appliances, custom cabinetry, pantry, island & breakfast bar. Enjoy incredible views from 12x40 stone/glass deck. 2nd level boasts 3 bdrms each w/WIC & ensuites. Primary suite w/10 ceilings, WIC, 6pc ensuite, dual vanities, designer soaker tub & shower. Lower level w/theatre, wine cellar, wet bar w/keg taps & 4th bdrm w/ensuite. W/O to outdoor patio w/built-in Sonos, 6-seater MAAX spa tub & Trex decking w/privacy screening. 2-car garage. Professionally landscaped w/in-ground irrigation. Surrounded by vineyards, historic NOTL Old Town & 8 golf courses within 15-min drive. Easy access to HWY & US border completes this perfect city escape (id:39198)
- Additional media
- https://unbranded.mediatours.ca/property/49-kenmir-avenue-niagara-on-the-lake/
- Property taxes
- $9,207.71 per year / $767.31 per month
- Basement
- Finished, Full, Walk out
- Year build
- -
- Type
- Single Family
- Bedrooms
- 3 + 1
- Bathrooms
- 5
- Parking spots
- 6 Total
- Floor
- -
- Balcony
- -
- Pool
- -
- External material
- Stone | Vinyl siding
- Roof type
- -
- Lot frontage
- -
- Lot depth
- -
- Heating
- Forced air, Natural gas
- Fire place(s)
- -
- Main level
- Kitchen
- 19’1” x 17’10”
- Family room
- 17’8” x 15’11”
- Office
- 13’3” x 10’11”
- Mud room
- 12’3” x 8’9”
- Foyer
- 13’5” x 5’10”
- Lower level
- Other
- 7’11” x 6’5”
- Utility room
- 12’8” x 8’3”
- Recreational, Games room
- 35’12” x 13’4”
- Bedroom
- 12’11” x 10’8”
- Second level
- Primary Bedroom
- 16’1” x 16’1”
- Bedroom
- 13’4” x 10’7”
- Bedroom
- 13’5” x 10’1”
Listing Brokerage
- MLS® Listing
- X8291788
- Brokerage
- ROYAL LEPAGE BURLOAK REAL ESTATE SERVICES
Similar homes for sale
These homes have similar price range, details and proximity to 49 Kenmir









