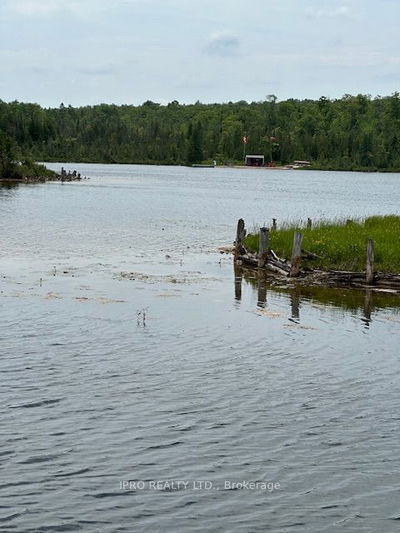5534 Highway 9
Harriston | Minto
$1,979,999.00
Listed 5 months ago
- 4 bed
- 2 bath
- - sqft
- 20.0 parking
- Farm
Instant Estimate
$1,852,075
-$127,924 compared to list price
Upper range
$2,484,418
Mid range
$1,852,075
Lower range
$1,219,732
Property history
- Now
- Listed on May 1, 2024
Listed for $1,979,999.00
160 days on market
- Dec 15, 2023
- 10 months ago
Terminated
Listed for $2,199,999.00 • 5 months on market
Location & area
Schools nearby
Home Details
- Description
- Rare Opportunity To Own 99.48 Acre Farm On HWY 9 Between Harristown & Clifford, Beautiful 4 Bdrm, 2.5 Storey Brick Farm House, Enclosed Wrap Around Porch, Large Living & Dining Room, Galley Style Kitchen, 3 pc Bath, 2 Pcs Powder Rm, Spacious Bdrms, Unfinished Basement/ Crawlspace, Unfinished Attic Loft Perfect For Additional Bdrms, Play Area, Office Etc. New Steel Roof On House, New Soffit/Fascia & Gutters With Gutter Guard, Outdoor Wood Boiler Heat System, 12 x 24 Wood Shed, 30 x 50 Drive Shed With Potential For Heated Workshop, 50 x 75 Bank Barn ,75% Of Barn Mow Floor Replaced In 2022, Many Repairs & Upgrades On Barn, Good Roof & Barn Boards, Fenced Cattle Yard, Open Concept Barn Layout With Self Locking Head Rail, 48 Acres Of Lucious Grass/Pasture Of Which 20 Acres Are Fenced With High Tensile, 50 Acres Mixed Bush, Small Pond, Apple Trees Along Lane, Vegetable Garden, Great Opportunity For Home Business On Paved Road, Mins To Clifford & Harristown. Don't Miss Out !!
- Additional media
- https://tour.shutterhouse.ca/vd/123395366
- Property taxes
- $3,643.92 per year / $303.66 per month
- Basement
- None
- Year build
- -
- Type
- Farm
- Bedrooms
- 4
- Bathrooms
- 2
- Parking spots
- 20.0 Total
- Floor
- -
- Balcony
- -
- Pool
- None
- External material
- Brick
- Roof type
- -
- Lot frontage
- -
- Lot depth
- -
- Heating
- Water
- Fire place(s)
- N
- Main
- Foyer
- 8’12” x 6’12”
- Kitchen
- 13’12” x 8’12”
- Living
- 15’12” x 11’12”
- Family
- 13’12” x 13’12”
- Dining
- 15’12” x 11’12”
- 2nd
- Prim Bdrm
- 12’12” x 11’12”
- 2nd Br
- 10’12” x 9’12”
- 3rd Br
- 10’12” x 7’6”
- 4th Br
- 12’12” x 11’12”
- 3rd
- Loft
- 0’0” x 0’0”
Listing Brokerage
- MLS® Listing
- X8292946
- Brokerage
- RE/MAX WEST REALTY INC.
Similar homes for sale
These homes have similar price range, details and proximity to 5534 Highway 9






