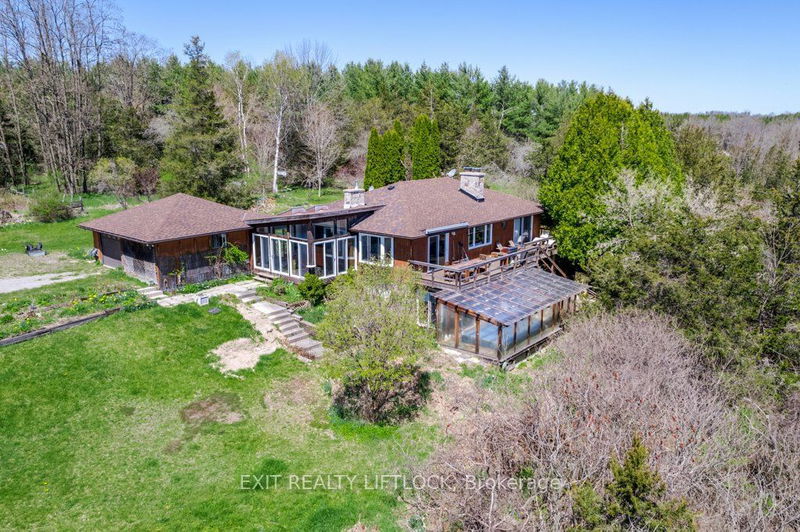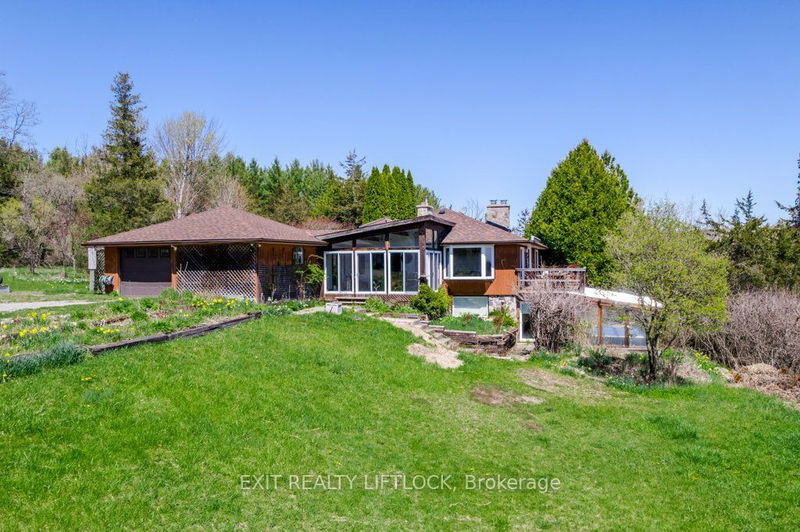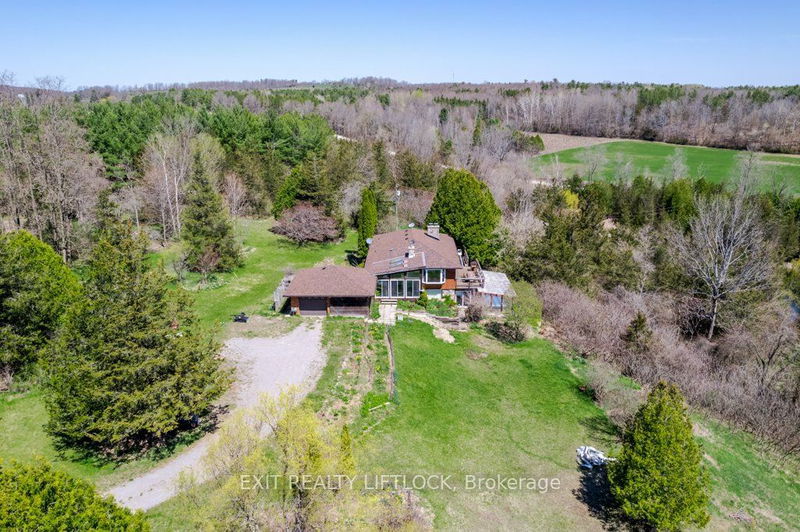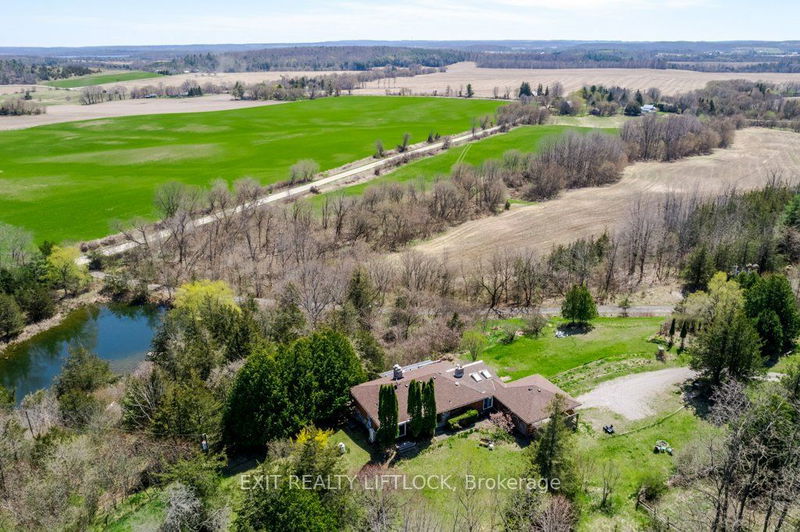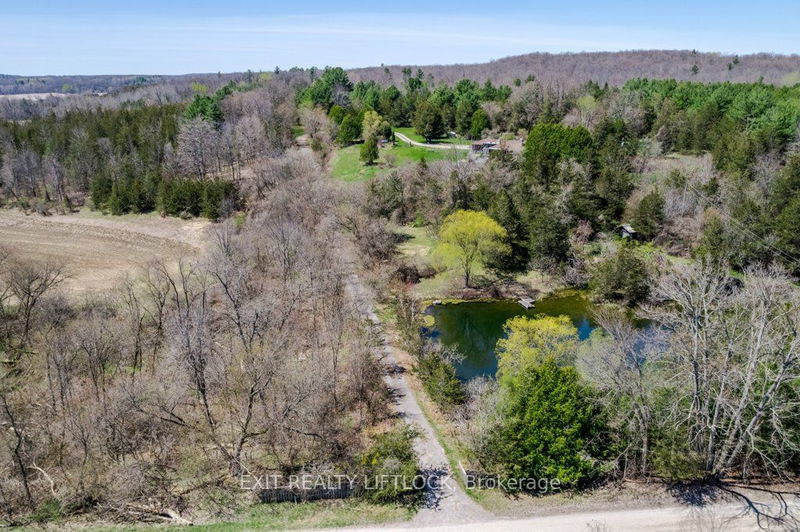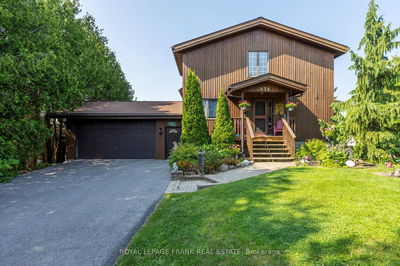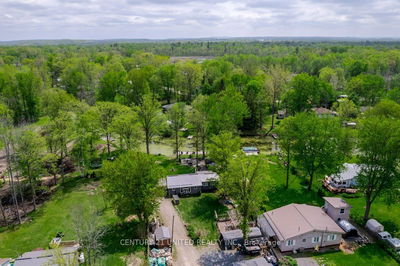60 Percy
Campbellford | Trent Hills
$899,000.00
Listed 5 months ago
- 2 bed
- 3 bath
- 2500-3000 sqft
- 12.0 parking
- Rural Resid
Instant Estimate
$963,723
+$64,723 compared to list price
Upper range
$1,133,781
Mid range
$963,723
Lower range
$793,665
Property history
- May 1, 2024
- 5 months ago
Price Change
Listed for $899,000.00 • 4 months on market
Location & area
Schools nearby
Home Details
- Description
- Secluded hilltop home with a view for miles. 50 acres with woods, a pond, creek flowing through a ravine, and farmland. The home is suited for entertaining both inside and out, walkouts to decks and patios, different areas and buildings to sit and enjoy, large lawn and gardens. A lap pool to stay in shape, backup generator just in case. Pre-inspection available.
- Additional media
- https://unbranded.youriguide.com/60_percy_ln_campbellford_on/
- Property taxes
- $5,050.00 per year / $420.83 per month
- Basement
- Fin W/O
- Basement
- Full
- Year build
- 31-50
- Type
- Rural Resid
- Bedrooms
- 2 + 1
- Bathrooms
- 3
- Parking spots
- 12.0 Total | 2.0 Garage
- Floor
- -
- Balcony
- -
- Pool
- Indoor
- External material
- Brick
- Roof type
- -
- Lot frontage
- -
- Lot depth
- -
- Heating
- Forced Air
- Fire place(s)
- Y
- Main
- Living
- 14’1” x 18’3”
- Kitchen
- 14’4” x 18’4”
- Dining
- 14’1” x 10’11”
- Sunroom
- 16’8” x 10’10”
- Prim Bdrm
- 14’1” x 12’10”
- Br
- 10’11” x 10’11”
- Bsmt
- Rec
- 12’12” x 28’7”
- Br
- 13’3” x 14’9”
- Sunroom
- 8’6” x 22’1”
- Laundry
- 14’2” x 17’7”
- Utility
- 14’1” x 9’8”
- Bathroom
- 6’0” x 7’7”
Listing Brokerage
- MLS® Listing
- X8292290
- Brokerage
- EXIT REALTY LIFTLOCK
Similar homes for sale
These homes have similar price range, details and proximity to 60 Percy
